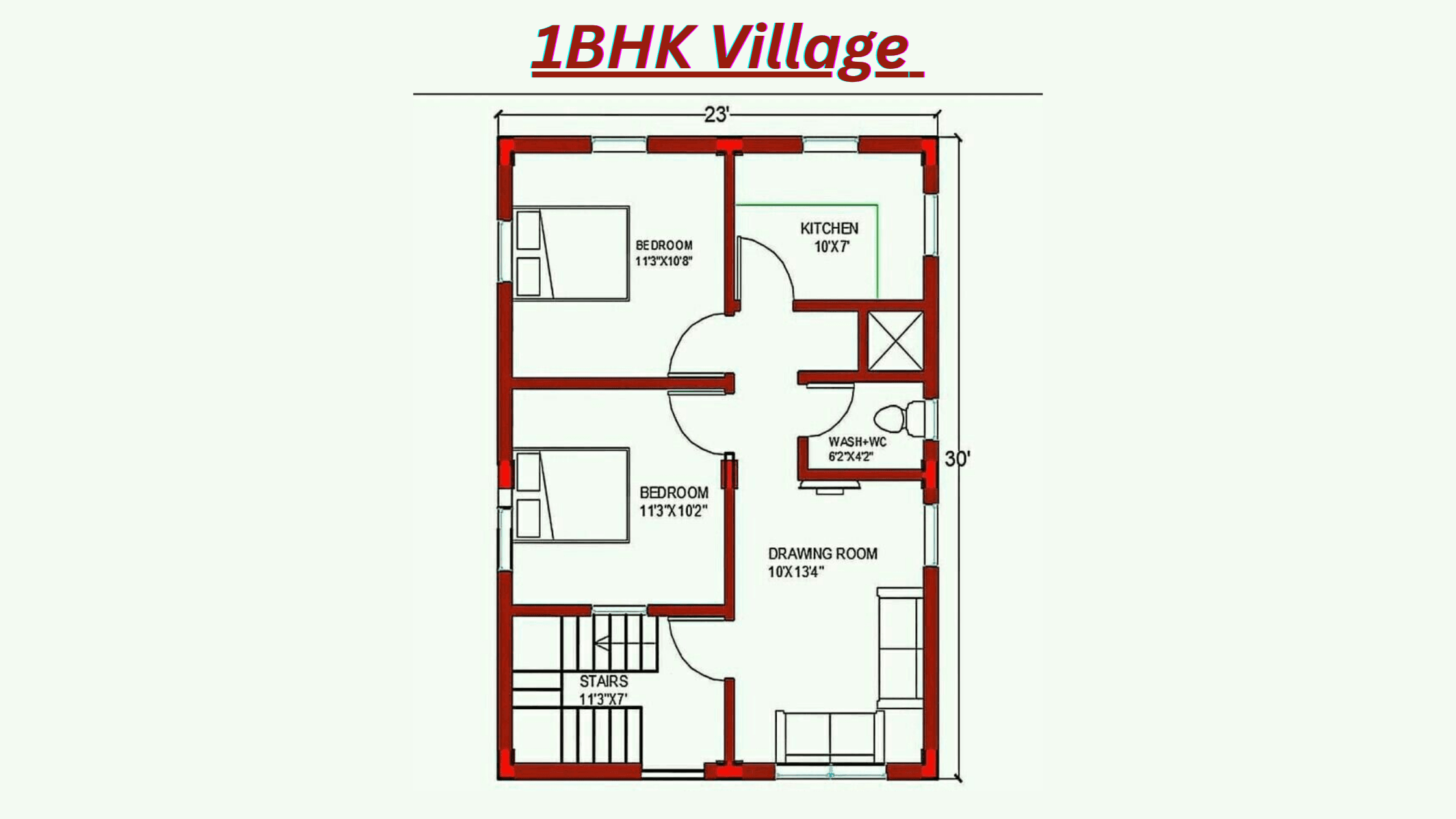A 1 BHK house plan in a village is the perfect option for small families, newly married couples, or even individuals who want a simple, cost-effective, and comfortable living space. Village homes have a unique charm because they blend functionality with open surroundings, fresh air, and natural light. Unlike urban homes where space is often a limitation, village plots offer more flexibility to design a home that is both practical and spacious.
In this article, we will discuss the ideal plot size, layout, features, construction cost, and benefits of building a 1 BHK home in a village.
Ideal Plot Size and Layout
The size of your plot will determine the overall design and features of the house. For a 1 BHK village home, the plot size usually ranges from 500 sq. ft. to 800 sq. ft. The built-up area typically covers 350–500 sq. ft., leaving room for a courtyard, garden, or small storage area.
A common 1 BHK layout includes:
- Bedroom – 10×12 ft (enough space for a double bed, wardrobe, and small table)
- Living Room – 12×14 ft (can be used for seating guests, dining, or family gatherings)
- Kitchen – 8×10 ft (with basic counter space and storage cabinets)
- Bathroom & Toilet – 4×7 ft each, or combined depending on preference
- Veranda/Porch – 6×10 ft for sitting, relaxing, or household chores
Key Features of a Village 1 BHK Home
- Front Veranda or Porch
A veranda is a traditional element in village homes. It offers shade, serves as a sitting area, and keeps the house cooler during summer. - Natural Ventilation
Large windows, ventilators, and open areas keep the home airy, reducing dependency on fans or coolers. - Sloped Roof Design
A sloped or tiled roof helps rainwater drain quickly and also adds a rustic charm to the home. - Courtyard or Backyard
Many village homes have open space for growing vegetables, storing firewood, or keeping livestock. - Simple and Durable Materials
Using locally available materials like bricks, stone, clay tiles, or cement reduces costs and makes maintenance easier.
Construction Cost of a 1 BHK Village House
The cost of building a 1 BHK in a village depends on the quality of materials, local labor charges, and design complexity. On average:
- Basic Construction Cost – ₹800 to ₹1,200 per sq. ft.
- For a 500 sq. ft. home, the total cost will be between ₹4 lakh to ₹6 lakh.
If you opt for premium flooring, better kitchen fittings, or decorative elements, the cost may go higher.
Vastu Tips for 1 BHK House in Village
Many people in villages follow Vastu Shastra for better health and prosperity.
- Bedroom – Place in the southwest direction for stability.
- Kitchen – Ideal in the southeast corner for positive energy.
- Main Door – East-facing entrance is considered auspicious.
- Bathroom – Prefer northwest or west side of the house.
Benefits of a 1 BHK Village House
- Affordable to Build and Maintain – Lower construction cost compared to city homes.
- Eco-Friendly Lifestyle – Surrounded by greenery and open spaces.
- Comfortable for Small Families – Perfect for couples or families with one child.
- Future Expansion Possible – Can add more rooms if needed.
- Peaceful Environment – Away from traffic noise and pollution, ensuring a healthier lifestyle.
Conclusion
A 1 BHK house plan in a village is more than just a budget-friendly choice—it’s a lifestyle decision. It offers peace, comfort, and connection to nature while keeping construction and maintenance costs low. By choosing a simple yet functional layout, using durable materials, and incorporating traditional elements like a veranda and courtyard, you can create a home that is both practical and beautiful. With proper planning, this small house can meet all your needs today and give you room to expand in the future.
