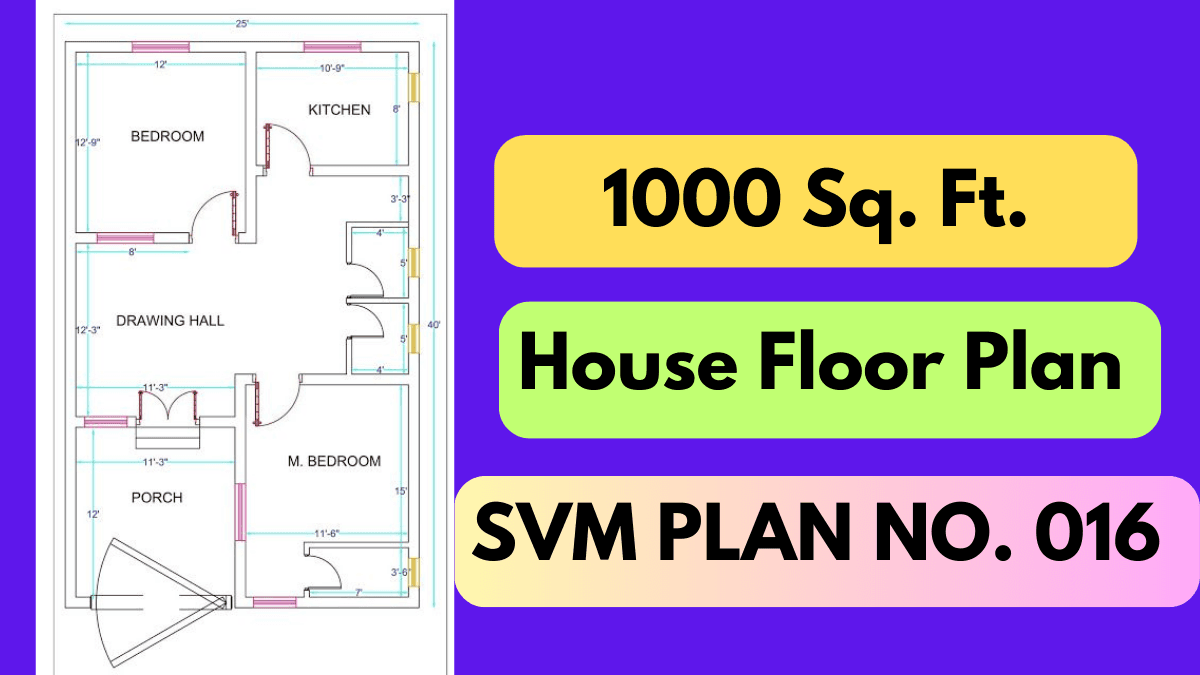Nowadays, the demand for small and compact homes is increasing, especially in urban areas where land prices are continuously rising. If you are looking for a beautiful and functional house design on a 1000 sq. ft. plot, then SVM PLAN NO. 016 can be an excellent choice. This plan is equipped with modern amenities and is a great option for small families.
1000 Sq. Ft. House Floor Plan – SVM PLAN NO. 016
Key Features:
- Total Area: 1000 sq. ft.
- Bedrooms: 2
- Bathrooms: 2 (One attached, one common)
- Living Room: 1
- Kitchen: 1 (Modular Kitchen)
- Dining Area: 1
- Balcony/Portico: 1
- Parking Space: 1 Car Parking
Detailed Floor Plan Description
1. Entrance & Living Room:
Upon entering through the main door, you step into the living room, which measures approximately 12×14 ft. This space is large enough to accommodate a comfortable sofa set and a TV unit, creating a welcoming ambiance.
2. Bedrooms:
This plan includes two bedrooms—
- Master Bedroom (12×14 ft): Comes with an attached bathroom, wardrobe space, and large windows to allow natural light in.
- Second Bedroom (10×12 ft): Can be used as a children’s room or guest bedroom.
3. Bathrooms:
- The master bedroom has an attached bathroom (5×8 ft).
- A common bathroom (5×7 ft) is accessible from the living and dining area.
4. Kitchen & Dining Area:
- Kitchen (10×10 ft) is designed in a fully modular style with ample storage and proper ventilation.
- Dining Area (8×10 ft) is located near the kitchen, making it convenient for family meals.
5. Balcony & Parking:
- The house has a 5-ft wide balcony in the front, providing an open space for relaxation.
- Portico (Car Parking – 10×14 ft) offers ample space for parking a vehicle.
also read.
- RRB NTPC Exam 2026 Cancel Kyu Hua Aur Naya Exam Kab Hoga – Puri Jankari
- India Post GDS Recruitment 2026 10वीं पास के लिए 22000 हजार पदों की मेरिट लिस्ट के आधार पर
Conclusion
The 1000 sq. ft. SVM PLAN NO. 016 is an excellent choice for small families. This design provides the perfect balance of functionality, style, and comfort. If you are searching for a good house plan, this layout can meet your requirements.
If you liked this design, let us know in the comments or contact us for more details.
FAQs
1. What is the estimated construction cost for this 1000 sq. ft. house?
The construction cost varies based on location, material quality, and labor charges. On average, it may range from ₹12-20 lakhs in India.
