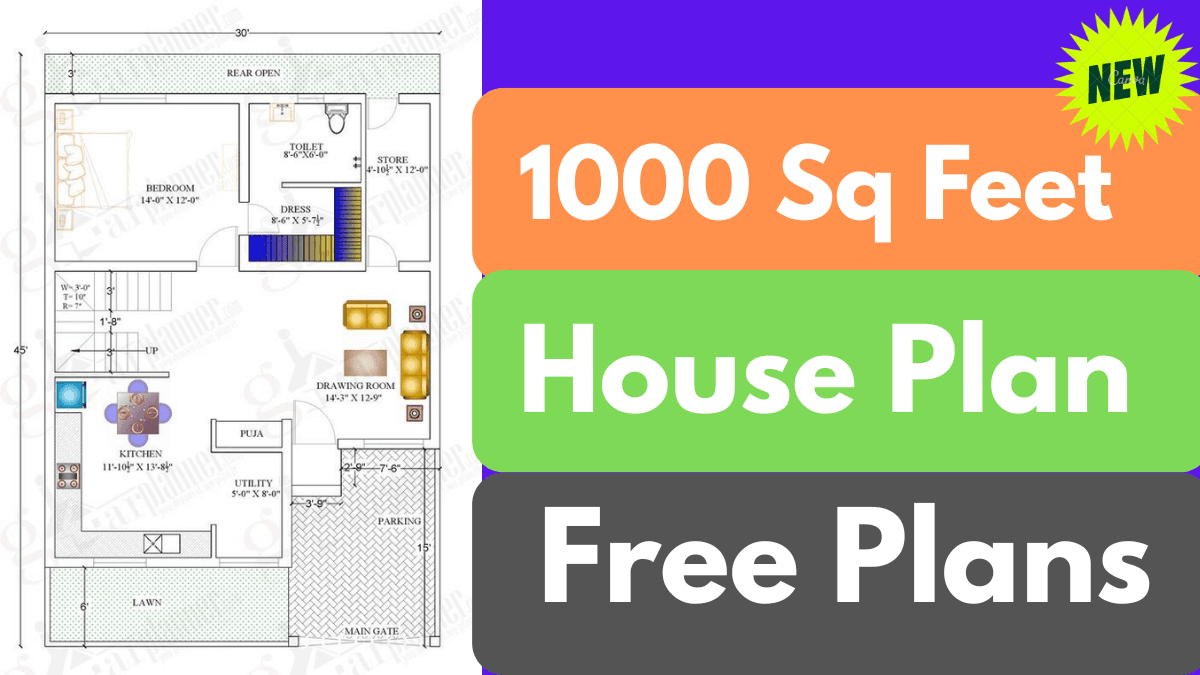If you’re looking for a compact yet modern house design that offers comfort, style, and smart space utilization, then the SVM 035 house plan is perfect for you. With just 1000 square feet, this plan is ideal for small families, couples, or those who want a budget-friendly dream home without compromising on design.
Plan Overview – SVM 035
| Feature | Details |
|---|---|
| Total Area | 1000 sq. ft. |
| Bedrooms | 2 |
| Bathrooms | 2 |
| Kitchen | 1 |
| Living Room | 1 |
| Dining Area | 1 |
| Parking Space | 1 (Compact car/scooter) |
| Plan Code | SVM 035 |
Total Area
- Total built-up area: 1000 sq. ft.
Bedrooms
- 2 Bedrooms in total
- One master bedroom with attached bathroom
- One standard bedroom for children or guests
Bathrooms
- 2 Bathrooms
- One attached to the master bedroom
- One common bathroom accessible from the hall
Kitchen
- 1 Modern Kitchen
- Positioned near the dining area
- Can be extended with a small utility space
Living Room
- 1 Spacious Living Room
- Ideal for family time and entertaining guests
- Well-ventilated with good natural lighting
Dining Area
- 1 Dining Space connected to the living room
- Open layout for a more spacious look and feel
Parking Space
- 1 Compact Parking Spot
- Suitable for a small car or scooter
- Option to add a small porch or shed in front
Estimated Construction Cost
| Type of Construction | Approximate Cost per Sq. Ft. | Total Estimated Cost |
|---|---|---|
| Standard Quality | ₹1,300 – ₹1,500 | ₹13,00,000 – ₹15,00,000 |
| Medium Quality | ₹1,600 – ₹1,800 | ₹16,00,000 – ₹18,00,000 |
| High Quality | ₹1,900 – ₹2,200+ | ₹19,00,000 – ₹22,00,000+ |
also read.
- 5 Powerful Lessons I Learned Too Late in Life
- How to Play C, G, Am, and F on Ukulele – Step-by-Step Guide
- How to Lose Belly Fat Fast: A Complete Beginner’s Guide
- How to Make Perfect Air Fryer French Fries at Home
- Mastering the C Chord on Guitar – Easy Steps for Beginners
Final Thoughts
The SVM 035 – 1000 sq. ft. house plan is a wonderful option for anyone who wants a stylish, functional, and affordable home. Perfect for nuclear families or first-time home buyers, this design balances convenience with beauty.
Want 3D elevation or full blueprint of this plan? Drop a comment or contact us for customization
