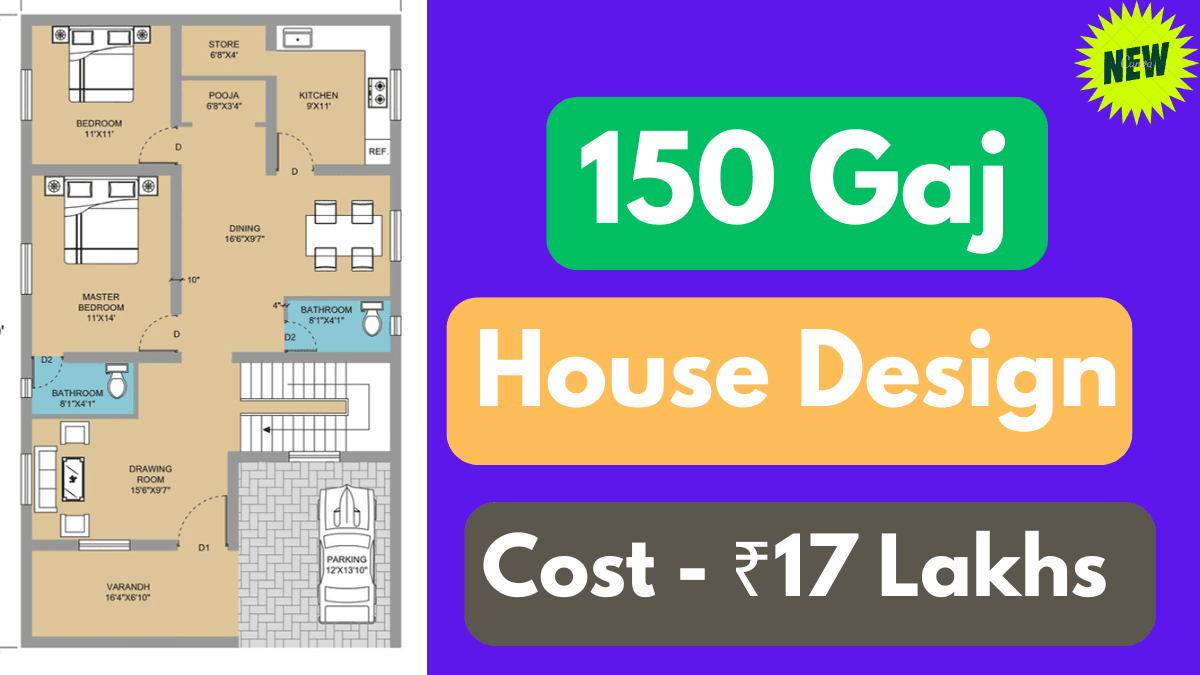If you’re planning to build a stylish, comfortable, and functional house on a 150 Gaj plot, then SVM 076 is a smart and affordable design choice. It includes everything a modern Indian family needs, with space optimization and aesthetic appeal.
Overview Chart
| Details | Information |
|---|---|
| Plot Size | 150 Gaj (Approx. 1350 Sq. Ft.) |
| Dimensions (W x L) | 30 ft x 45 ft |
| Floors | Ground Floor / Double Storey |
| Bedrooms | 3 (With Attached Bathrooms) |
| Kitchen + Dining | Open Plan Layout |
| Drawing + Living Room | Yes |
| Parking | 1 Car + Small Garden Area |
| Design Code | SVM 076 |
Bedrooms :
- Total 3 spacious bedrooms
- All bedrooms come with attached bathrooms
- Proper ventilation and natural light in every room
- Master bedroom can include a dressing area
Kitchen :
- Modern open kitchen layout
- Adjacent dining area for easy serving
- Equipped with chimney point and ventilation window
- Option to add store room or pantry space
Drawing Room :
- Spacious drawing room at the front of the house
- Ideal seating area for welcoming guests
- Large windows for natural light
- Space for TV unit and decorative shelves
Living Room :
- Separate and cozy living zone for family
- Can be used for family time, relaxing or movie nights
- Can also be converted into study area or mini home theater
- Enough space for sofa set and coffee table
also read.
- RRB NTPC Exam 2026 Cancel Kyu Hua Aur Naya Exam Kab Hoga – Puri Jankari
- India Post GDS Recruitment 2026 10वीं पास के लिए 22000 हजार पदों की मेरिट लिस्ट के आधार पर
Approx Cost :
₹14 Lakhs – ₹17 Lakhs
Conclusion
SVM 076 is a practical and attractive design that fulfills the dream of owning a beautiful home within 150 Gaj. It’s ideal for small to medium-sized families and provides options for future extension too.
