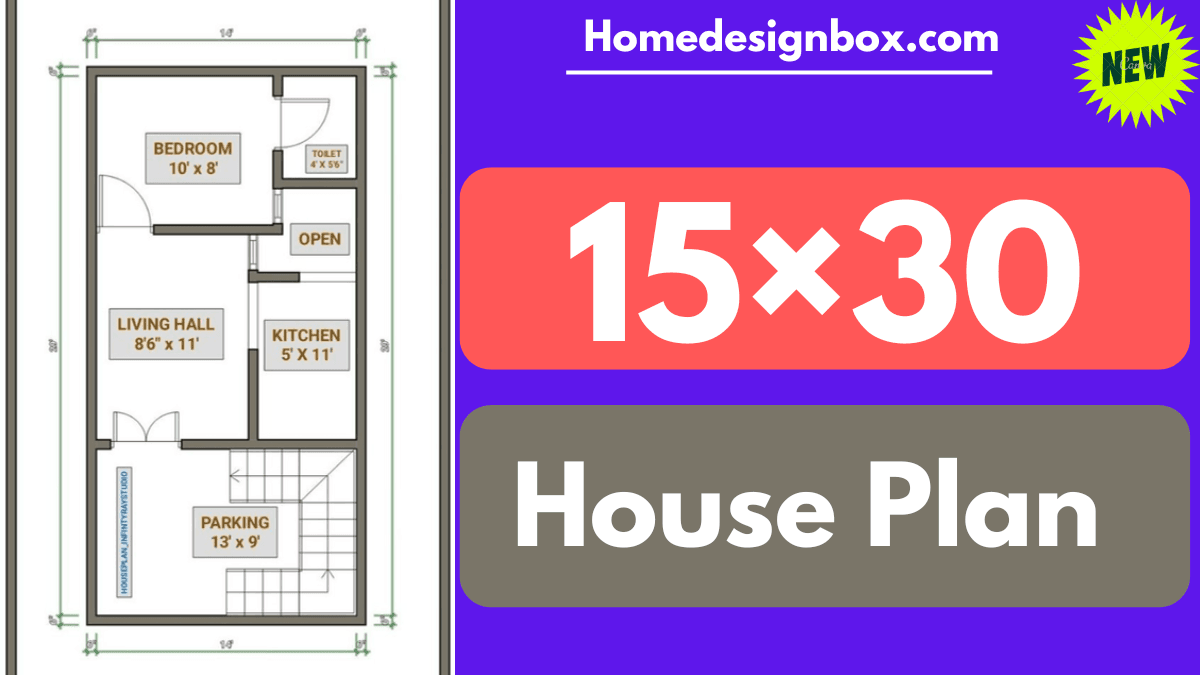If you’re looking for a compact, beautiful, and budget-friendly home, then SVM 037 – 15×30 House Plan is the perfect choice. This plan is ideal for small families who want a functional and modern home on a limited plot size.
Plot Size and Total Area
- Plot Dimensions: 15 feet (width) × 30 feet (length)
- Total Built-up Area: 450 sq ft
- Specially designed for urban and semi-urban areas with limited space
1. Bedroom
- One well-ventilated bedroom
- Enough space for a double bed and wardrobe
- Window for natural light and airflow
2. Living Room (Drawing Hall)
- A cozy living area at the entrance
- Space for TV unit and sofa set
- Ideal for family time and guests
3. Kitchen
- Modular kitchen layout
- Ample space for sink, slab, and storage
- Option for open or closed kitchen design
4. Bathroom and Toilet
- One common bathroom with modern fittings
- Proper ventilation and tile finish for easy cleaning
5. Staircase Provision
- Dedicated space for staircase if you plan to build an upper floor in the future
Estimated Construction Cost
Construction cost usually ranges from ₹1,000 to ₹1,200 per sq ft depending on materials and location.
Estimated total cost: ₹4.5 to ₹5.5 lakhs (approx)
also read.
- RRB NTPC Exam 2026 Cancel Kyu Hua Aur Naya Exam Kab Hoga – Puri Jankari
- India Post GDS Recruitment 2026 10वीं पास के लिए 22000 हजार पदों की मेरिट लिस्ट के आधार पर
- REET Mains Admit Card 2026 जारी: यहाँ से डाउनलोड करें अपना हॉल टिकट और एग्जाम सिटी स्लिप
Final Words
The 15×30 House Plan – SVM 037 is a smart choice for anyone looking to build a stylish and comfortable home on a small plot. It offers all essential features without compromising on design and functionality.
