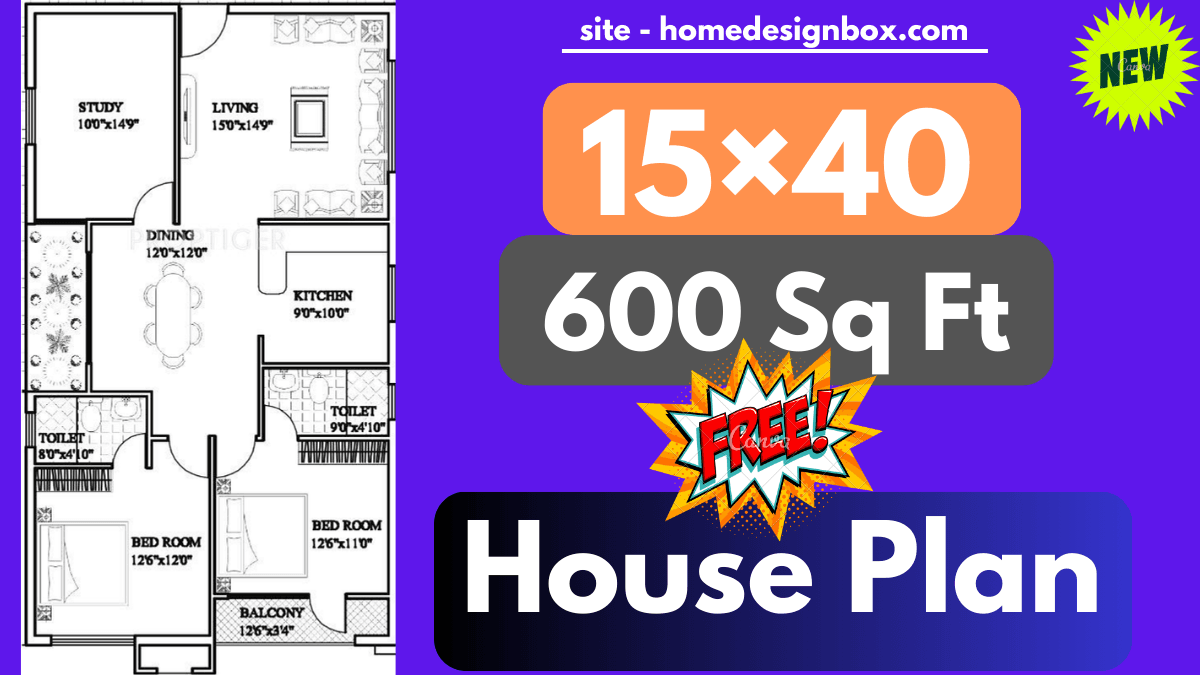If you’re searching for a compact yet stylish home design, the 15×40 House Plan (SVM 061) could be a perfect choice. Spread over 600 square feet, this layout makes optimal use of every inch, offering a functional and beautiful living space. Ideal for small families or budget-conscious homeowners, this plan balances practicality with smart design.
Overview Chart
| Details | Specifications |
|---|---|
| Plan Code | SVM 061 |
| Plot Size | 15 ft × 40 ft |
| Total Area | 600 sq ft |
| Bedrooms | 2 (1 Master, 1 Standard) |
| Bathroom | 1 Combined or 1+1 Separate |
| Living Room | Yes, spacious |
| Kitchen | Open or Semi-Modular |
| Staircase | Optional (side or front position) |
| Porch/Parking Area | Suitable for 2-wheeler or small car |
| Estimated Construction Cost | ₹12 Lakhs – ₹15 Lakhs* |
Bedrooms :
- The plan includes 2 well-ventilated bedrooms:
- One master bedroom with enough space for wardrobes or even an attached bathroom.
- One standard bedroom – perfect for kids or guests.
- Both rooms are designed to allow ample natural light and ventilation.
Bathroom :
- One combined bathroom and toilet is provided in the default design.
- Optionally, you can separate them into individual units.
- Modern fittings and compact design ensure comfort even in limited space.
Living Room :
- The living room is spacious enough for a sofa set, TV unit, and decor items.
- Add a false ceiling and LED lighting to elevate the aesthetic.
- It serves as a cozy, welcoming area for family time and guests.
Kitchen :
- Features an open or semi-modular kitchen layout.
- Efficient design allows for maximum storage in minimum space.
- You can also include a small utility or storage space beside it.
also read.
- RRB NTPC Exam 2026 Cancel Kyu Hua Aur Naya Exam Kab Hoga – Puri Jankari
- India Post GDS Recruitment 2026 10वीं पास के लिए 22000 हजार पदों की मेरिट लिस्ट के आधार पर
- REET Mains Admit Card 2026 जारी: यहाँ से डाउनलोड करें अपना हॉल टिकट और एग्जाम सिटी स्लिप
- नया RRB Group D सिलेबस और परीक्षा पैटर्न सरल भाषा में
- Beginner Ukulele Chords with Finger Placement Guide
Estimated Construction Cost :
- Estimated construction cost ranges between ₹12 Lakhs to ₹15 Lakhs.
- This estimate depends on your location, material choices, and labor rates.
- With a bit of smart planning, you can get a premium feel on a limited budget.
Conclusion
The SVM 061 – 15×40 House Plan is a perfect example of how a small space can be turned into a stylish, practical, and budget-friendly home. Whether you’re building your first house or investing in rental property, this plan offers a smart solution.
