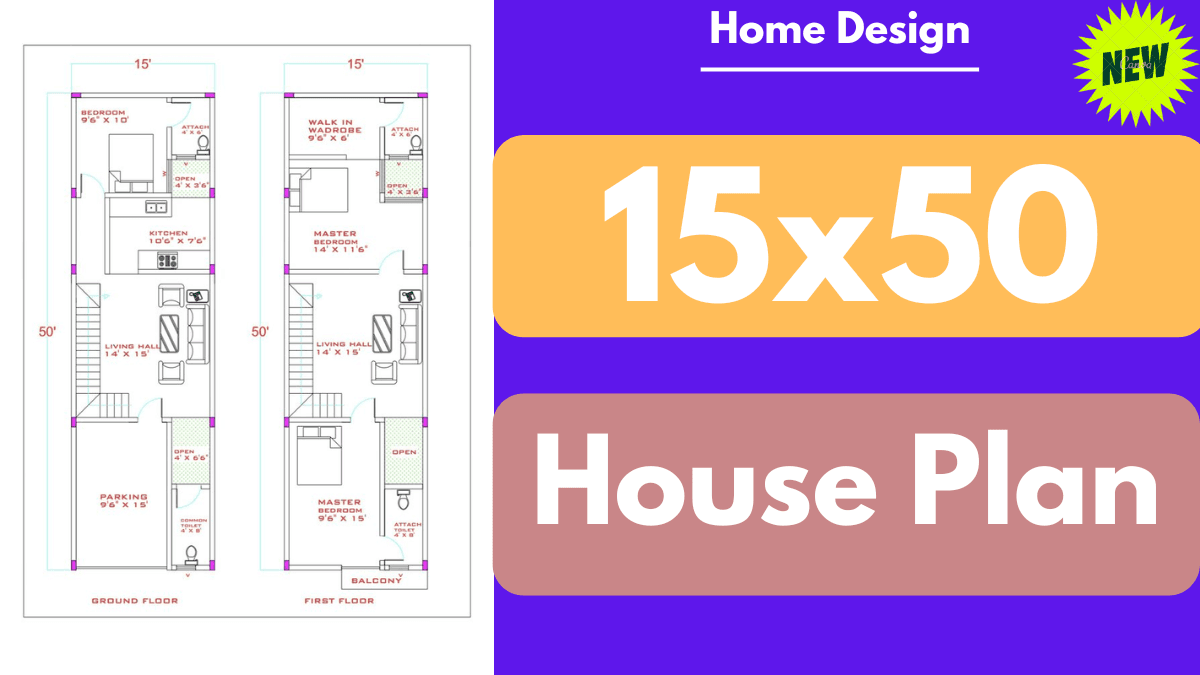If you’re looking for a well-optimized and beautifully designed 15×50 house plan, then SVM 036 might just be the perfect fit for your dream home. With a total area of 750 square feet, this plan balances space, style, and functionality—ideal for small urban plots or narrow lanes in Indian cities.
Overview: 15×50 House Plan (SVM 036)
- Plot Size: 15 feet (width) x 50 feet (length)
- Total Area: 750 sq ft
- Bedrooms: 2
- Bathrooms: 2
- Floors: Single Floor
- Plan Code: SVM 036
This house design maximizes space with smart planning and efficient interior layout. It’s ideal for a nuclear family who wants a cozy home without compromising on modern living.
Room-Wise Breakdown
1. Living Room (Hall)
As you enter from the front gate, you’re greeted by a spacious living area measuring approximately 12×14 feet. It’s perfect for a stylish sofa set and a TV unit, and also allows plenty of natural light and ventilation.
2. Kitchen
The open kitchen is compact yet modern, connected to the living space. It measures around 8×10 feet and includes space for a refrigerator, chimney, and a small breakfast counter.
3. Bedroom 1 (Master Bedroom)
Located at the back for privacy, this room is around 12×12 feet with an attached bathroom. It’s ideal for couples, with enough space for a double bed and a wardrobe.
4. Bedroom 2
This room can be used as a kids’ room or guest bedroom, measuring about 10×10 feet. It’s located near the common bathroom and has a window for ventilation.
5. Bathrooms
- Attached Bathroom in the master bedroom – 4×6 feet
- Common Bathroom – 4×6 feet, near the second bedroom and living area
Construction Estimate
Approximate cost for building this 15×50 house plan (SVM 036) on a single floor in India:
₹10 – ₹13 lakhs, depending on location, materials, and labor costs.
also read.
- RRB NTPC Exam 2026 Cancel Kyu Hua Aur Naya Exam Kab Hoga – Puri Jankari
- India Post GDS Recruitment 2026 10वीं पास के लिए 22000 हजार पदों की मेरिट लिस्ट के आधार पर
- REET Mains Admit Card 2026 जारी: यहाँ से डाउनलोड करें अपना हॉल टिकट और एग्जाम सिटी स्लिप
- नया RRB Group D सिलेबस और परीक्षा पैटर्न सरल भाषा में
- Beginner Ukulele Chords with Finger Placement Guide
Conclusion
The 15×50 house plan (SVM 036) is a perfect example of how smart architecture can make small plots feel spacious and luxurious. Whether you’re building your first home or looking to invest in rental property, this design is a solid choice.
👉 Have questions or want to download the plan? Let us know in the comments or contact us directly.
