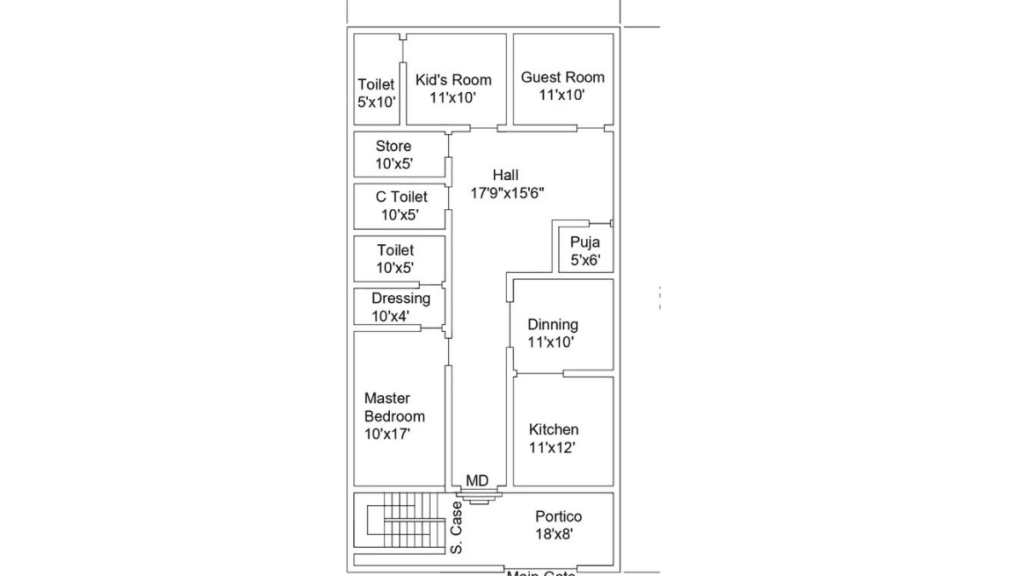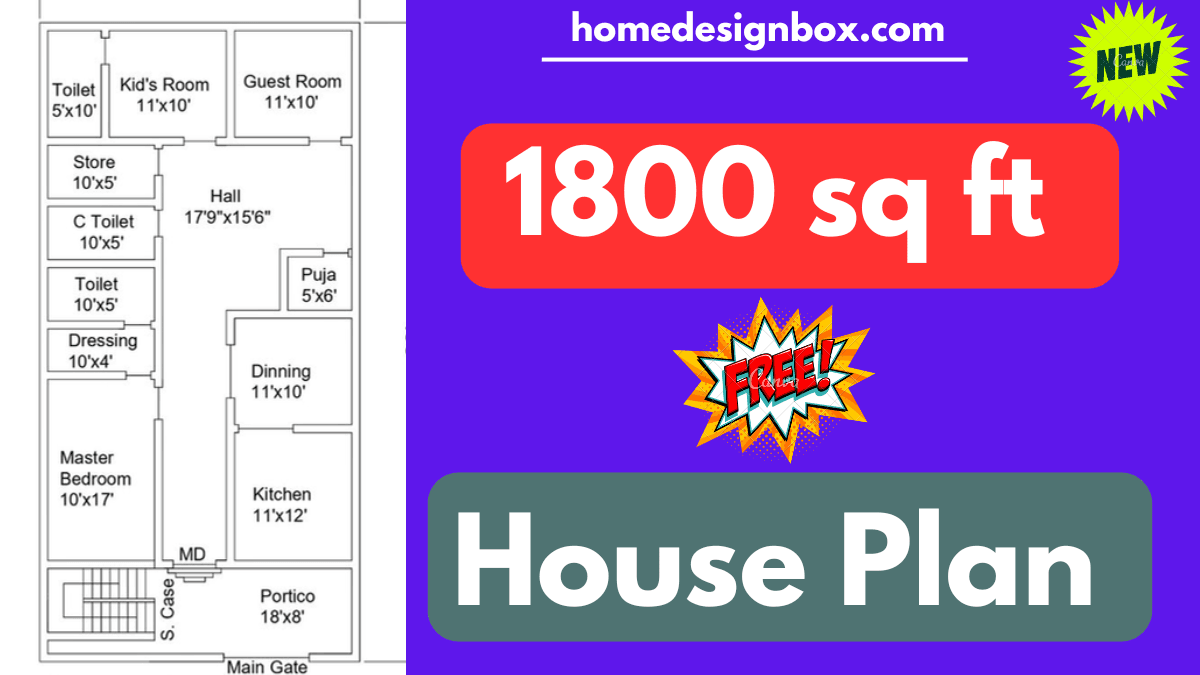If you are planning to build your dream home and looking for a spacious and stylish house plan, the SVM 041 – 1800 Sq Ft House Plan could be the perfect fit for your needs. This house plan offers a perfect balance of comfort, functionality, and aesthetics, ideal for modern Indian families.

Plot Area & Built-up Details:
- Plot Area: 2000 sq ft (Approx.)
- Total Built-up Area: 1800 sq ft
- Width: 30 feet
- Length: 60 feet
This house plan is well-suited for a 30×60 ft plot, commonly found in Indian residential zones. The layout is designed to maximize the available space, ensuring natural light, ventilation, and privacy
Room Configuration:
- Bedrooms: 3 Spacious Bedrooms
- Bathrooms: 3 (2 Attached + 1 Common)
- Kitchen: 1 Modular Kitchen with Utility Area
- Living Room: 1 Large Living + Dining Space
- Additional Spaces:
- 1 Pooja Room
- 1 Balcony / Sit-out area
- 1 Car Parking Space
Each bedroom is designed to offer privacy and comfort, while the living and dining areas offer a welcoming vibe for family time and entertaining guests.
Suggested Room Dimensions (Approx.)
| Room | Size |
|---|---|
| Living Room | 15′ x 14′ |
| Kitchen | 10′ x 10′ |
| Dining Area | 10′ x 8′ |
| Master Bedroom | 14′ x 12′ |
| Bedroom 2 | 12′ x 11′ |
| Bedroom 3 | 11′ x 10′ |
| Bathrooms | 7′ x 5′ (each) |
| Parking | 14′ x 12′ |
Estimated Construction Cost:
- Standard Construction: ₹24 lakhs – ₹27 lakhs (₹1300 – ₹1500/sq ft)
- Premium Construction: ₹30 lakhs – ₹36 lakhs (₹1700 – ₹2000/sq ft)
also read.
- 5 Powerful Lessons I Learned Too Late in Life
- How to Play C, G, Am, and F on Ukulele – Step-by-Step Guide
Final Thoughts
The 1800 Sq Ft House Plan – SVM 041 is a thoughtfully designed plan for homeowners who want both style and space. Whether you’re building for a joint family or looking for future-proof comfort, this plan ticks all the right boxes.
👉 Ready to build your dream home? Let this house plan inspire your next step!

