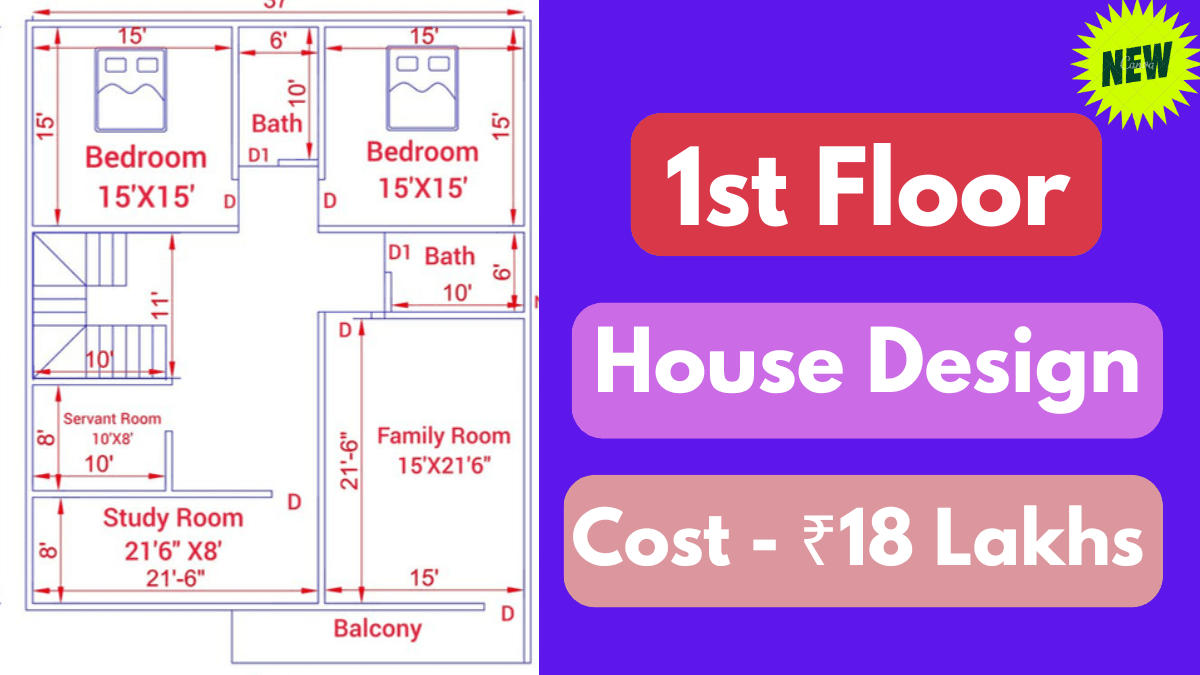If you’re looking for a 1st floor house design that combines both style and functionality, SVM 079 is an excellent option. This design fits perfectly on medium-sized plots and incorporates all the essential rooms in a smart layout.
SVM 079 – Overview Chart
| Feature | Details |
|---|---|
| Design Code | SVM 079 |
| Plot Size | 20×50 ft to 30×60 ft |
| Floor | Only 1st Floor |
| Bedrooms | 3 (1 master bedroom with attached bathroom) |
| Bathrooms | 2 (with modern fittings) |
| Kitchen | 1 Modular Kitchen |
| Living/Dining Area | Available |
| Drawing Room | 1 |
| Balcony/Terrace | Yes |
| Exterior Style | Simple and Elegant Modern Look |
| Staircase Position | External |
| Suitable for Rental Use | Yes |
| Construction Materials | Vitrified Tiles, POP, UPVC Windows |
1. Bedrooms:
- 3 Bedrooms in total
- 1 Master Bedroom with an attached bathroom
- All bedrooms are designed with proper ventilation and natural lighting
- Wardrobe space available for storage
Join Our WhatsApp Channel:
To receive the latest updates on house designs, floor plans, and offers, join our WhatsApp Channel now:
2. Bathrooms:
- 2 Bathrooms
- 1 Attached Master Bathroom
- Modern fittings and tiled walls
- 1 Common Bathroom for guests and users
3. Kitchen:
- 1 Modular Kitchen
- Smart storage cabinets
- Ventilation window and water points near the sink
- Wall-mounted chimney and tile backsplash
4. Living/Dining Area:
- Open-plan living and dining space
- Wall space for LED TV unit
- Sufficient space for family seating and dining
- False ceiling and lighting design included
5. Drawing Room:
- Separate drawing room for guest reception
- Large windows for ample light and ventilation
- Elegant and peaceful look with POP design
also read.
- RRB NTPC Exam 2026 Cancel Kyu Hua Aur Naya Exam Kab Hoga – Puri Jankari
- India Post GDS Recruitment 2026 10वीं पास के लिए 22000 हजार पदों की मेरिट लिस्ट के आधार पर
- REET Mains Admit Card 2026 जारी: यहाँ से डाउनलोड करें अपना हॉल टिकट और एग्जाम सिटी स्लिप
- नया RRB Group D सिलेबस और परीक्षा पैटर्न सरल भाषा में
- Beginner Ukulele Chords with Finger Placement Guide
6. Approx Cost:
₹13 Lakhs to ₹18 Lakhs
Conclusion
In conclusion, the SVM 079 1st Floor House Design is a perfect blend of functionality and modern aesthetics, ideal for small to medium-sized families. It offers spacious bedrooms, modern kitchen and bathroom designs, and additional features like a separate drawing room, external staircase, and a balcony/terrace for relaxation. The design’s versatility makes it suitable for a variety of plot sizes and can be easily customized to meet your specific requirements and budget.
