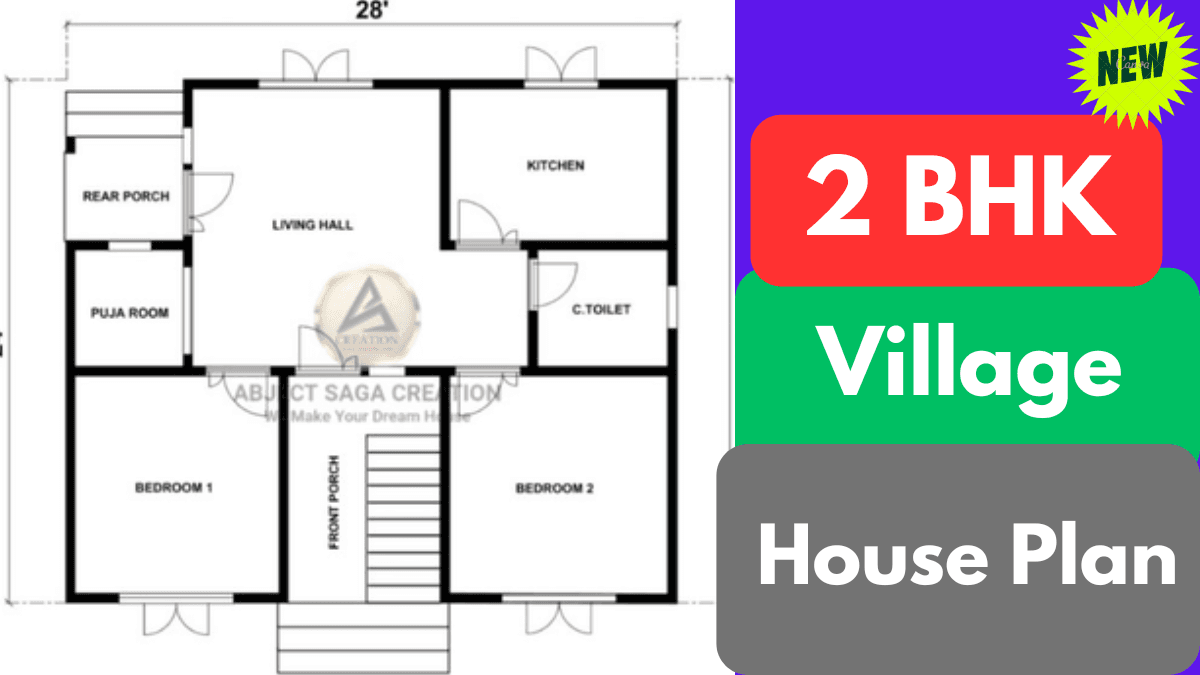In today’s time, even in villages, people want a home that feels modern, open, and comfortable. That’s why we are bringing you a beautiful Open Style 2 BHK House Plan – perfect for rural land, simple living, and a touch of modern design. The plan name is SVM 027.
Plot Size: 30 x 40 feet
Built-up Area: 950 sq ft
Budget: ₹10 to ₹12 Lakh (Approx)
Rooms included:
- 2 Bedrooms with wardrobes
- Spacious Living + Dining area
- Open Kitchen with small breakfast counter
- 1 Common Bathroom + 1 Attached Toilet
- Washing area at back
- Front Porch for bike/vehicle
Design Features:
- Open design makes rooms look bigger
- Proper sunlight & airflow
- Stylish modern look with sloped roof
- Can be made with bricks or concrete blocks
Why Choose a 2 BHK in Village?
- Easy to build and manage
- Enough space for a small family
- Low construction cost
- Can be built in 6 to 8 months
- You can also expand later if needed
Tips Before You Build
- Always check the soil and water level of your plot
- Make a proper map (naksha) before starting
- Use local materials to reduce cost
- Talk to an engineer or contractor for correct estimates
also read.
- 20×30 House Plan – Compact 2BHK Ghar Ka Naksha
- Baseball Training Tips: How to Improve Your Swing Like a Pro
Final Words
If you’re planning to build a 2 BHK house in your village in 2025, then Plan SVM 027 is one of the best options. It’s simple, strong, and suits all types of village land. Whether your budget is ₹8 lakh or ₹12 lakh, you can choose the design that fits your need.
Do you want the full map or 3D design? Let us know in the comments or contact us – we’ll help you for free!
