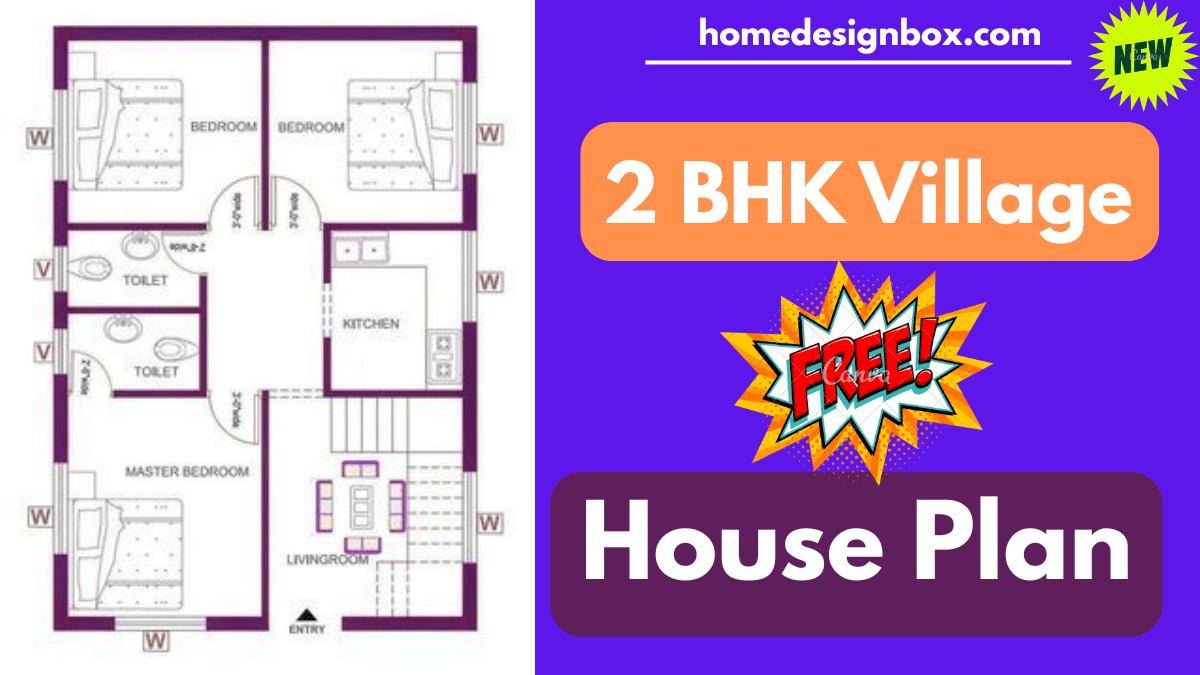If you’re planning to build a stylish and affordable 2 BHK home in a village, then the SVM 044 house plan is a great choice. In this blog post, you’ll get complete information including plot size, built-up area, estimated construction cost, room-wise details, staircase placement, and more.
Plot and Built-Up Area:
- Plot Area: 1000 sq ft
- Total Built-Up Area: 850 sq ft
- Width: 25 feet
- Length: 40 feet
This plan is ideal for medium-sized plots and fits well in typical village areas with more width than length.
Room-Wise Features – SVM 044 Plan
Bedrooms:
- 2 bedrooms in total
- 1 master bedroom (with attached bathroom)
- 1 standard bedroom (near a common bathroom)
Bathrooms:
- 2 bathrooms
- 1 attached to the master bedroom
- 1 common bathroom for guests and family use
Living Room:
- 1 large and airy living room
- Ideal for family gatherings and guest seating
Kitchen:
- 1 open or semi-open modular kitchen
- Modern layout with proper ventilation
Dining Space:
- A compact dining area connected to the living room
- Suitable for a small family
Staircase:
- External staircase
- Makes it easy to construct an additional floor in the future
Estimated Construction Cost:
- Estimated Cost: ₹10 Lakhs – ₹12 Lakhs (as per 2025 average rural rates
also read.
- RRB NTPC Exam 2026 Cancel Kyu Hua Aur Naya Exam Kab Hoga – Puri Jankari
- India Post GDS Recruitment 2026 10वीं पास के लिए 22000 हजार पदों की मेरिट लिस्ट के आधार पर
- REET Mains Admit Card 2026 जारी: यहाँ से डाउनलोड करें अपना हॉल टिकट और एग्जाम सिटी स्लिप
- नया RRB Group D सिलेबस और परीक्षा पैटर्न सरल भाषा में
- Beginner Ukulele Chords with Finger Placement Guide
Final Thought
The SVM 044 – 2 BHK Village House Plan is a perfect blend of simplicity, functionality, and future readiness. Whether you’re planning to build your first home in a rural area or looking for a low-cost yet modern village house design, this plan ticks all the boxes. With smart use of space, proper ventilation, and Vastu-compliant layout, this house can be your peaceful retreat for years to come.
