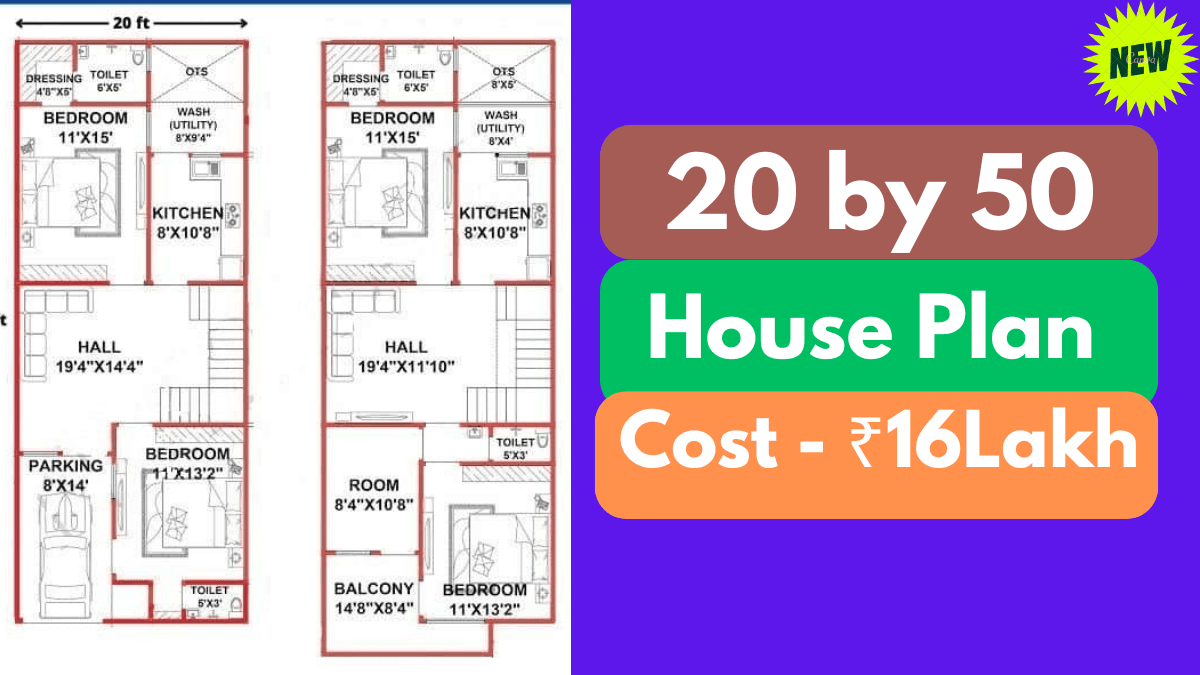Are you searching for a perfect 20 by 50 house plan? Look no further! Today, we bring you an exclusive and thoughtfully designed layout — SVM 081. Designed for a compact 1000 square feet plot (20 feet wide and 50 feet long), this plan maximizes every inch of space to give you a beautiful, functional, and modern home.
Overview Chart:
| Room | Size (in feet) | Description |
|---|---|---|
| Front Porch | 5′ x 7′ | Small porch area to welcome guests |
| Living Room | 10′ x 14′ | Cozy space for family gatherings and relaxation |
| Dining Area | 8′ x 10′ | Compact yet efficient dining space |
| Kitchen | 8′ x 10′ | Modular design with efficient layout |
| Master Bedroom | 12′ x 14′ | Spacious with an attached bathroom |
| Second Bedroom | 10′ x 12′ | Ideal for kids or guests, with easy access to common bathroom |
| Bathrooms | – | 1 attached to master bedroom, 1 common |
1. Front Porch/Entry Area:
A small yet stylish front porch welcomes you, perfect for setting up a few chairs or placing plants. It also acts as a semi-private transition space between the street and the home.
Join Our WhatsApp Channel:
To receive the latest updates on house designs, floor plans, and offers, join our WhatsApp Channel now:
2. Living Room:
Entering the home, you step into a well-lit living room. Designed with an open layout, it offers a cozy space for family gatherings, entertainment, or simply relaxing.
- Size: Approx. 10′ x 14′
- Features: TV unit wall, sofa seating for 5-6 people
3. Dining Area:
Adjacent to the living room is a compact dining space that connects smoothly to the kitchen.
- Space-saving dining table for 4
- Positioned for good natural ventilation
4. Kitchen:
A modern modular kitchen design ensures that even small spaces feel premium.
- Size: Approx. 8′ x 10′
- Features: L-shaped or parallel counter layout
- Utility space for washing area at the rear side (optional)
5. Master Bedroom:
A comfortable master bedroom with an attached bathroom.
- Size: Approx. 12′ x 14′
- Built-in wardrobe space
- Window placement for natural light
6. Second Bedroom:
Ideal for kids or guests, the second bedroom shares a common bathroom.
- Size: Approx. 10′ x 12′
- Easy access to the living area and dining
7. Bathrooms:
Two bathrooms:
- 1 attached to the master bedroom
- 1 common bathroom accessible from living/dining area
Both bathrooms are designed to be compact yet fully functional.
also read.
- 5 Powerful Lessons I Learned Too Late in Life
- How to Play C, G, Am, and F on Ukulele – Step-by-Step Guide
- How to Lose Belly Fat Fast: A Complete Beginner’s Guide
- How to Make Perfect Air Fryer French Fries at Home
- Mastering the C Chord on Guitar – Easy Steps for Beginners
8. Approx Cost:
₹14,00,000 – ₹16,00,000
Final Thoughts
The 20 by 50 house plan (SVM 081) proves that even a compact plot can accommodate a beautiful, functional, and stylish home. Whether you’re planning to build your dream house or looking for a smart investment property, this plan offers the best of both worlds — affordability and comfort.
