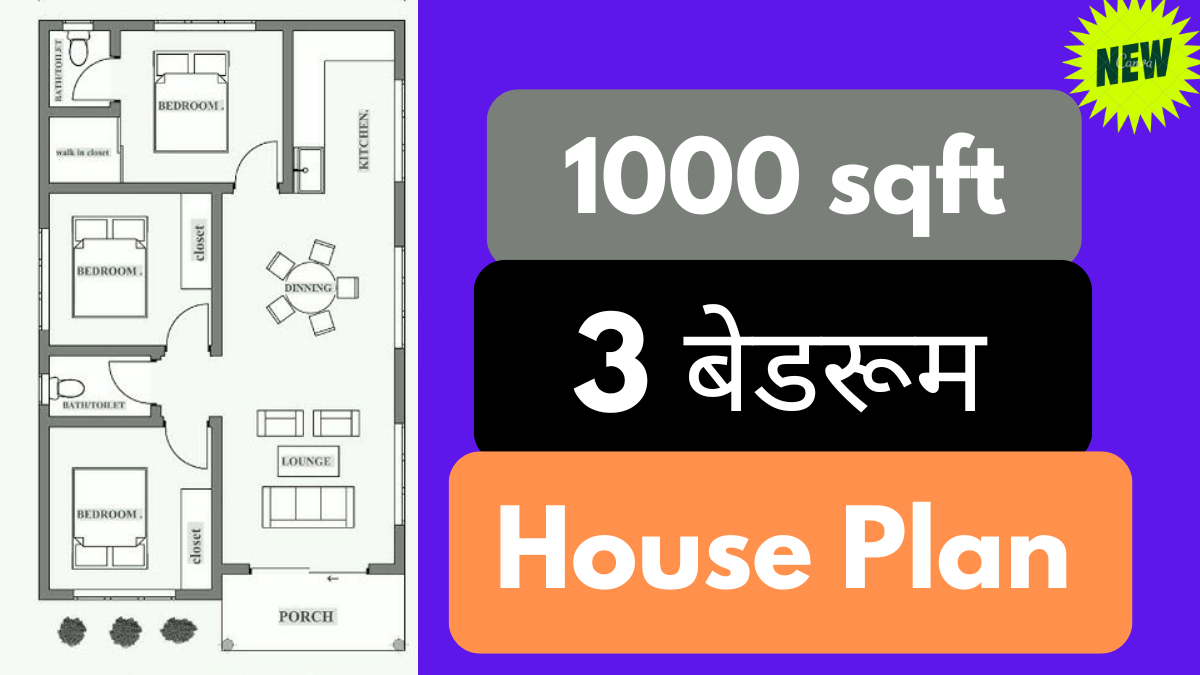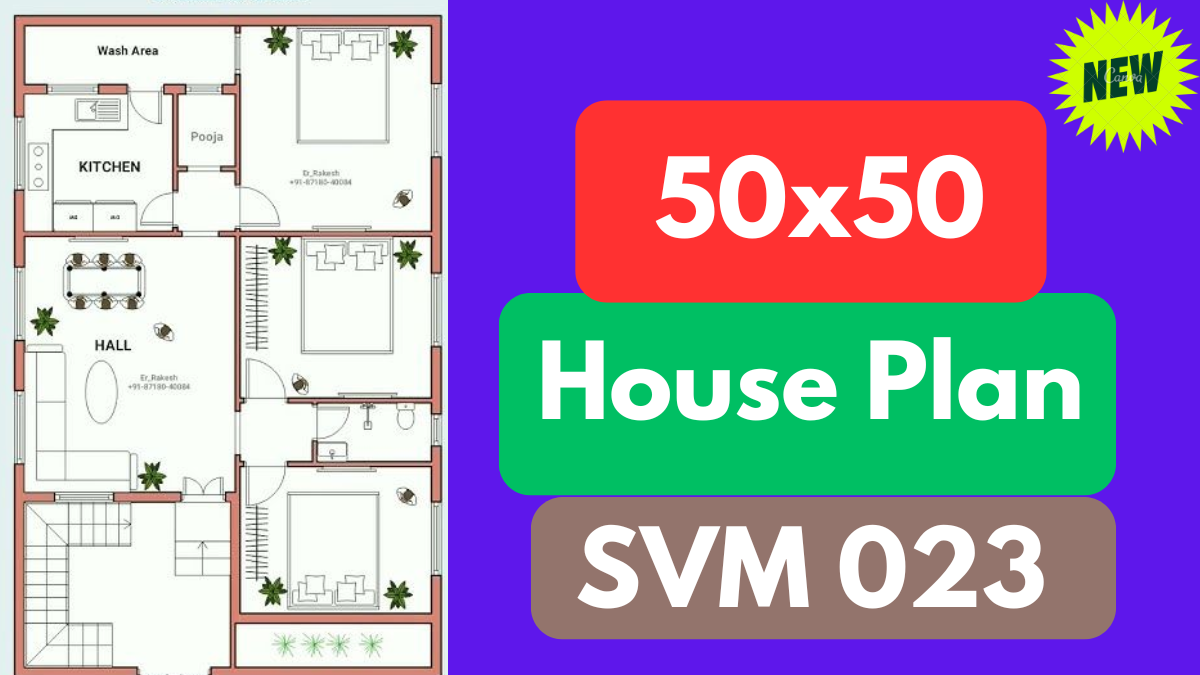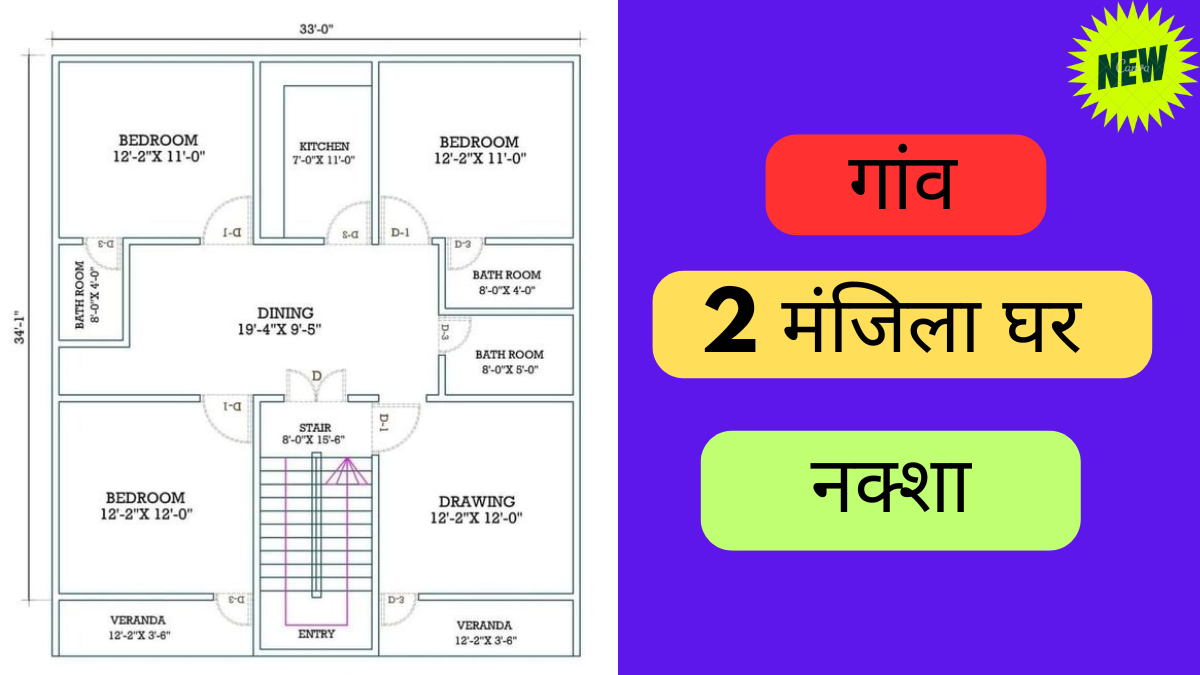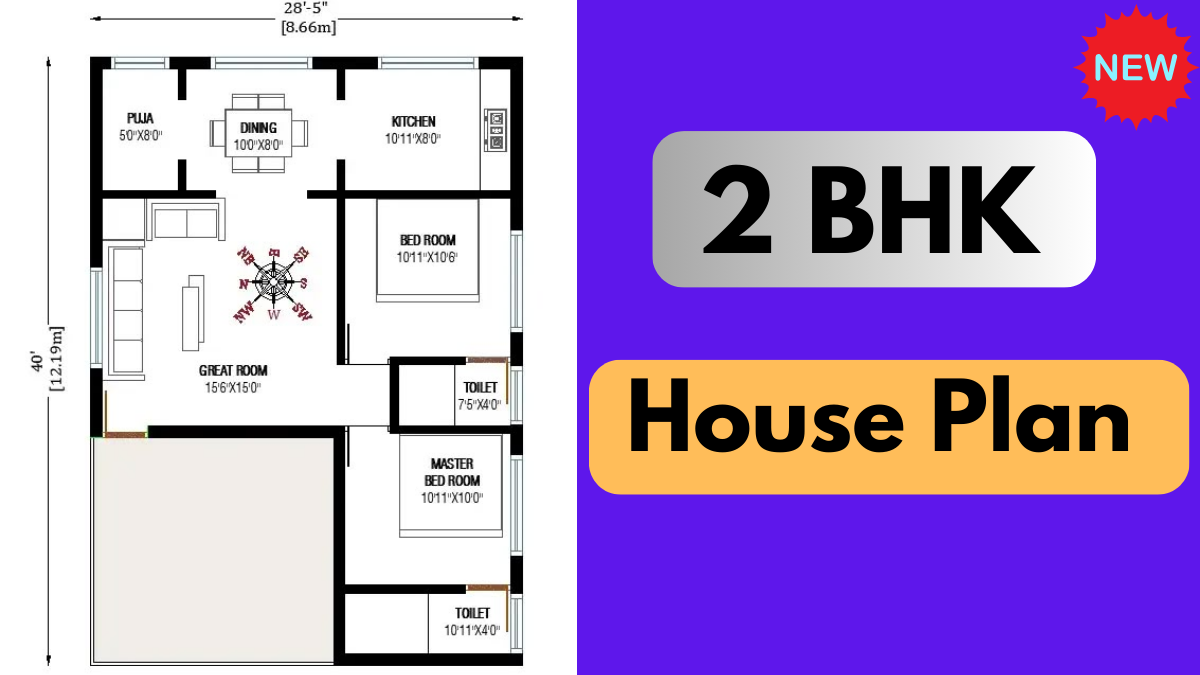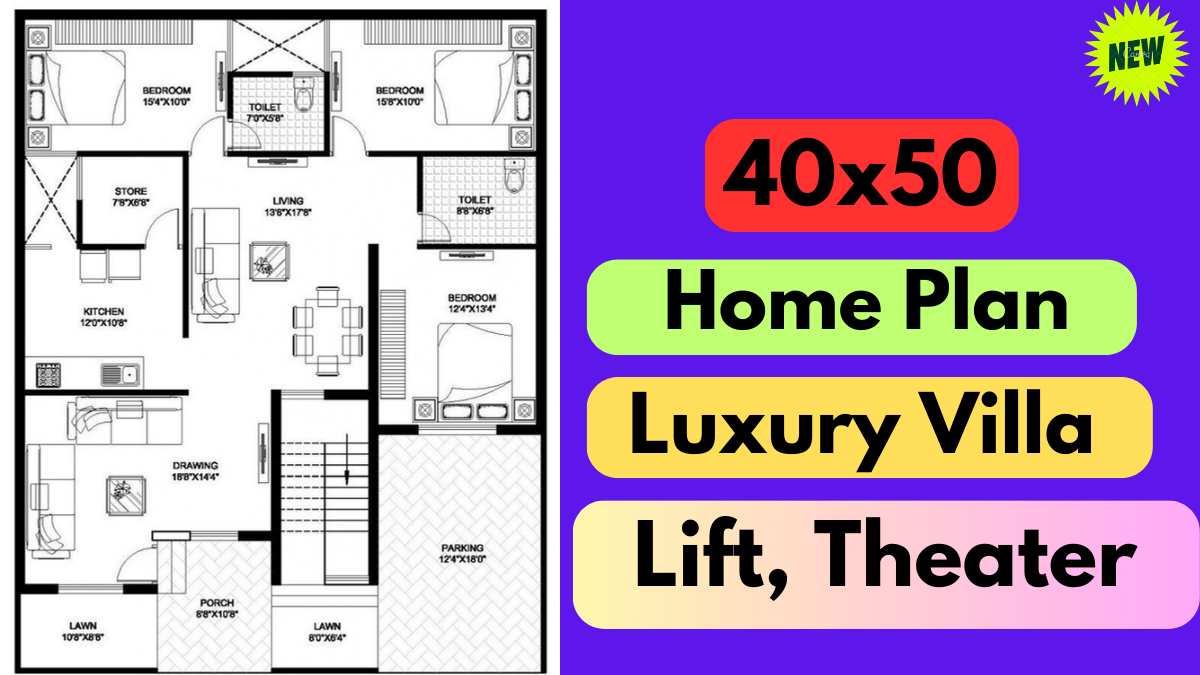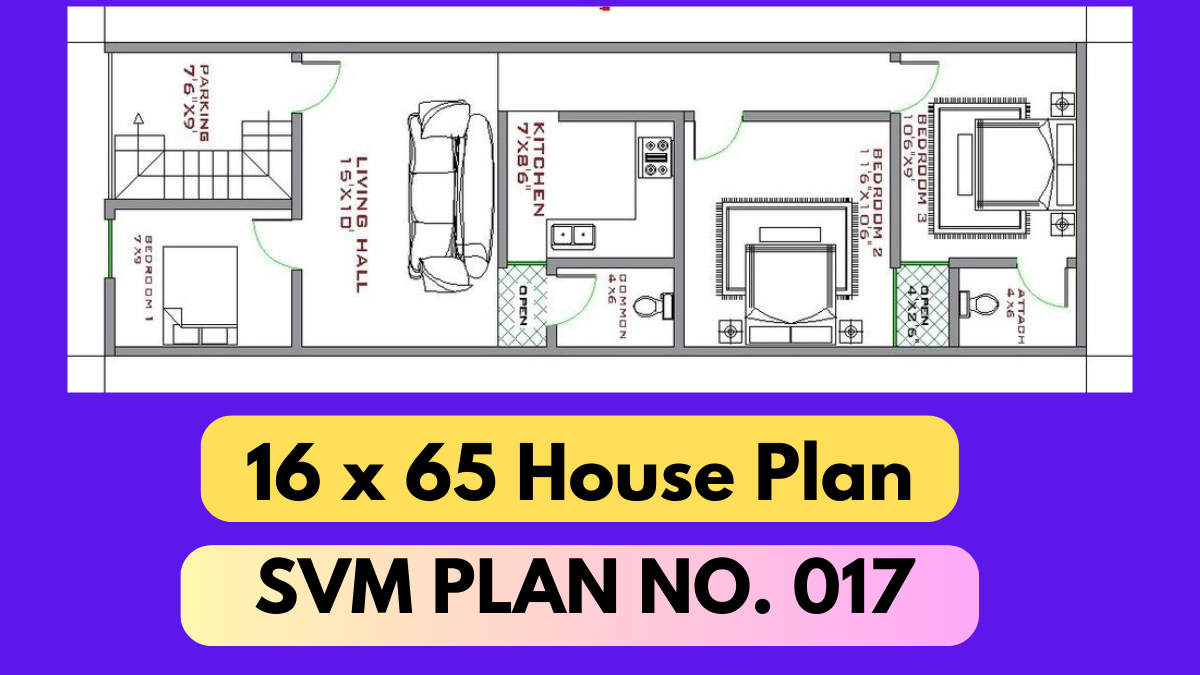1000 स्क्वायर फीट में 3 बेडरूम का परफेक्ट हाउस प्लान | SVM 025
अगर आप 1000 स्क्वायर फीट में अपना घर बनाने की सोच रहे हैं, तो यह प्लान आपके लिए एकदम सही रहेगा। इसमें तीन बेडरूम, बढ़िया किचन, आरामदायक लिविंग रूम और दो बाथरूम जैसी सभी जरूरी चीजें मिलेंगी। चलिए, इसे आसान भाषा में समझते हैं। 1. इस घर में क्या-क्या मिलेगा? 2. इस हाउस प्लान की … Read more

