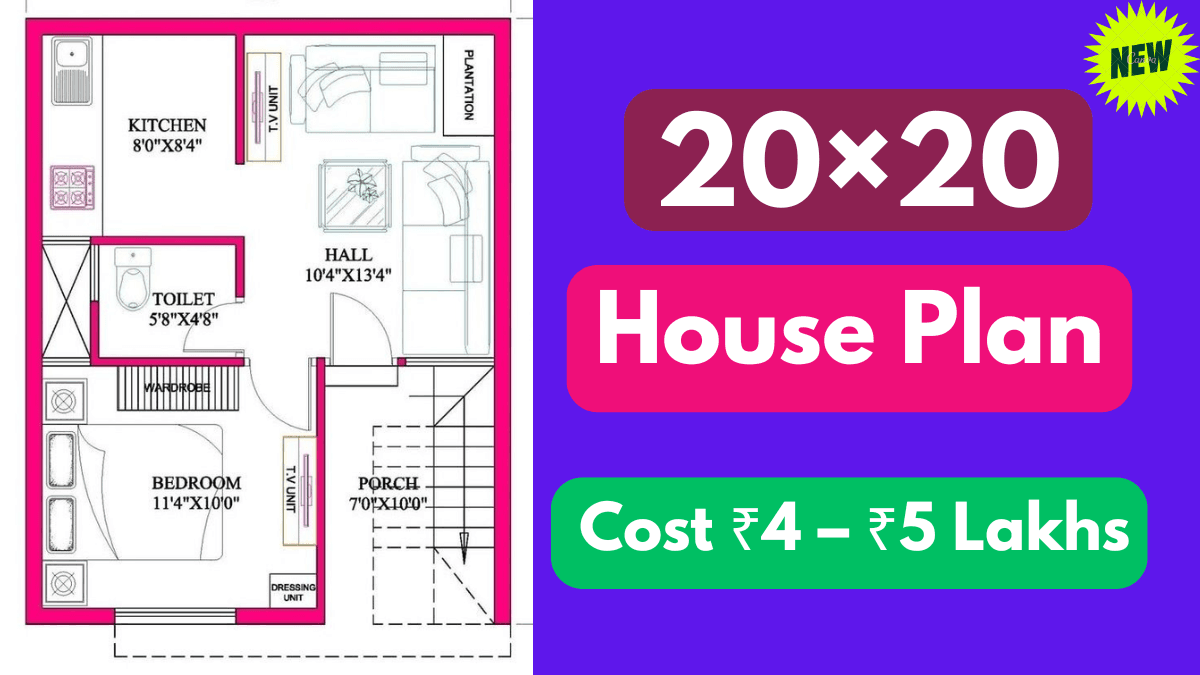If you’re planning to build a house on a small plot, then the 20×20 House Plan (SVM 073) can be a perfect choice. This design is not only compact but also equipped with all modern facilities. Let’s explore the complete details of this small yet functional house layout.
Overview Chart :
| Feature | Details |
|---|---|
| Plot Size | 20×20 sq ft (400 sq ft total) |
| Bedroom | 1 (10×10 ft) |
| Bathroom | 1 (5×6 ft) – Attached |
| Living Room | 1 (10×8 ft) |
| Kitchen | Open-style (7×6 ft) |
| Wash Area / Gallery | 1 (5×6 ft) |
| Estimated Cost | ₹4 – ₹5 Lakhs |
| Suitable For | Single / Small Family |
| Plan Number | SVM 073 |
Bedroom :
- Size: 10×10 feet
- A single, well-ventilated bedroom with ample natural light.
- Can easily accommodate a double bed and storage.
- Wall-mounted shelves can be used to save space.
Bathroom :
- Size: 5×6 feet
- Attached bathroom with the bedroom for added privacy.
- Includes basic fittings like washbasin, water tap, and shower.
- Space for a small geyser is also available.
Living Room (Hall) :
- Size: 10×8 feet
- A cozy yet comfortable living space.
- Easily fits a 3-seater sofa, TV unit, and a small center table.
- Wall décor can enhance the overall ambiance.
Kitchen :
- Size: 7×6 feet
- Open-style kitchen connected to the living area.
- Basic platform, storage cabinets, and chimney space included.
- A 5×6 feet wash area/gallery is attached next to the kitchen.
also read.
- 20×30 House Plan – Compact 2BHK Ghar Ka Naksha
- Baseball Training Tips: How to Improve Your Swing Like a Pro
- Best BGMI Sensitivity Settings for Zero Recoil in 2025
- Volvo EX30 Electric SUV: Mileage, Features aur Price Full Details
- Play the D7 Chord on Ukulele: Easy Finger Placement Guide
Approx Cost :
| ₹4 – ₹5 Lakhs |
Conclusion:
The 20×20 House Plan (SVM 073) is an ideal option for anyone looking to build a modern home on a small budget. Whether it’s for city living or rural areas, this layout works beautifully in all settings.
If you’re looking for more house designs like this, be sure to follow our blog and share your thoughts in the comments below.
