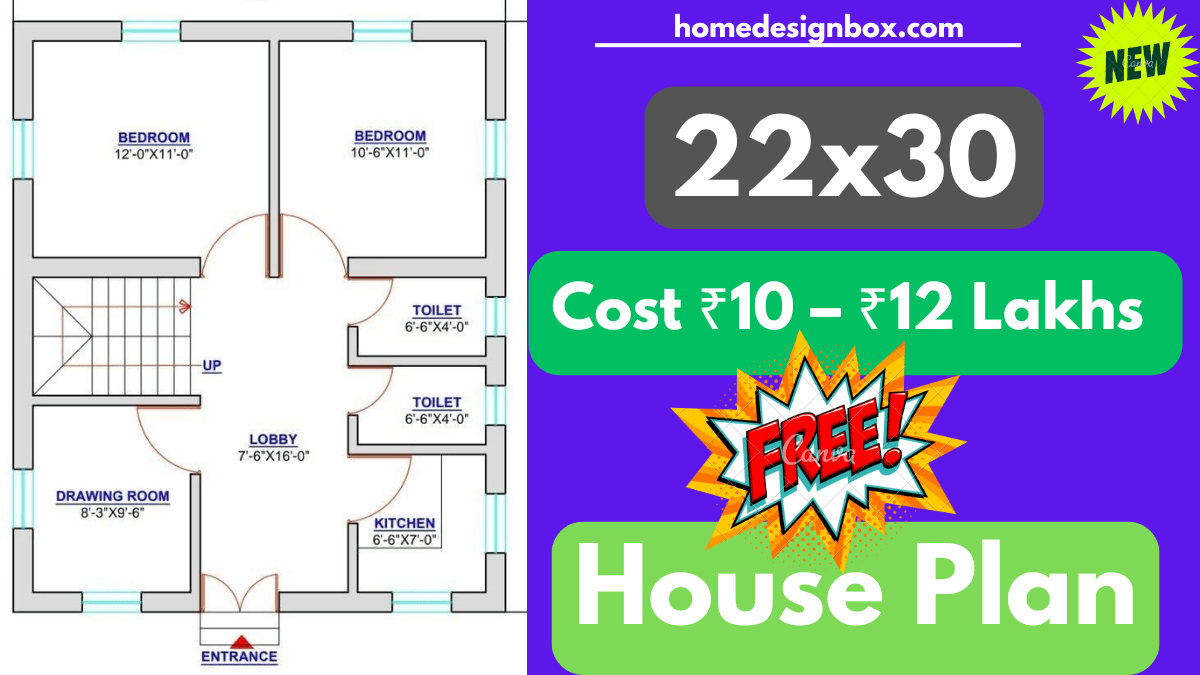If you have a 22×30 feet plot and you’re looking to build a compact yet fully functional home, then the SVM 068 house plan could be the perfect fit. This plan includes 2 bedrooms, a drawing room, kitchen, and bathrooms – ideal for a small family on a reasonable budget.
Overview Chart – 22×30 House Plan
| Feature | Dimensions/Details |
|---|---|
| Plot Size | 22 ft × 30 ft (660 sqft) |
| Bedrooms | 2 (Master + Regular) |
| Drawing Room | 12 × 10 ft |
| Kitchen | 8 × 6 ft |
| Attached Toilet (Master) | 6 × 4 ft |
| Common Toilet | 6 × 4 ft |
| Floor | Ground Floor Only |
| Facing | East Facing (Vastu Compliant) |
| Estimated Cost | ₹10 – ₹12 Lakhs (Standard Finish) |
Bedrooms :
- The plan includes 2 bedrooms.
- The master bedroom comes with an attached toilet.
- The second bedroom is suitable for kids or elders.
- Both rooms have ample natural light and ventilation.
Drawing Room :
- Spacious 12×10 ft drawing room.
- Great for family gatherings and guest seating.
- Direct entry from the main door makes it the center of the home.
Kitchen :
- Compact and smart layout of 8×6 ft.
- Designed with proper ventilation and storage space.
- Positioned near the dining area for convenience.
Common Bathroom :
- One common toilet with 6×4 ft dimension.
- Easy access for guests and other family members.
- Designed for practicality and hygiene.
Attached Toilet :
- Comes with the master bedroom.
- Dimension: 6×4 ft.
- Proper plumbing and ventilation included.
also read.
- India Post GDS Recruitment 2026 10वीं पास के लिए 22000 हजार पदों की मेरिट लिस्ट के आधार पर
- REET Mains Admit Card 2026 जारी: यहाँ से डाउनलोड करें अपना हॉल टिकट और एग्जाम सिटी स्लिप
- नया RRB Group D सिलेबस और परीक्षा पैटर्न सरल भाषा में
- Beginner Ukulele Chords with Finger Placement Guide
- राजस्थान आंगनबाड़ी भर्ती 2025 – आवेदन फॉर्म, योग्यता और चयन प्रक्रिया
Construction Cost Estimate :
Building a house on a 660 sqft plot will depend on the materials and finish quality you choose. Here’s a general estimate:
| Work/Section | Estimated Cost (INR) |
|---|---|
| Civil Work (foundation to roof) | ₹6,00,000 – ₹7,00,000 |
| Electrical & Plumbing | ₹70,000 – ₹90,000 |
| Flooring (Tiles/Marble) | ₹60,000 – ₹80,000 |
| Doors and Windows | ₹40,000 – ₹60,000 |
| Painting and Finishing | ₹30,000 – ₹50,000 |
| Total Estimated Cost | ₹10 – ₹12 Lakhs |
Conclusion
SVM 068 is a perfect 2BHK house plan for those who want to build a stylish and practical home within a small plot and limited budget. It’s a vastu-compliant, well-designed layout that balances comfort and efficiency.
