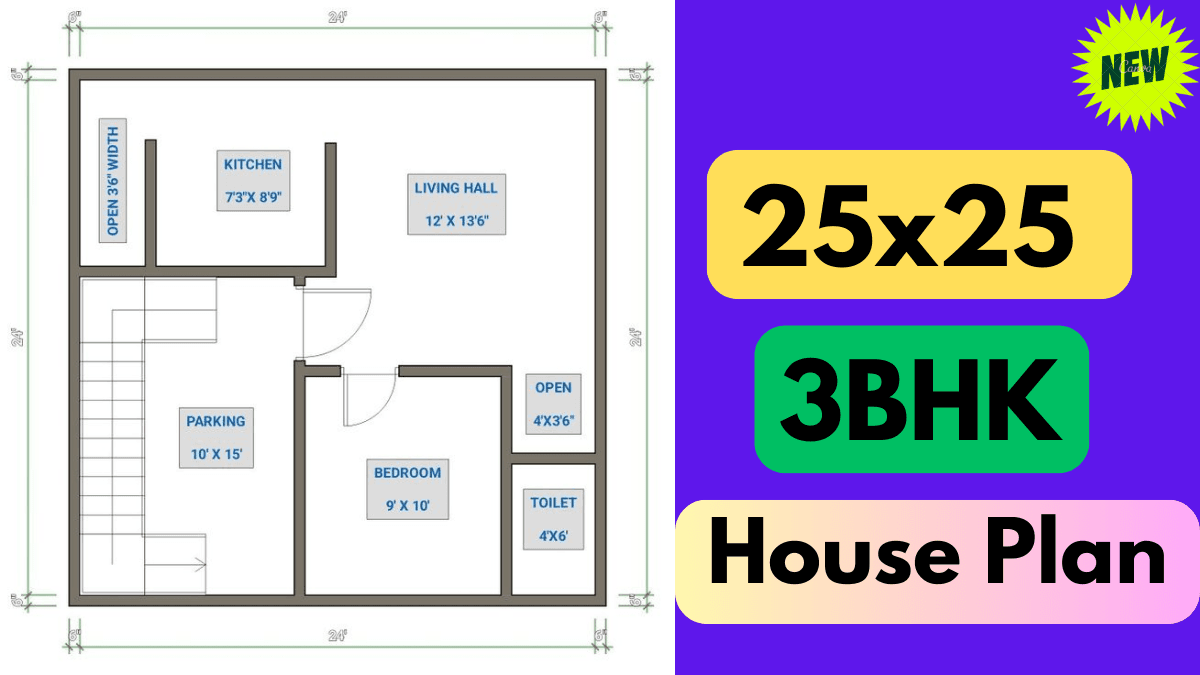If you are looking for a well-designed 3 BHK house plan within a 25×25 square feet (625 sq ft) plot, this layout offers the perfect blend of functionality and modern aesthetics. Despite the compact size, the design maximizes space efficiency while ensuring a comfortable living experience.
Key Features of the House Plan
- Plot Size: 25×25 sq ft
- Built-up Area: Around 600 sq ft
- Bedrooms: 3
- Bathrooms: 2 (1 attached, 1 common)
- Open Area: Allows proper ventilation and natural light
- Living Room, Kitchen & Dining: Open-concept design
- Stairs: Located for easy access to upper floors if needed
- Parking: Dedicated space in the front
1. Open Area
A small open space is provided at the front of the house for ventilation, natural lighting, and greenery. It can also be used for a mini garden or relaxation area.
2. Living Room (Hall)
The 12×10 sq ft living room is spacious enough for a sofa set, TV unit, and decorative elements. It serves as the main gathering area for family and guests.
3. Kitchen
The 8×7 sq ft modular kitchen is compact yet functional, with proper storage cabinets, a sink, and a ventilation window to maintain airflow.
4. Dining Area
The dining area is strategically placed near the kitchen, making serving and accessibility easier. A 4-seater dining table fits well in this space.
5. Bedrooms (3 BHK Layout)
(A) Master Bedroom
- Size: 10×10 sq ft
- Attached Bathroom: 4×5 sq ft
- Wardrobe space and ventilation window
(B) Second Bedroom
- Size: 9×10 sq ft
- Ideal for guests or children
- Built-in wardrobe space
(C) Third Bedroom
- Size: 8×9 sq ft
- Can be used as a study room or extra bedroom
6. Common Bathroom
The 4×5 sq ft common bathroom is centrally placed for easy access from all rooms. It includes both bath and toilet facilities.
7. Attached Bathroom
A 4×5 sq ft attached bathroom in the master bedroom adds privacy and convenience.
8. Stairs
The staircase is located strategically to optimize indoor space. If you plan a duplex or future expansion, this placement makes it highly efficient.
9. Parking Area
The 8×10 sq ft parking space at the front accommodates a small car or two-wheelers comfortably.
Estimated Cost
| Construction Type | Cost Per Sq Ft (INR) | Total Cost for 625 Sq Ft (INR) |
|---|---|---|
| Basic Construction | ₹1,300 – ₹1,600 | ₹8.1 – ₹10 lakh |
| Standard Construction | ₹1,700 – ₹2,200 | ₹10.6 – ₹13.75 lakh |
| Premium Construction | ₹2,300 – ₹3,000 | ₹14.3 – ₹18.75 lakh |
also read.
Conclusion
This 25×25 sq ft 3BHK house plan (SVM PLAN NO. 020) is a smart design that offers a spacious and well-organized layout within a limited area. If you are looking for a compact yet comfortable home, this plan is an excellent choice.
Would you like a customized plan for your dream home? Let us know in the comments!
