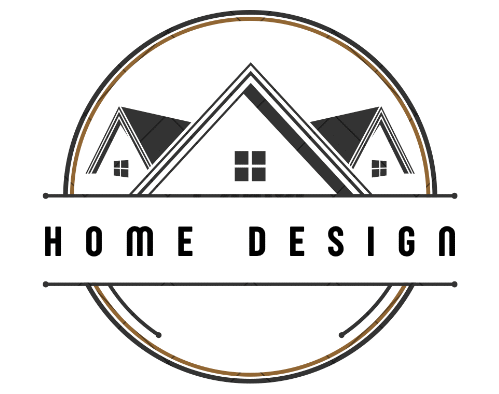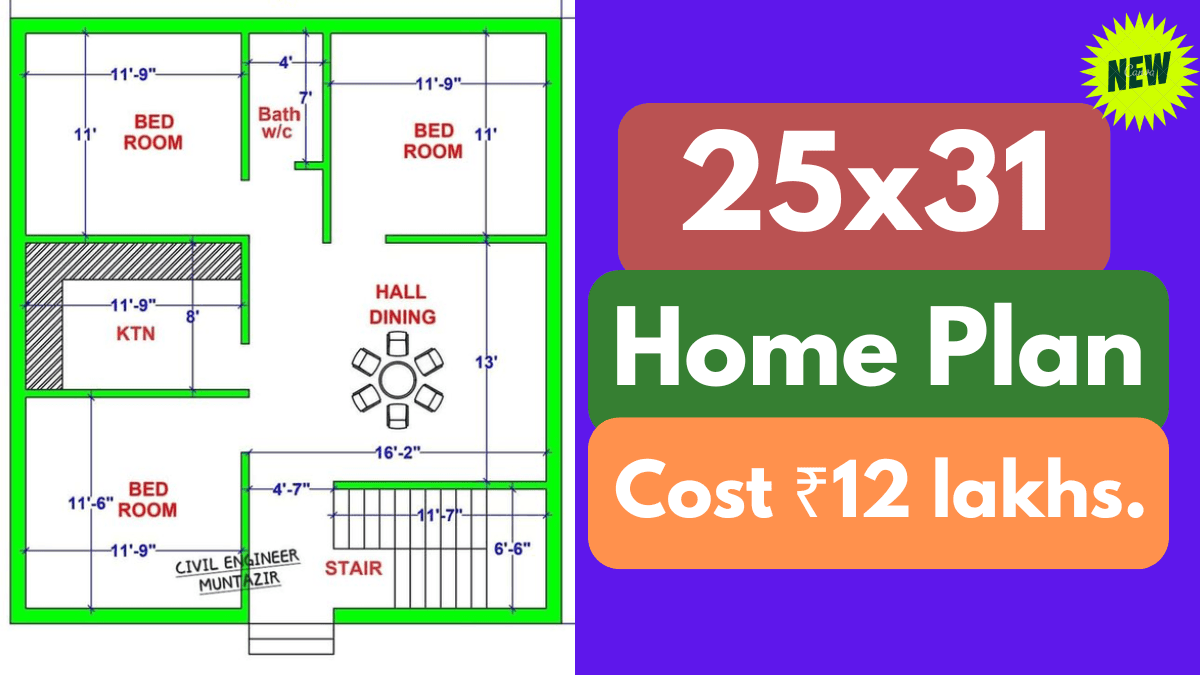If you’re looking to build a beautiful and well-planned home on a small plot, Plan No. 086 (25×31 feet) is a perfect choice. Designed to fit in 775 sq. ft., this plan is ideal for small families who want a modern and vastu-friendly home with all essential spaces.
Overview Chart
| Detail | Information |
|---|---|
| Plan Number | 086 |
| Plot Size | 25 feet x 31 feet |
| Total Area | Approx. 775 sq. ft. |
| Floor | Ground Floor |
| Bedrooms | 2 |
| Bathroom / Toilet | 1 Attached + 1 Common Toilet |
| Living Area | Yes |
| Kitchen | Yes |
| Open Area / Porch | Yes |
| Vastu Friendly Design | Yes |
| PDF Download Link | Click to Download PDF |
| Join Our WhatsApp Channel | Click Here |
1. Bedrooms:
- The house plan includes 2 well-ventilated bedrooms.
- One is a master bedroom with attached bathroom.
- The second bedroom is ideal for kids or guests.
- Both rooms have windows for natural light and fresh air.
2. Bathroom / Toilet:
- Includes 1 attached bathroom with the master bedroom.
- 1 common toilet near the hall for guest use.
- Proper ventilation is provided in both washrooms.
3. Living Area:
- The main entrance opens to a spacious living room.
- Designed for comfortable seating and entertainment.
- Perfect for welcoming guests and spending family time.
4. Kitchen:
- The kitchen is placed in the southeast corner as per vastu.
- Well-planned layout with slab and storage cabinets.
- Can be built as open or closed based on preference.
also read.
- Top Sleeping Positions That Can Reduce Back Pain Overnight
- 5 Powerful Lessons I Learned Too Late in Life
- How to Play C, G, Am, and F on Ukulele – Step-by-Step Guide
- How to Lose Belly Fat Fast: A Complete Beginner’s Guide
- How to Make Perfect Air Fryer French Fries at Home
5. Cost:
₹10 to ₹12 lakhs.
Conclusion
The 25×31 House Plan (Plan No. 086) is a smart layout designed for maximum utility in a small space. Whether you’re building your first home or a rental property, this plan offers comfort, simplicity, and modern styling – all in a budget-friendly package.
FAQs
1. Is 25×31 a good size for a 2BHK house?
a 25×31 plot (775 sq. ft.) is suitable for a 2BHK house if the design is planned well. Plan No. 086 optimizes the space to include 2 bedrooms, a kitchen, living area, and bathrooms comfortably.

