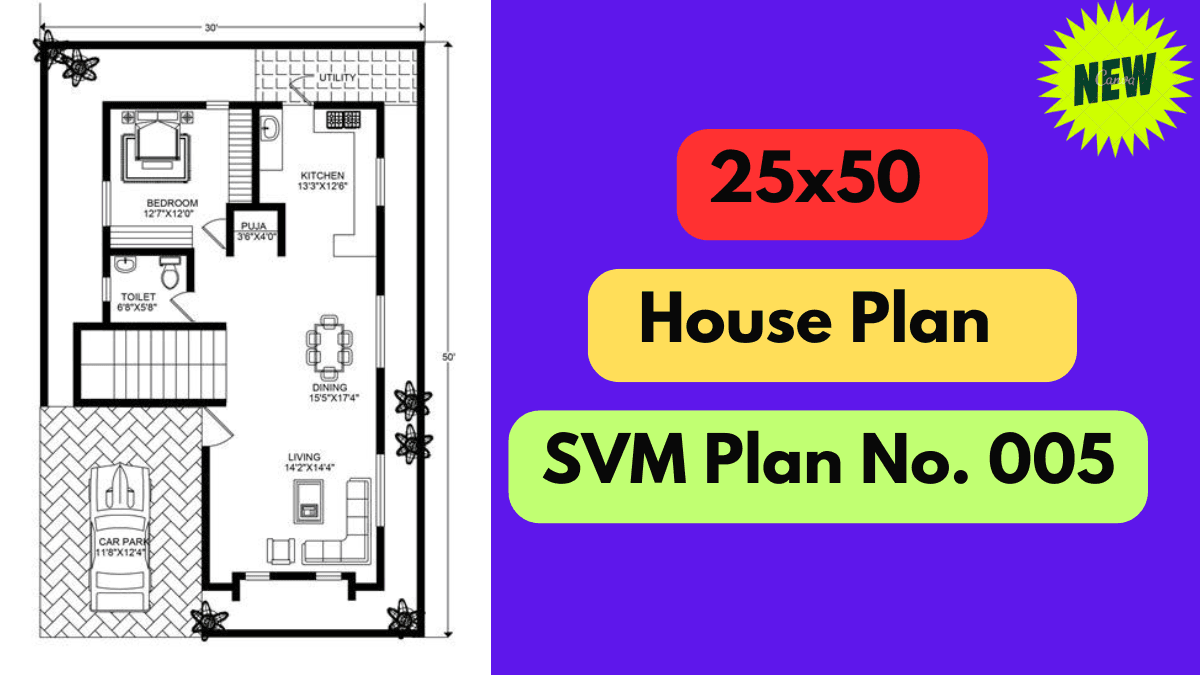If you are planning to build a functional and aesthetically pleasing home on a 25×50 feet (1250 sq. ft.) plot, then SVM Plan No. 005 could be an ideal choice. This design not only showcases modern architecture but also ensures optimal space utilization.
Plot Size: 25×50 feet (1250 sq. ft.)
This compact yet well-planned plot provides sufficient space to design a functional and stylish home. It allows for all essential rooms, open areas, and parking while maintaining a balanced layout.
Floors: Ground Floor + First Floor (Optional)
This house plan includes a single-floor option for those who prefer a more compact home and a duplex option for additional space, making it suitable for both small and growing families.
Bedrooms: 3
The plan includes:
- Master bedroom on the ground floor – Spacious with an attached bathroom for privacy and comfort.
- Two additional bedrooms on the first floor – Ideal for family members or guests, ensuring ample space for everyone.
Bathrooms: 2
- Attached bathroom in the master bedroom for convenience.
- One common bathroom for shared use, ensuring comfort for both residents and guests.
Living Area: Spacious and Well-Ventilated
The living room is designed with large windows to allow natural light and fresh air, making the space bright and comfortable for family gatherings and relaxation.
Kitchen: Modular Design
The modern modular kitchen is planned for maximum efficiency, offering ample storage, a stylish look, and ease of use for daily cooking needs.
Dining Area: Dedicated Dining Zone
A well-positioned dining area near the kitchen ensures a comfortable space for family meals, maintaining an open and connected feel.
Parking Space: 1 Car Parking
A dedicated parking space in the front of the house allows for secure and convenient parking of a standard-sized car.
Open Area: Small Garden/Balcony
- Small garden space in the front or backyard adds a touch of greenery and a relaxing environment.
- Balcony on the first floor offers an outdoor space for relaxation and fresh air.
Ground Floor Plan
Upon entering the house, there is a large living room that provides ample space for family gatherings and guest seating. Additionally, the ground floor includes 1 master bedroom with an attached bathroom for maximum comfort. The open kitchen and dining area are designed for functionality without taking up excessive space. There is also 1 car parking space and a small garden area in the front.
First Floor (Optional)
If you wish to build a duplex, the first floor can accommodate 2 bedrooms and 1 shared bathroom. A balcony or terrace garden can also be added for an enhanced living experience.
also read
Conclusion
SVM Plan No. 005 is an ideal 3BHK house plan that offers a perfect balance of space, style, and functionality. If you are looking to build your dream home on a 25×50 feet plot, this design could be the perfect choice.
Would you like more suggestions or modifications to this plan? Let us know in the comments!
FAQs
1. Is this house plan suitable for a joint family?
Yes, with 3 bedrooms and an optional first floor, this plan is ideal for small to medium-sized joint families.
