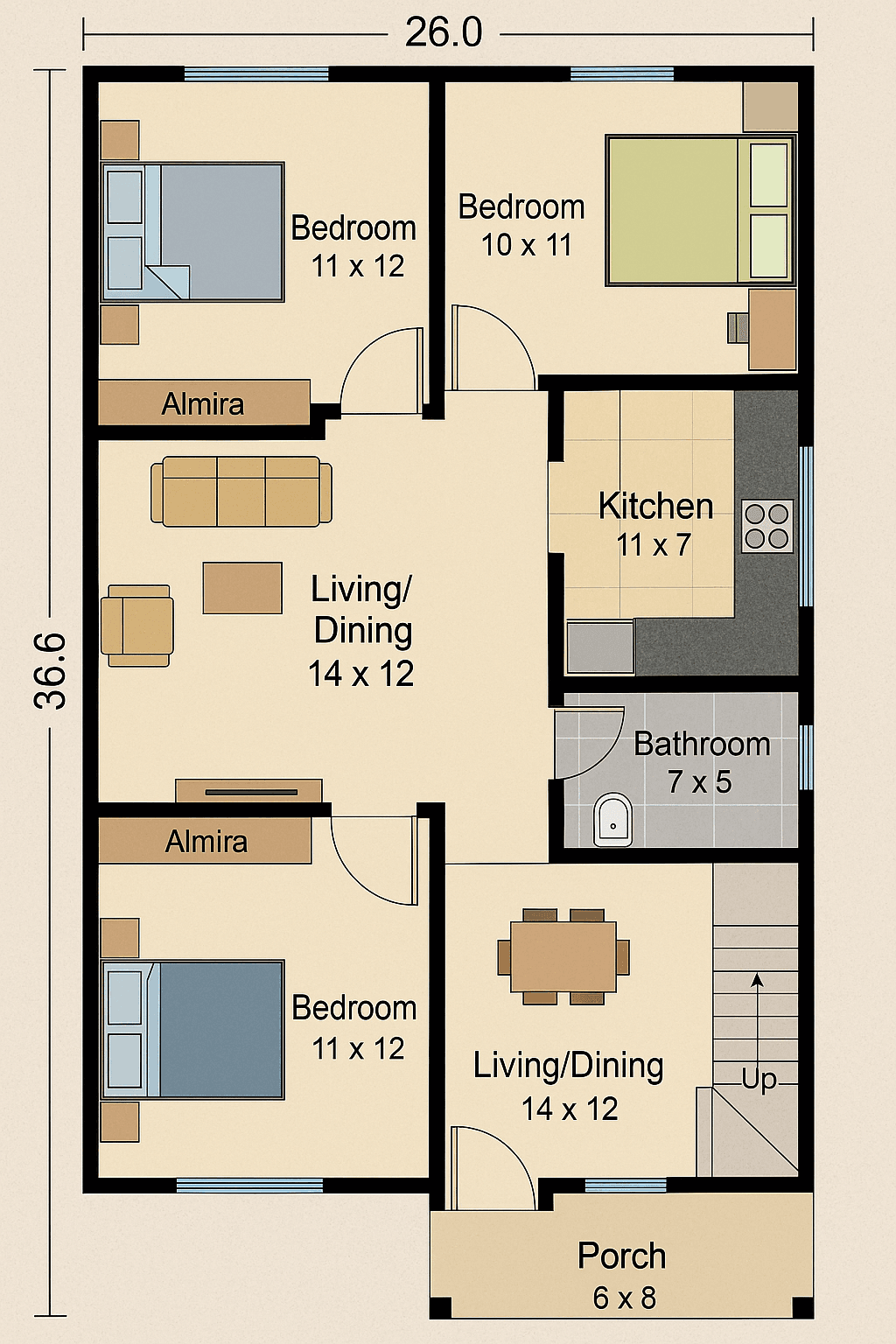This house is a 2Bhk residential plan comprised with a Modular kitchen, 2 Bedroom, 1 Bathroom and Living space.
- Plot Area – 936 square feet
- Total Built-up Area – 936 square feet
- Width – 26 feet
- Length – 36 feet
- Cost – Low to Moderate
- Bedrooms – 2 (with Storage & Study Options)
- Bathrooms – 1 Common Toilet
- Kitchen – Beautiful Modular Kitchen Design
- Stairs – Space-saving U-shaped staircase (inside)
In this article below, we’ve provided full details of a 26 x 36 feet 2BHK house plan, focusing on its beautiful kitchen and a well-designed common toilet for practical and aesthetic living.
Bedrooms:
The two bedrooms in this plan are smartly designed to utilize space effectively. Each has enough room for sleeping, study, and personal storage.
Bedroom 1:
- Size: 11′ x 12′
- Furniture: Queen-size bed
- Add-ons: Almira (wardrobe), side tables, TV provision
Bedroom 2:
- Size: 10′ x 11′
- Use: Can be for kids, guests, or even a home office
- Furniture: Single/Queen bed, study table, shelves
Common Bathroom:
Toilets are essential yet often overlooked. In this plan, the common bathroom is centrally located — accessible to both bedrooms and the living/dining space.
Common Toilet:
- Size: 7′ x 5′
- Fittings:
- Washbasin with mirror
- Western toilet
- Shower space
- Exhaust fan or ventilator
This toilet is ideal for both guests and daily household use — clean, airy, and efficient.
Beautiful Kitchen Design:
The kitchen is where every home truly comes alive. In this plan, the kitchen is placed as per Vaastu (preferably southeast direction) and designed with both looks and utility in mind.
Kitchen Details:
- Size: 11′ x 7′
- Type: Modular layout
- Features:
- Granite countertop
- Lower + upper cabinets for storage
- 4-burner stove with chimney
- Sink with drainage
- Big fridge space
- Ventilation window for light and air
The soft-colored tiles, storage-friendly layout, and natural light make this kitchen truly beautiful and functional.
Staircase:
Even in compact homes, planning the staircase well is crucial. Here, we’ve included a U-shaped staircase inside the house, allowing for terrace access or future duplex expansion.
- Size: 12′ x 7′
- Type: RCC stair with railing
- Rotation: Clockwise (as per Vaastu)
Living + Dining Area:
- Living Room: 14′ x 12′ with enough space for sofa set and TV unit
- Dining Space: Positioned near kitchen, 6-seater capacity
- Natural Light: Windows for cross-ventilation and sunlight
Outdoor Area:
- Porch: 6′ x 8′ at entrance
- Garden: Small green zone at the front or back
- Parking: 1 two-wheeler or compact car space
Estimated Construction Cost (Approx.):
GROSS MATERIAL COST – ₹8,25,000 (approx. 65% of total)
- Cement – ₹1,35,000
- Sand – ₹55,000
- Aggregate – ₹68,000
- Steel – ₹1,75,000
- Bricks – ₹92,000
- Tiles – ₹58,000
- Plumbing – ₹40,000
- Electrical – ₹38,000
- Sanitary – ₹32,000
- Doors & Windows – ₹50,000
- Painting – ₹65,000
- Extra Safety Work – ₹57,000
- LABOUR COST – ₹3,20,000 (approx. 25%)
- ENGINEER FEES – ₹1,25,000 (approx. 10%)
Total Estimated Cost:
₹12.5 to ₹13 Lakhs (approx.)
