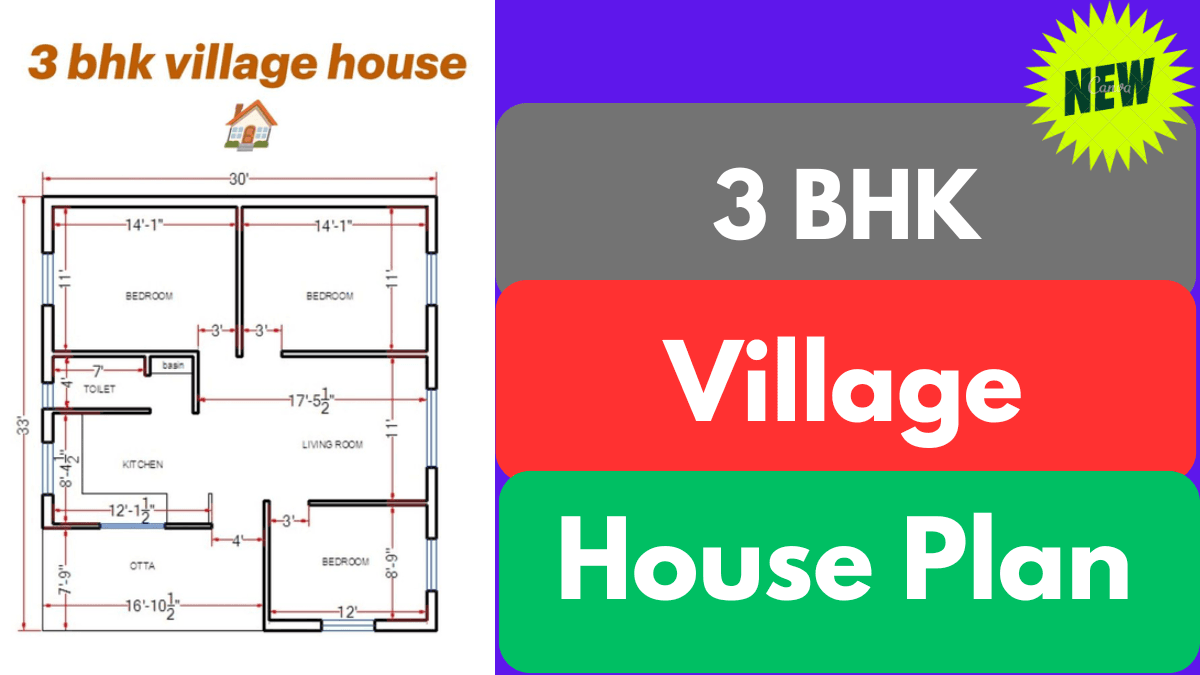re you looking for a spacious and functional 3 BHK house plan designed specifically for a village setting? Then Plan Code: SVM 028 is the perfect choice for you! This layout combines traditional charm with a touch of modern design, ideal for joint families living in rural areas.
House Plan Overview – SVM 028
- Plan Code: SVM 028
- Type: 3 BHK Village House
- Total Built-up Area: 1200 to 1500 sq. ft. (approx.)
- Front Width: 30 feet
- Depth: 50 feet
- Style: Traditional + Modern
Key Features of 3 BHK Village House Plan (SVM 028)
Living Room (Drawing Room)
- Size: 14′ x 16′
- Located at the front with large windows for ventilation
- Perfect for welcoming guests
Three Bedrooms
- Master Bedroom: 12′ x 14′ with attached bathroom
- Bedroom 2: 12′ x 12′
- Bedroom 3: 10′ x 12′
- All bedrooms have good natural light and wardrobe space
Kitchen
- Size: 10′ x 10′
- Simple layout with modern amenities
- Includes a small store room
Dining Area
- Size: 8′ x 10′
- Attached to kitchen for convenience
- Ideal for family meals
Bathrooms
- 1 Attached Bathroom
- 1 Common Bathroom
- 1 Open Toilet (for traditional village needs)
Veranda (Front Porch)
- Spacious veranda perfect for sitting and relaxing in the evening
Courtyard & Open Space
- Traditional courtyard with a Tulsi plant area
- Space at the back for cattle or storage
also read.
- RRB NTPC Exam 2026 Cancel Kyu Hua Aur Naya Exam Kab Hoga – Puri Jankari
- India Post GDS Recruitment 2026 10वीं पास के लिए 22000 हजार पदों की मेरिट लिस्ट के आधार पर
Final Thoughts
The SVM 028 – 3 BHK Village House Plan is perfect for families who want a comfortable, beautiful, and long-lasting home in their village. It offers all the essentials of rural living with a modern feel.
