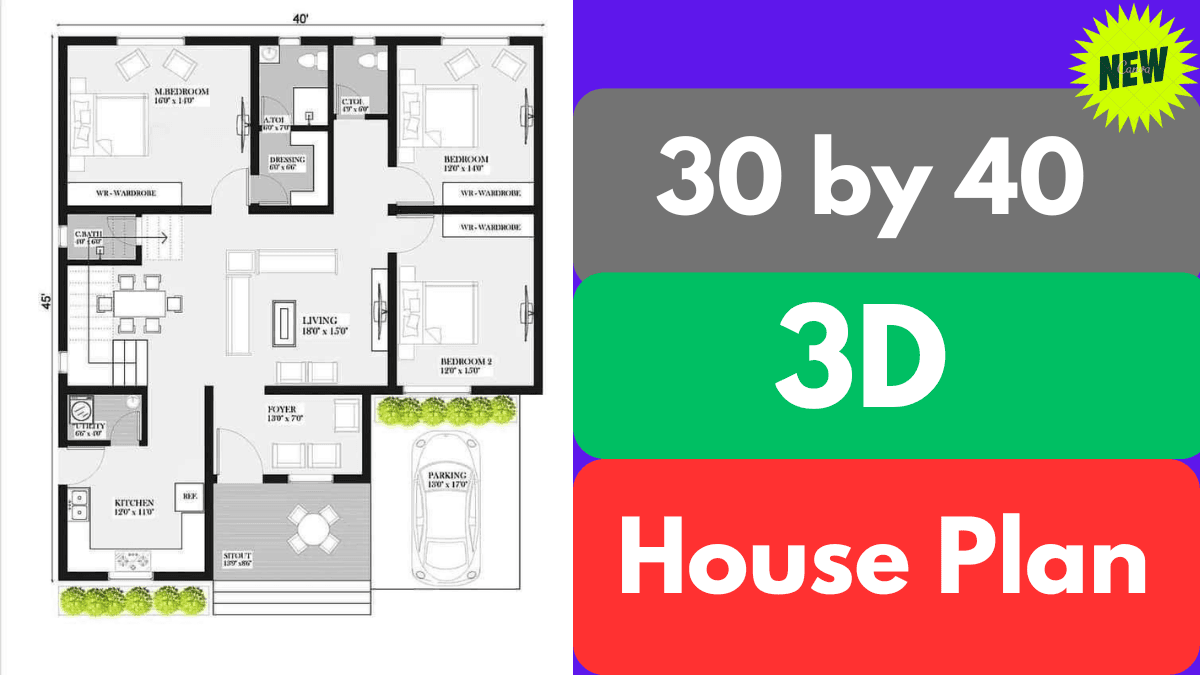If you are planning to build your dream home on a 30×40 plot, then the 3D house plan “SVM 034” might be the perfect choice for you. In this blog post, we’ll explore the key features, room layout, design elements, and overall utility of this modern house plan.
Plot Size and Basic Details
- Plot Dimensions: 30 feet (width) x 40 feet (length) = 1200 sq. ft.
- Plan Code: SVM 034
- Floor: Ground floor (duplex option available)
- Design Style: Modern Indian home
Room Layout Overview
- 3 Bedrooms (3BHK)
- 1 Master bedroom with attached bathroom
- 2 Standard bedrooms – ideal for kids or guests
- All rooms are designed with proper ventilation
- Drawing and Living Room
- Beautiful living space at the entrance
- Spacious area for sofa and TV unit
- Kitchen and Dining Area
- Modular kitchen layout
- Utility area attached to kitchen
- Dining area near the kitchen
- 2 Bathrooms
- One attached to the master bedroom
- One common bathroom accessible from all areas
Open Space and Ventilation
- Front open area for a garden or sitting space
- Rear utility area or optional puja room
- Proper cross ventilation in all rooms
Estimated Construction Cost
- Standard finishing: ₹15 Lakhs – ₹20 Lakhs
- Premium finishing: Up to ₹25 Lakhs
- Note: Costs may vary depending on location, materials, and labor charges
also read.
- RRB NTPC Exam 2026 Cancel Kyu Hua Aur Naya Exam Kab Hoga – Puri Jankari
- India Post GDS Recruitment 2026 10वीं पास के लिए 22000 हजार पदों की मेरिट लिस्ट के आधार पर
Conclusion:
The 30×40 SVM 034 is a smart, practical, and modern house plan that perfectly fits Indian families. If you’re looking for a 3D house design that is budget-friendly yet stylish, this one is definitely worth considering.
