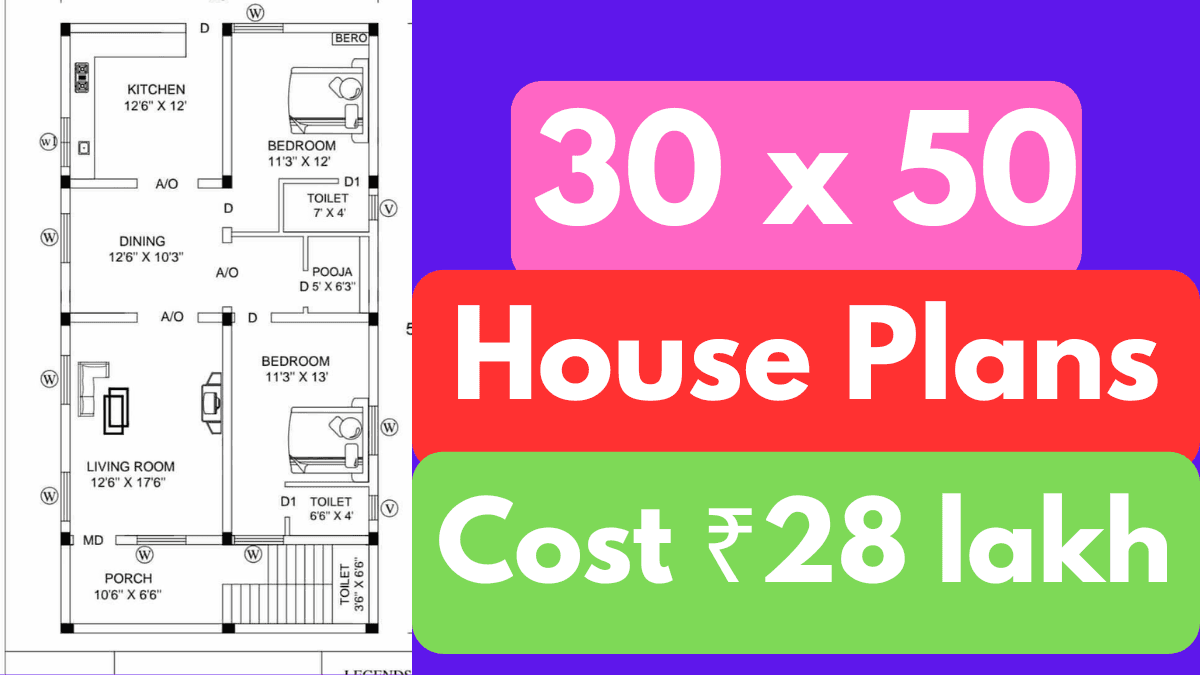If you’re planning to build a home on a 30 by 50 feet plot (1500 sq. ft.), Plan No. 089 offers an ideal solution for a modern, well-ventilated, and vastu-compliant home. This house plan is perfect for urban families looking for comfort, function, and style in a compact space.
Plan Overview:
- Plot Size: 30 x 50 feet (1500 sq. ft.)
- Type: Ground Floor Plan
- Rooms: 3 Bedrooms, 1 Living Room, 1 Kitchen, 2 Bathrooms, Pooja Room, Parking, and Garden
Room-by-Room Description:
1. Living Room
Located near the main entrance, the living room is spacious and filled with natural light – great for hosting guests and family time.
2. Kitchen
The modular kitchen is placed in the East direction, aligning with vastu rules. It includes a small storage or pantry area.
3. Bedrooms (3 Total)
- Master Bedroom: Located in the southwest corner with an attached bathroom
- Second Bedroom: Ideal for kids or guests
- Third Bedroom: Can be used as a study or for elderly family members
4. Bathrooms
The plan includes 2 bathrooms – one attached and one common, both designed for proper ventilation and accessibility.
5. Pooja Room
A dedicated prayer space is provided in the northeast corner as per Vastu principles.
6. Parking & Garden
There’s a designated car parking area and a small garden in the front for greenery and relaxation.
Key Highlights of Plan No. 089:
- Vastu-compliant layout
- Proper ventilation and natural lighting
- Budget-friendly design
- Ideal for 4–6 member families
- Balanced privacy and openness
Cost:
₹18 lakh to ₹28 lakh (approx).
Conclusion:
Plan No. 089 offers a perfect blend of traditional Vastu elements and modern home design. Whether you’re building in a city or a small town, this 3BHK layout ensures comfort, privacy, and practicality for your family.
