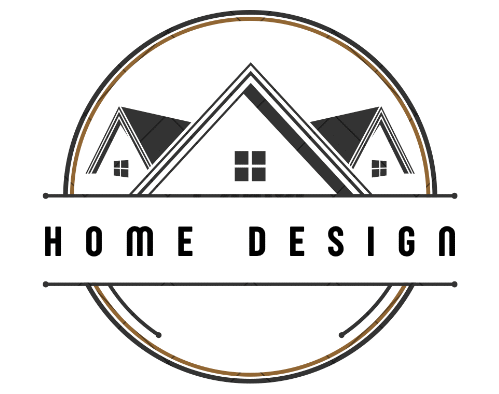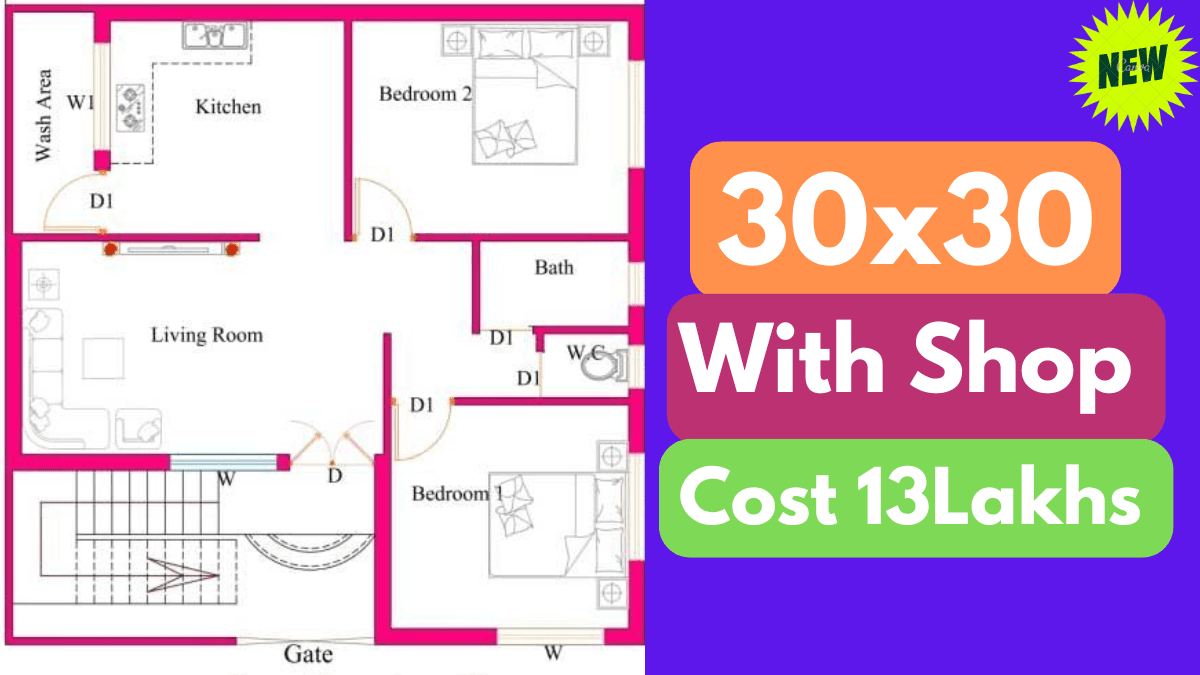If you have a 30×30 feet plot (900 sq ft) and want to build a compact home with a small shop in front, then SVM 085 is the ideal plan for you. This house design is perfect for those who want to live and run a business under the same roof.
Let’s take a look at the complete layout and features of this unique house plan.
SVM 085 – Overview Chart
| Feature | Details |
|---|---|
| Plot Size | 30 ft x 30 ft (900 sq ft) |
| Design Code | SVM 085 |
| Floors | Ground Floor (Expandable) |
| Shop Size | 10’ x 10’ |
| Living Room | 12’ x 10’ |
| Kitchen | 8’ x 7’ |
| Bedroom 1 | 10’ x 10’ |
| Bedroom 2 | 9’ x 9’ |
| Bathroom & Toilet | 6’ x 4’ each |
| Staircase | Side or rear access |
| Usage | Residential + Commercial |
| Front Design | Modern glass-front shop |
| 📲 Join WhatsApp Channel | Click here to join |
1. Living Room:
- The living room is 12’ x 10’, located right behind the shop.
- Well-ventilated with a front window for natural light.
- Ideal for placing a sofa set, TV unit, and wall shelves.
- Acts as the central zone connecting other areas of the house.
2. Kitchen:
- Compact kitchen measuring 8’ x 7’.
- Designed to accommodate modular storage, sink, and cooktop.
- Easy access to dining or living area.
- Natural ventilation possible via rear or side windows.
3. Bedrooms:
Bedroom 1
- Size: 10’ x 10’
- Can serve as a master bedroom.
- Space for double bed, wardrobe, and small dressing table.
Bedroom 2
- Size: 9’ x 9’
- Suitable for kids or guests.
- Proper ventilation and lighting arrangements.
4. Bathroom:
- Two separate units: one bathroom and one toilet.
- Each is 6’ x 4’ in size.
- Located conveniently near the kitchen and bedrooms.
- Basic but functional for a small family.
also read.
- Top Sleeping Positions That Can Reduce Back Pain Overnight
- 5 Powerful Lessons I Learned Too Late in Life
5. Cost:
₹10,80,000 – ₹13,50,000
Conclusion
The SVM 085 – 30×30 House Plan with Shop is a smart and practical solution for homeowners looking to blend residential living with a business setup. With a front-facing shop and a well-designed living space, this plan offers comfort, utility, and income potential – all in one compact layout.
Need a 3D design or printable PDF of this plan? Contact us for customized home designs as per your plot and budget.
FAQ:
1. Can I build a two-story house on a 30×30 plot?
Yes, this plan (SVM 085) is designed for ground floor, but it includes staircase access so you can build an upper floor in the future.

