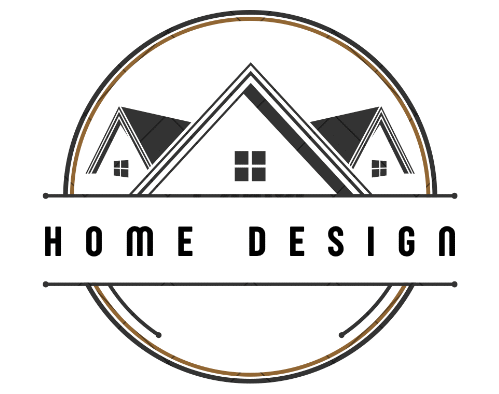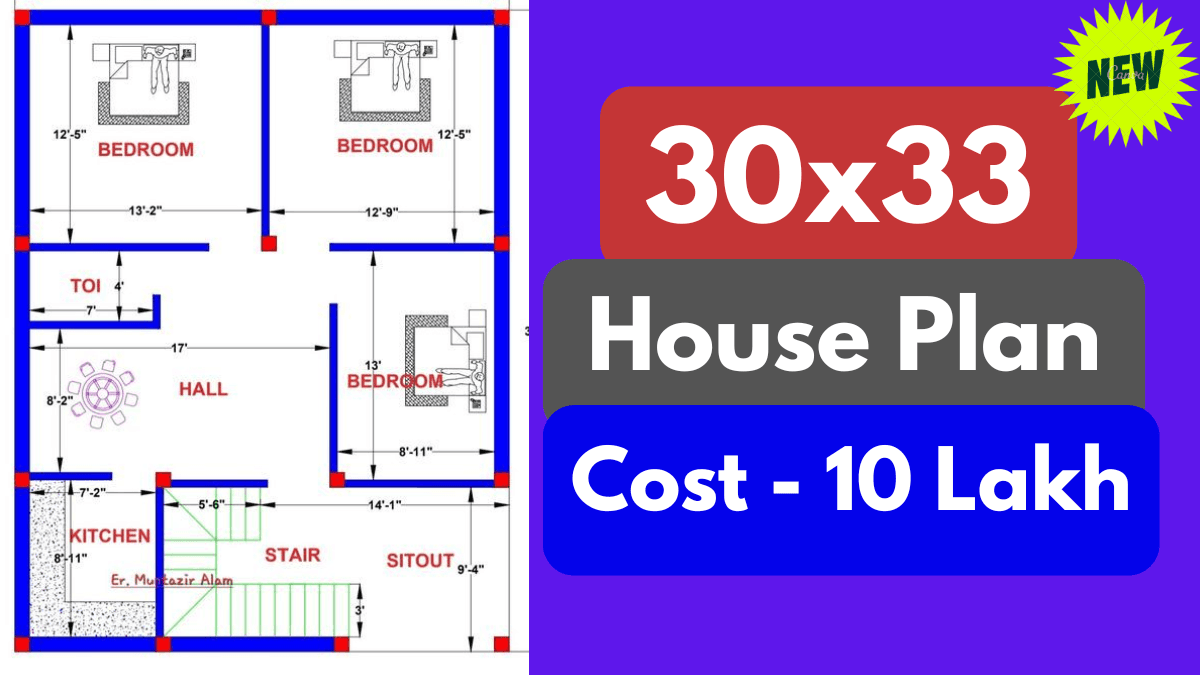If you’re planning to build a stylish and functional home within a tight budget, Plan No. 087 could be the perfect choice for you. Designed for a 30×33 feet plot, this compact 2BHK home offers smart space utilization, essential amenities, and a modern touch — all under ₹10 Lakh.
Overview Chart (Plan No. 087)
| Feature | Details |
|---|---|
| Plot Size | 30 ft × 33 ft (990 sq ft) |
| Built-up Area | Approx. 750–800 sq ft |
| Rooms | 2 Bedrooms, 1 Drawing/Living Room |
| Kitchen | 1 Closed Kitchen |
| Bathroom | 1 Attached + 1 Common Toilet |
| Ventilation | Windows in all rooms |
| Budget | ₹9,00,000 – ₹10,00,000 (Estimated) |
| Floors | Single Floor |
| Plan Number | 087 |
| Best For | Small Families |
| WhatsApp Channel | Join our WhatsApp Channel |
1. Bedrooms:
- This house includes two comfortable bedrooms.
- Master Bedroom: 10′ x 10′
- Second Bedroom: 10′ x 9′
- Each room has proper windows for ventilation.
- Enough space for a double bed, wardrobe, and side tables.
2. Living Room / Drawing Room:
- Spacious area near the entrance.
- Dimensions: 10′ x 12′
- Perfect for a sofa set, TV unit, and coffee table.
- Central space connecting to other rooms.
3. Kitchen:
- Compact and efficient closed kitchen design.
- Size: 7′ x 8′
- Space for sink, countertop, and storage cabinets.
- Designed for natural lighting and airflow.
4. Bathroom:
- 1 attached bathroom and 1 common toilet.
- Each approx. 4′ x 7′
- Equipped with shower area, WC, and wash basin.
- Tiled walls and anti-skid flooring recommended.
5. Cost:
₹9,00,000 – ₹10,00,000
Conclusion
The 30×33 House Plan (Plan No. 087) is a practical, budget-friendly design for anyone looking to build a home under ₹10 Lakh. It offers comfort, functionality, and space management without compromising style. Whether you’re building in a small town or city outskirts, this plan fits the bill perfectly.

