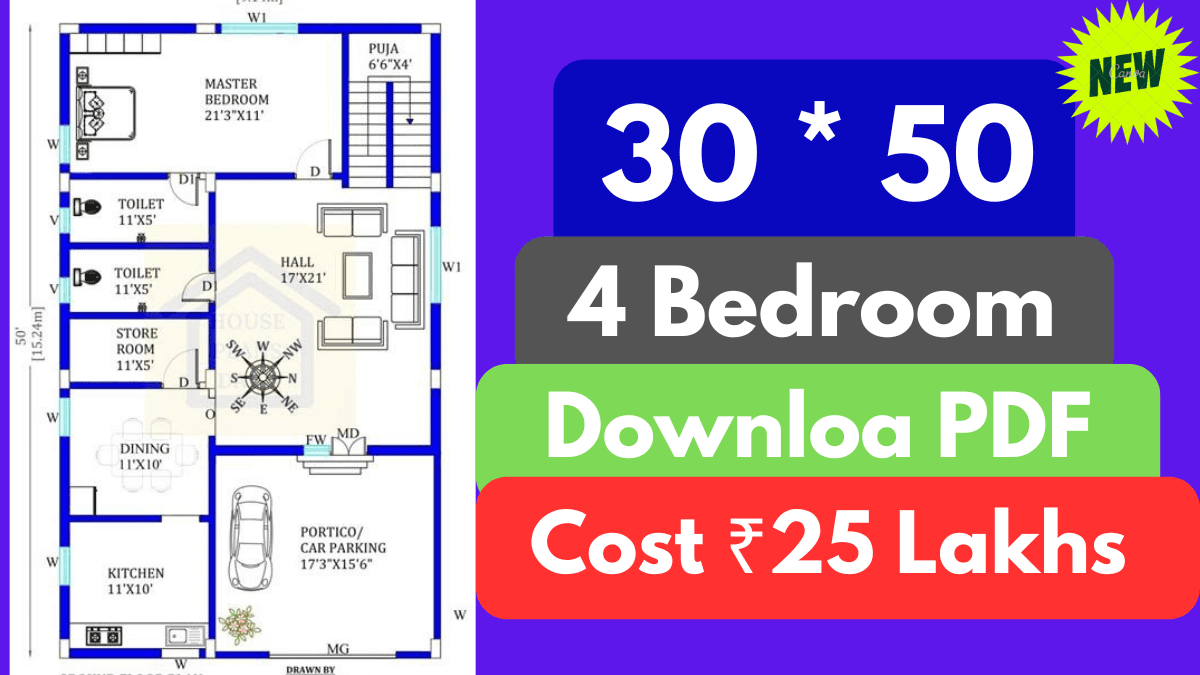If you’re planning to build a modern and well-organized home on a 1500 sq ft (30×50) plot, Plan No. 088 is a perfect choice. This 4-bedroom layout is ideal for medium-sized families, offering smart use of space, comfort, and essential features.
Overview Chart – Plan No. 088
| Feature | Details |
|---|---|
| Plot Size | 30 ft x 50 ft (1500 sq ft) |
| Bedrooms | 4 (2 with attached bathrooms) |
| Bathrooms | 3 |
| Kitchen | 1 modular-style kitchen |
| Living / Drawing Room | Spacious open layout |
| Dining Area | Yes |
| Pooja Room | 1 compact prayer room |
| Parking Space | Space for 1 car |
| Staircase | Internal & external access |
| Estimated Cost | ₹18 Lakhs – ₹25 Lakhs (2025 approx.) |
| Download Plan PDF | Download Plan No. 088 – 4BHK PDF |
| Join WhatsApp Channel | Click Here to Join |
1. Bedrooms:
- Total of 4 bedrooms
- 2 master bedrooms with attached bathrooms
- Ample ventilation and natural light
- Option for wardrobes and dressing areas
2. Bathrooms:
- 3 bathrooms in total
- 2 attached, 1 common bathroom
- Smart layout with separate shower and WC space
- Ventilated with provision for geyser
3. Kitchen:
- One modular kitchen for modern living
- Includes small pantry/storage space
- Well-zoned cooking, sink, and fridge areas
- Good ventilation and window placement
4. Living / Drawing Room:
- Spacious living room near the entrance
- Attached to dining space with open layout
- Great for guest seating and daily family time
- Perfect lighting and wall space for decor
5. Pooja Room:
- A compact pooja room near dining
- As per Vastu, placed in northeast corner
- Ideal for peaceful prayer or meditation space
6. Cost:
₹18 Lakhs – ₹25 Lakhs
Conclusion:
Plan No. 088 offers a smart and family-friendly 4-bedroom layout for a 30×50 plot. Whether you’re building your first home or upgrading, this plan provides the comfort, style, and practicality you need — all within budget.
