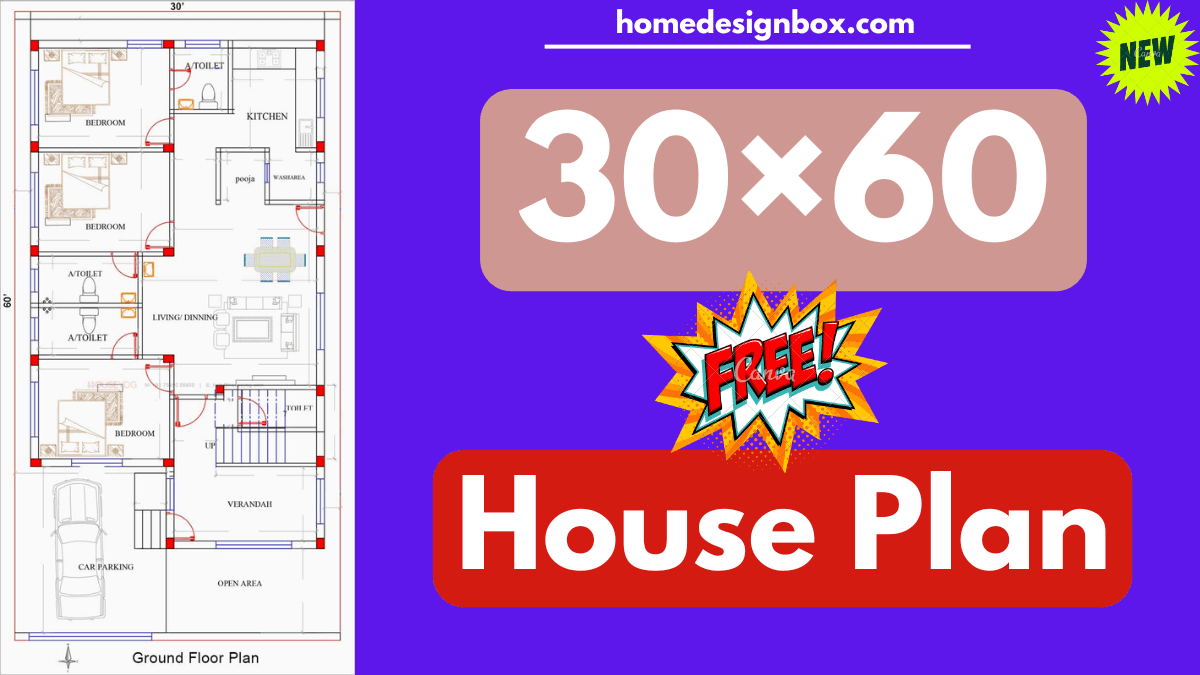If you are planning to build a modern and functional home on a 1800 sq ft plot, the SVM 051 house plan is an excellent choice. Designed to optimize space, this plan includes all the essential areas like bedrooms, kitchen, living room, dining area, and more – all in a smart layout.
Overview Chart – SVM 051 House Plan
| Feature | Details |
|---|---|
| Plot Size | 30 ft × 60 ft |
| Total Area | 1800 sq ft |
| Bedrooms | 3 or 4 (customizable) |
| Bathrooms | 2 or 3 |
| Kitchen | Open modular kitchen |
| Living Area | 14×16 ft, spacious and ventilated |
| Dining Area | 10×12 ft, connected to kitchen |
| Parking Area | Space for 1 car + garden |
| Floor Plan | Single floor (duplex optional) |
| Estimated Cost | ₹18 Lakh – ₹25 Lakh |
| Plan Number | SVM 051 |
Bedroom :
- Option for 3 or 4 bedrooms
- Master bedroom – 12×14 ft with attached bathroom
- Second bedroom – 11×12 ft with proper ventilation
- Third bedroom (optional) – 10×12 ft for guest or kids
- Space for wardrobes and natural light in every room
Bathroom :
- 2 or 3 bathrooms as per requirement
- Attached western-style bathroom in master bedroom
- Common bathroom near hall and kitchen
- Proper ventilation windows and stylish tile finish
- Designed for modern sanitary fittings
Kitchen :
- Size: 10×10 ft
- Open modular kitchen layout
- Additional space for utility or storage
- Pre-planned chimney, sink, and countertop area
- Easy access to dining space
Living Area :
- Size: 14×16 ft
- Large and open layout
- Guest-friendly design near main entrance
- Ample space for TV unit and sofa set
- Big windows for natural light and ventilation
Dining Area :
- Size: 10×12 ft
- Perfectly positioned between kitchen and living room
- Space for 6-seater dining table
- Option for pendant lights or false ceiling above
also read.
- Top Sleeping Positions That Can Reduce Back Pain Overnight
- 5 Powerful Lessons I Learned Too Late in Life
- How to Play C, G, Am, and F on Ukulele – Step-by-Step Guide
- How to Lose Belly Fat Fast: A Complete Beginner’s Guide
- How to Make Perfect Air Fryer French Fries at Home
Estimated Construction Cost :
- Total cost: ₹18 Lakh – ₹25 Lakh (depends on location & materials)
- Per sq ft cost: ₹1000 – ₹1400 approx.
- Budget can be optimized with simple materials
- Additional cost for 3D elevation, modular kitchen, or fancy interiors
Final Words
If you’re looking for a stylish, budget-friendly, and smartly designed home, the SVM 051 – 30×60 house plan is a great pick. It’s ideal for medium-size families and offers future-ready features.
Need a 3D design or AutoCAD drawing of this plan? Feel free to comment below or contact us.
