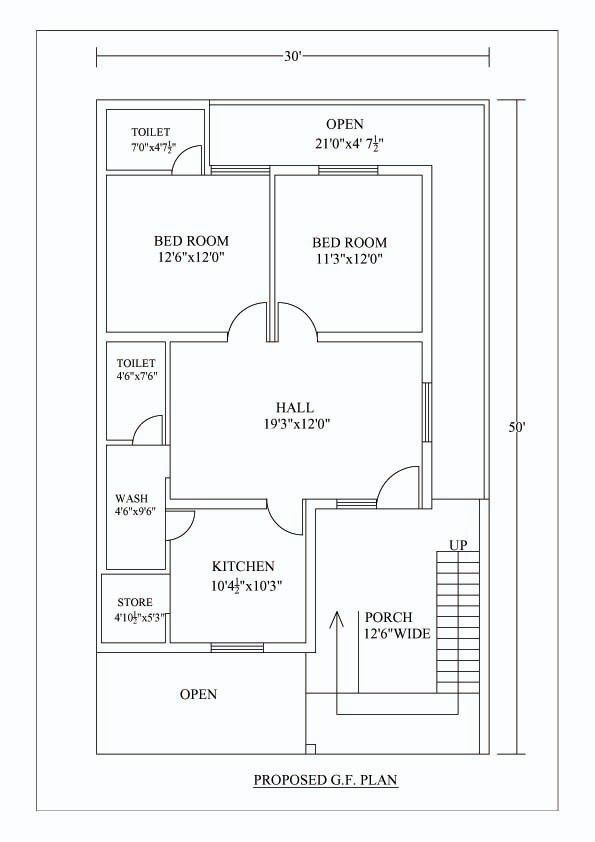Are you looking to build a beautiful and functional home on a 32 feet by 66 feet plot? Then this 32×66 house plan designed by SVM Planner is just what you need. In this post, we’ll explore the full layout, room dimensions, features, and Vastu-friendly aspects of this modern home design.
Plot Size and Plan Overview
- Plot Size: 32 feet (width) × 66 feet (length)
- Total Area: 2,112 sq. ft.
- Type: 3BHK / Optional 4BHK
- Designed by: SVM Planner
- Floors: Ground Floor (Duplex option available)
Key Highlights of the Ground Floor Plan
1. Main Entrance
- Located in the North-West direction
- Vastu-compliant for prosperity and peace
2. Living Room / Drawing Area
- Spacious front living room (14’ x 18’)
- Ideal for sofa set, TV unit, and family gathering
3. Kitchen
- Positioned in the South-East (Agni) direction
- Size: 10′ x 12′
- Comes with attached store and utility area
4. Dining Space
- Open dining area (10’ x 10’) between kitchen and living room
- Modern layout for easy movement
5. Bedrooms
- Master Bedroom: 12′ x 14′ with attached bath
- Second Bedroom: 11′ x 12′
- Guest/Third Bedroom: 10′ x 12′
- All rooms have good natural light and ventilation
6. Bathrooms
- 2 attached and 1 common bathroom
- Equipped with modern fittings
Conclusion
The 32×66 house plan is perfect for small to medium-sized families looking for a smart, well-planned, and beautiful home. With proper space management, modern layout, and Vastu compliance, this plan by SVM Planner stands out as an ideal option for your dream home.
