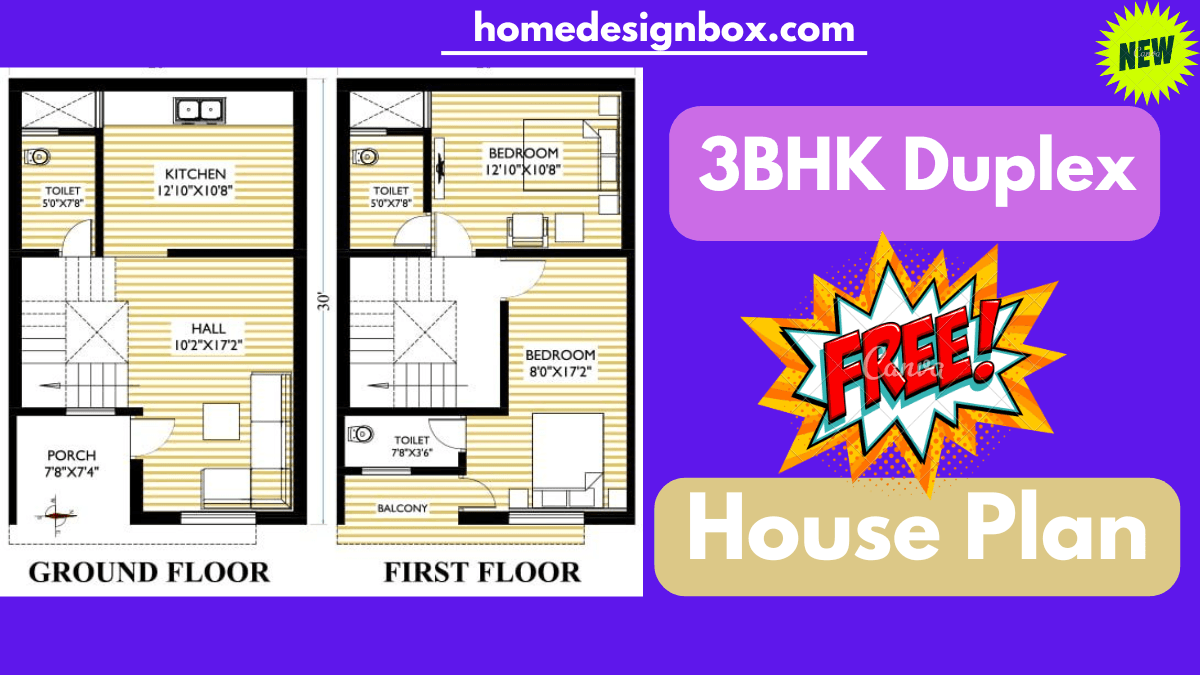If you’re planning to build a house that is not only stylish but also functional and family-friendly, then SVM 054 – 3BHK Duplex House Plan could be the ideal choice. Designed for comfort, space, and smart living, this house plan balances modern aesthetics with practical layout features.
SVM 054 Plan Overview Chart
| Feature | Details |
|---|---|
| Plan Code | SVM 054 |
| Plot Size | 30×40 ft (1200 sq. ft.) |
| Built-up Area | Approx. 2000 sq. ft. |
| Design Type | Duplex (Ground + First Floor) |
| Bedrooms | 3 |
| Bathrooms | 3 (Attached + Common) |
| Living Area | Yes |
| Dining Area | Yes |
| Kitchen | Open Style |
| Pooja Room / Study | Yes |
| Balcony | Yes |
| Parking Space | 1 Car / 2 Bikes |
| Estimated Budget | ₹25–30 Lakhs* |
Bedrooms :
- Total of 3 spacious bedrooms – one on the ground floor and two on the first floor.
- Ample ventilation and natural light in each room.
- Master bedroom comes with an attached bathroom and walk-in wardrobe space.
Bathrooms :
- A total of 3 bathrooms – two attached and one common.
- All bathrooms are equipped with modern fittings.
- Ground floor bathroom is convenient for elders or guests.
Living Area :
- Large and open living room at the entrance.
- Designed for welcoming guests with a warm and stylish ambiance.
- Enough space for TV unit and sofa arrangements.
Dining Area :
- An open dining space connected to the kitchen.
- Perfect for a 6-seater dining table.
- Allows the family to dine together comfortably.
Kitchen :
- Modern open kitchen layout with smart space utilization.
- Overhead and base cabinets for ample storage.
- Option to include a utility area or washing zone.
Pooja Room / Study :
- A small pooja room on the first floor.
- Can also be used as a study area or compact home office.
- Calm and peaceful space for prayer or work.
Balcony :
- Beautiful balcony on the first floor.
- Ideal for morning tea, relaxing evenings, or gardening.
- Enough space for small furniture or plants.
also read.
- RRB NTPC Exam 2026 Cancel Kyu Hua Aur Naya Exam Kab Hoga – Puri Jankari
- India Post GDS Recruitment 2026 10वीं पास के लिए 22000 हजार पदों की मेरिट लिस्ट के आधार पर
- REET Mains Admit Card 2026 जारी: यहाँ से डाउनलोड करें अपना हॉल टिकट और एग्जाम सिटी स्लिप
- नया RRB Group D सिलेबस और परीक्षा पैटर्न सरल भाषा में
- Beginner Ukulele Chords with Finger Placement Guide
Budget :
- Designed to suit a middle-class family budget.
- Approximate construction cost: ₹25–30 Lakhs (may vary by location and material quality).
- Cost-effective and value-for-money design.
Conclusion
The SVM 054 – 3BHK Duplex House Plan offers the perfect blend of modern design, spacious rooms, and practical layout — all within a manageable budget. Whether you’re a nuclear family or a joint family, this plan suits all lifestyles and provides everything you need for comfortable living.
