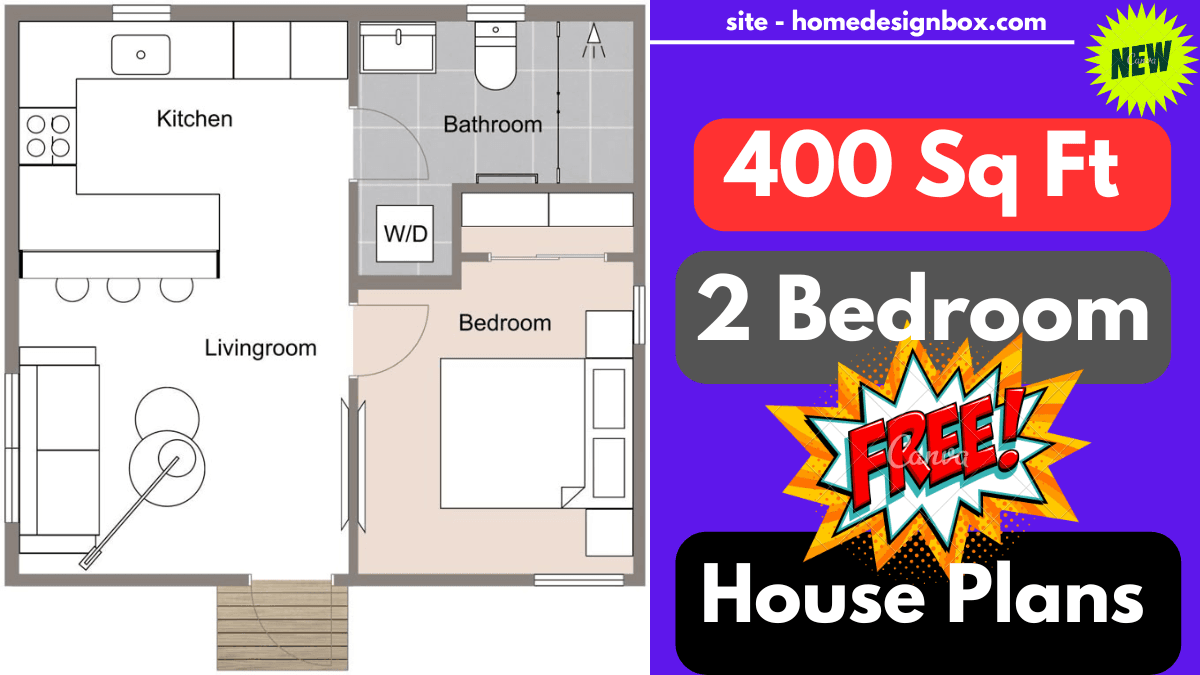Looking for a budget-friendly 2-bedroom house plan under 400 square feet? The SVM 063 plan is designed for small plots and smart living. Whether you’re building your first home, a rental unit, or a guest house – this plan combines simplicity, style, and functionality.
SVM 063 – House Plan Overview Chart
| Feature | Details |
|---|---|
| Plan Code | SVM 063 |
| Total Area | 400 Sq Ft |
| Bedrooms | 2 |
| Bathroom | 1 |
| Kitchen + Living Area | Open-concept |
| Format | |
| Estimated Construction Cost | ₹3.5 lakh – ₹6 lakh |
| Best for Plot Size | 20×20 or 20×25 ft |
Bedroom :
- The plan includes 2 compact bedrooms with enough space for a bed, cupboard, and ventilation.
- Ideal for small families, couples, or even rental purposes.
- Privacy is well-maintained with the layout, and both rooms get natural light.
Bathroom :
- One common bathroom is placed smartly for easy access from both bedrooms.
- Simple and low-maintenance design.
- Enough space for toilet and shower zone.
Kitchen + Living Area :
- The open-concept design merges the kitchen and living space to make the home feel bigger.
- The kitchen has functional space for basic cooking and storage.
- The living area can comfortably accommodate a small sofa or TV setup.
Estimated Construction Cost :
- The estimated cost to build this 2BHK 400 sq ft house ranges from ₹3.5 lakh to ₹6 lakh.
- Cost may vary based on location, material quality, and labor charges.
- A perfect fit for low-budget housing or rental income property.
also read.
- RRB NTPC Exam 2026 Cancel Kyu Hua Aur Naya Exam Kab Hoga – Puri Jankari
- India Post GDS Recruitment 2026 10वीं पास के लिए 22000 हजार पदों की मेरिट लिस्ट के आधार पर
- REET Mains Admit Card 2026 जारी: यहाँ से डाउनलोड करें अपना हॉल टिकट और एग्जाम सिटी स्लिप
- नया RRB Group D सिलेबस और परीक्षा पैटर्न सरल भाषा में
- Beginner Ukulele Chords with Finger Placement Guide
Final Thoughts
The SVM 063 house plan is a smart choice for those who want to build a compact home without compromising on comfort. With two bedrooms, an open living space, and a functional layout – it’s perfect for Indian families looking for affordable housing solutions.
