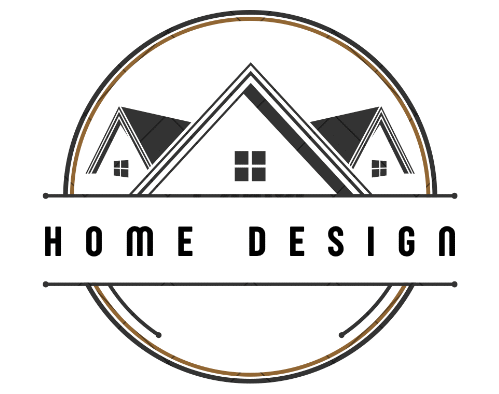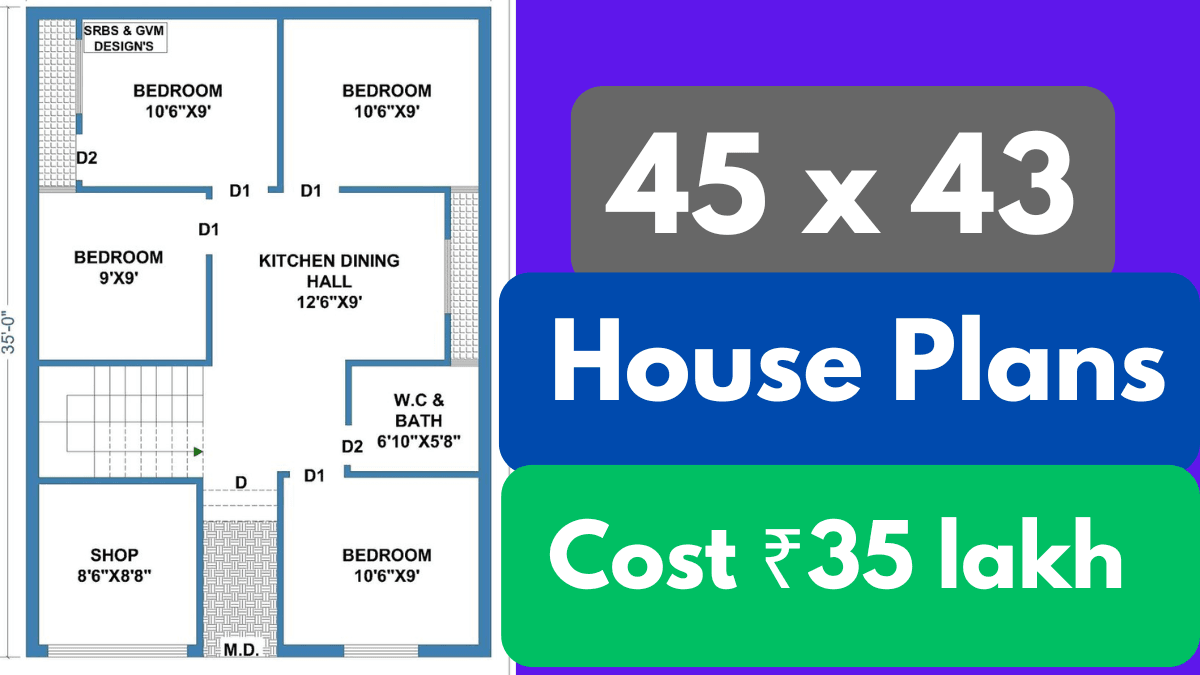If you’re looking to build a beautiful and functional home on a medium-sized plot, then Plan No. 090 (45 x 43 House Plan) could be the ideal choice. This layout offers 3 bedrooms, a spacious living area, modular kitchen, and all essential amenities—designed to suit the needs of a modern Indian family.
Plot Size: 45 feet × 43 feet = 1935 Sq. Ft.
Key Features of the House Plan:
- 3 Bedrooms (BHK)
– One master bedroom with attached bathroom
– Two standard bedrooms with access to a common bathroom - Drawing Room + Dining Area
– Open, airy layout
– Dining space near the kitchen for easy serving - Modular Kitchen
– L-shaped layout
– Includes ventilation window and dedicated store area - 2 Bathrooms + 1 Wash Area
– One attached, one common
– Separate space for laundry/wash area - Parking Space (1 car)
– Small garden space near the main gate - Puja Room + Study Corner
– According to Vastu, located in the northeast corner
Layout Breakdown – 45×43 House Plan (Plan No. 090)
| Room/Area | Approx. Size |
|---|---|
| Bedroom 1 | 12′ x 12′ |
| Bedroom 2 | 11′ x 11′ |
| Master Bedroom | 13′ x 13′ (Attached) |
| Drawing Room | 15′ x 13′ |
| Dining Area | 10′ x 8′ |
| Kitchen | 10′ x 8′ |
| Store/Wash Area | 5′ x 7′ |
| Parking Area | 12′ x 15′ |
Cost:
₹29 lakh to ₹35 lakh
Conclusion:
Plan No. 090 for a 45×43 plot is a well-balanced, practical house plan tailored for Indian families. It provides all essential rooms, ample ventilation, and aligns with Vastu principles. You can also customize it based on your specific needs.

