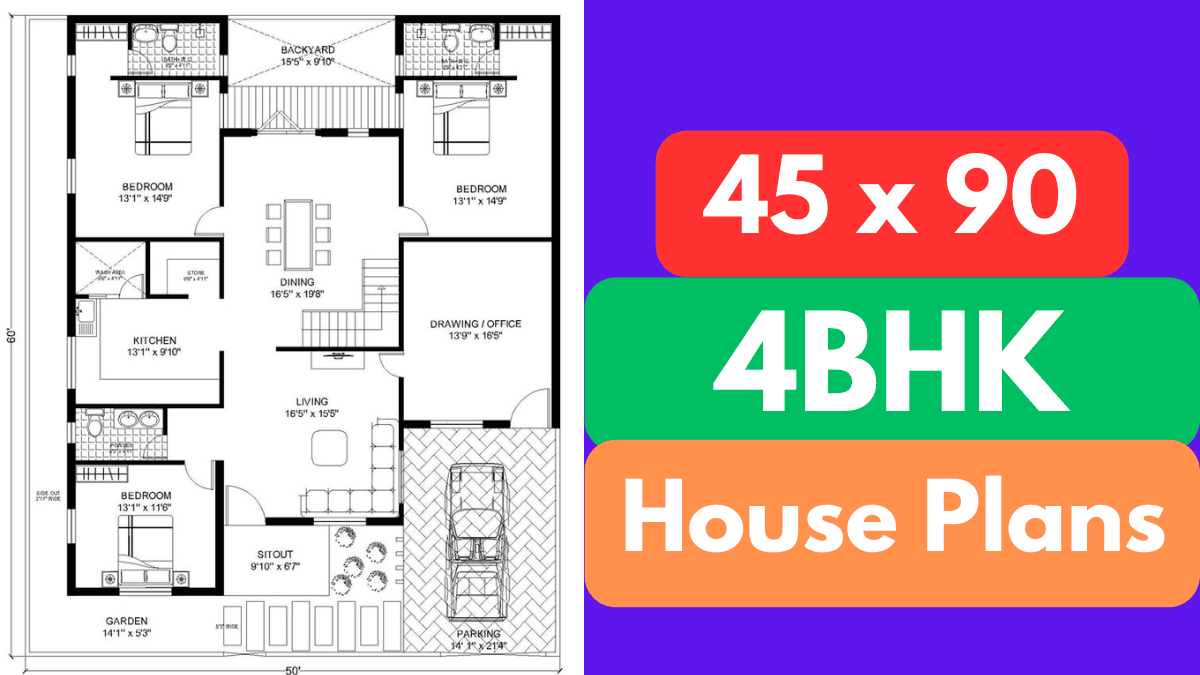If you’re planning to build a luxurious and spacious home, a 45 x 90 feet plot offers a great opportunity. In this post, we present Plan No. 091, a thoughtfully designed 4BHK house plan that balances space, functionality, and modern aesthetics.
Plot Size – 45 feet (width) x 90 feet (length)
Total Area – 4050 sq. ft.
Key Features of Plan No. 091:
1. Ground Floor Layout:
- Main Entrance – East or North-facing (as per Vastu)
- Drawing Room – 15’ x 18’
- Dining Area – 12’ x 14’
- Modular Kitchen – 12’ x 10’ with attached Store Room
- 1 Bedroom with attached Bathroom – 14’ x 16’
- Internal or External Staircase
- Car Parking Space – For 2 vehicles
2. First Floor Layout:
- 3 Spacious Bedrooms (All with attached bathrooms):
- Master Bedroom – 16’ x 18’
- Bedroom 2 – 14’ x 16’
- Bedroom 3 – 12’ x 14’
- Study Room / Pooja Room – 8’ x 10’
- Large Balcony Areas – Front and Rear
also read.
- How to Make Perfect Air Fryer French Fries at Home
- Mastering the C Chord on Guitar – Easy Steps for Beginners
- From Major to Minor – The Ultimate Chords Handbook
- Hero Glamour X 125 – Price, Mileage & Stylish Features in 2025
- KTM Electric Cycle Price & Top Speed – Perfect for City & Adventure
3. Terrace Plan:
- Space for Water Tank and Solar Panel
- Open Terrace Garden or Sitting Area
Plan No. 091 – 45 x 90 House Design is a perfect combination of luxury, functionality, and future-ready architecture—ideal for families looking for comfort and style.
