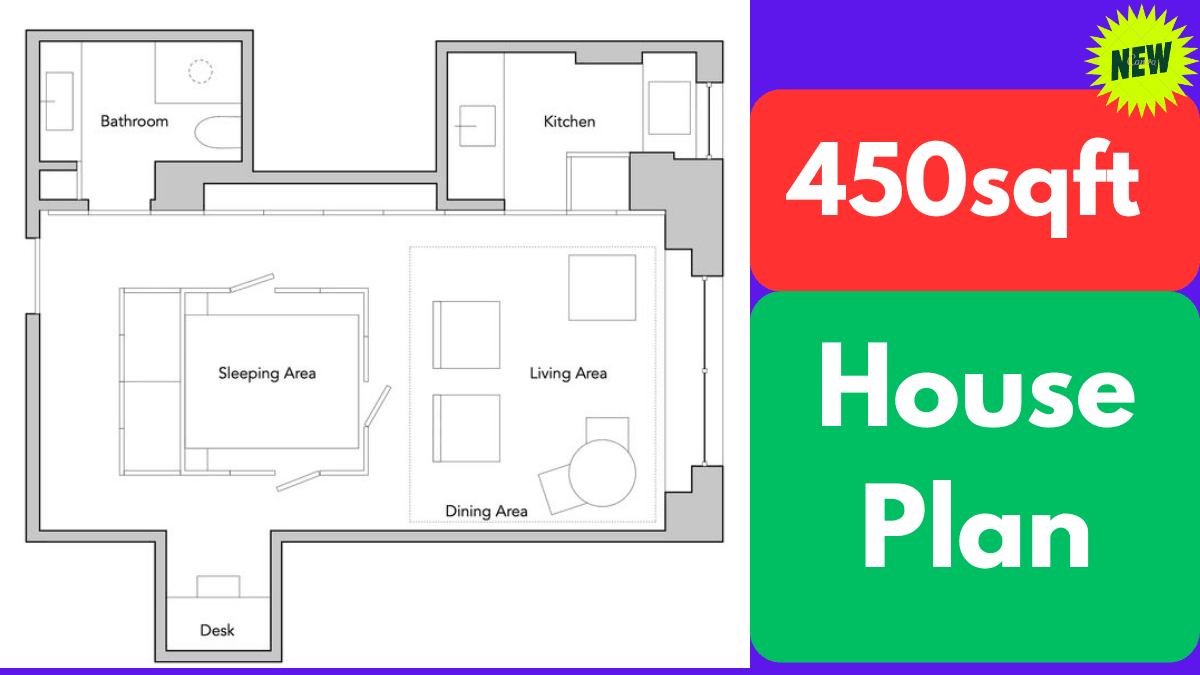In today’s world where land prices are constantly rising, a 450 square feet house can be an excellent option—especially for those who want a cozy, affordable, and stylish living space. That’s why we’re excited to present SVM 033 House Plan – a compact, efficient, and budget-friendly house design.
Plan Code: SVM 033
Total Area: 450 sq ft
Type: 1BHK Small House Plan
Ideal For: Urban and semi-urban plots
Key Features of the House Plan:
1. Living Room (10’x12′)
This house plan includes a decent-sized living space perfect for small families or individuals. You can easily fit a sofa set and a small TV unit here.
2. Bedroom (10’x10′)
A compact but comfortable bedroom designed for rest and privacy. It has enough space for a double bed, wardrobe, and a side table.
3. Kitchen (6’x8′)
A modular-style kitchen with cabinets, sink, and cooking area. There’s even room for a small dining setup if needed.
4. Bathroom + Toilet (6’x4′)
A single attached bathroom unit with a shower, toilet, and wash basin. The layout makes smart use of available space.
5. Open Area / Ventilation
The plan ensures proper natural light and ventilation. You can even create a small rooftop garden or terrace setup if desired.
Space Utilization – Floor Layout
| Area | Size (ft) | Use |
|---|---|---|
| Living Room | 10’x12′ | Guest seating, lounge area |
| Bedroom | 10’x10′ | Sleeping and storage |
| Kitchen | 6’x8′ | Cooking and light dining |
| Bathroom | 6’x4′ | Toilet and shower |
| Open Space | Variable | Ventilation/garden/utility |
Estimated Construction Cost
A 450 sq ft house like this can be constructed using standard materials for approximately ₹6 to ₹8 lakhs (as per 2025 pricing). If you use premium materials, the cost could go up to ₹10 lakhs.
also read.
Conclusion:
SVM 033 is a smartly designed small house plan that meets all your basic needs while keeping things budget-friendly. If you’re planning to build a compact and beautiful home, this plan could be perfect for you.
