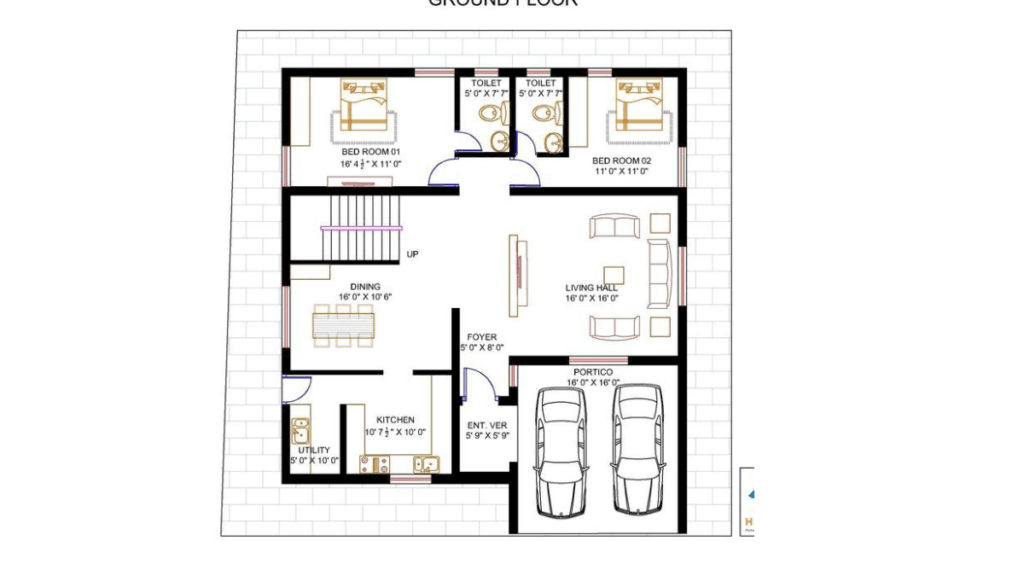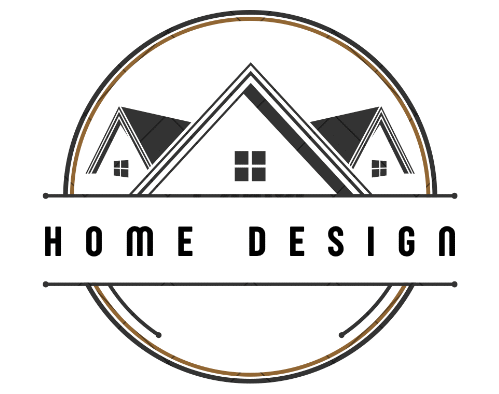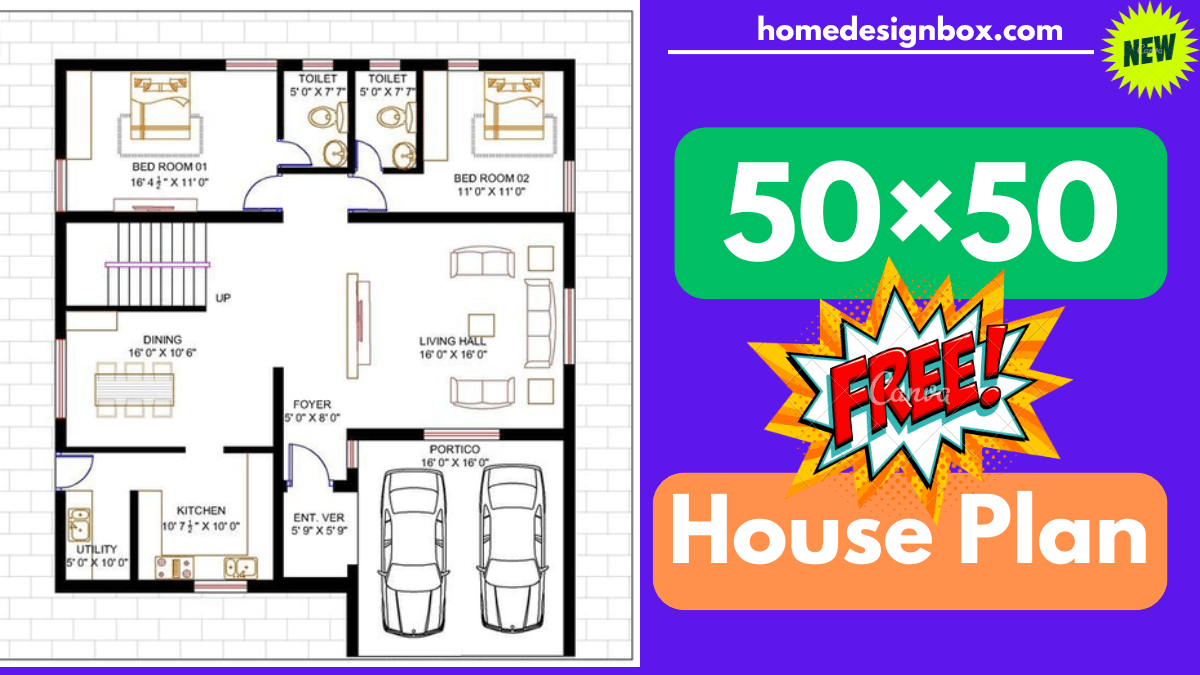This post focuses on a comprehensive 50×50 feet house plan, designed with modern needs and vastu principles in mind. The plan includes all the essential features for a comfortable, functional, and aesthetic living space.

Overview Chart – 50×50 House Plan
A brief overview chart summarizing the key features of this house plan for a quick glance.
| Feature | Details |
|---|---|
| Plot Size | 50×50 feet (2500 square feet) |
| Total Bedrooms | 3 Bedrooms |
| Bathrooms | 3 Bathrooms (1 attached, 1 common, 1 guest) |
| Living Area | Spacious hall and family room |
| Kitchen | Open kitchen + Store room |
| Dining Area | Dining space next to the kitchen |
| Parking Area | 1 Car parking |
| Garden | Front yard garden space |
| Floors | Single floor plan |
| Vastu Compliant | Yes, designed as per Vastu |
| Plan Code | SVM 047 |
1. 3 Bedroom Comfort :
Ideal for families, providing spacious and comfortable bedrooms.
- Master Bedroom: Large size with attached bathroom
- Second Bedroom: Perfect for kids, near the common bathroom
- Third Bedroom: Can be used as a guest room or study
- All rooms are well-ventilated with windows for natural light
2. 3 Bathrooms :
Conveniently placed bathrooms for comfort and privacy.
- 1 Attached Bathroom with the master bedroom
- 1 Common Bathroom accessible from the living and second bedroom
- 1 Extra Bathroom for guests or outdoor use
3. Spacious Living and Family Room :
A well-designed living space to accommodate the entire family comfortably.
- Welcoming hall at the main entrance
- Family room with TV unit and comfortable seating arrangement
- Large windows allowing plenty of natural light
4. Open Kitchen + Store Room :
Modern kitchen design with ample storage and cooking space.
- Open kitchen layout connected to the dining area
- Separate store room for groceries and essential items
- Vastu-compliant placement of sink, stove, and platform
5. Parking and Garden Space :
A dedicated parking area and garden space to enjoy nature.
- 1 Car parking space at the front of the house
- Beautiful small garden in front of the house for greenery
- Outdoor seating arrangement for relaxation
6. Single Floor Plan :
Convenient for families with elderly members and children, featuring everything on one level.
- No stairs, all rooms on a single floor
- Easy access for everyone, especially elderly and kids
- Smart use of space with no wasted areas
7. Vastu-Compliant Design :
A layout designed to ensure harmony and positive energy flow according to Vastu principles.
- Main entrance facing the North-East direction
- Kitchen located in the South-East (Agneya) corner
- Pooja room in the Ishan (North-East) corner
- Bedrooms and bathrooms placed as per Vastu regulations
also read.
- Top Sleeping Positions That Can Reduce Back Pain Overnight
- 5 Powerful Lessons I Learned Too Late in Life
- How to Play C, G, Am, and F on Ukulele – Step-by-Step Guide
- How to Lose Belly Fat Fast: A Complete Beginner’s Guide
- How to Make Perfect Air Fryer French Fries at Home
8. Plan Code – SVM 047 :
Use this plan code to find and order this specific design.
- This code helps you locate this design in our catalog or website
- Mention “SVM 047” to download or consult further about this plan
Conclusion
SVM 047 – A perfect plan for a family-oriented, Vastu-compliant home with all the essential amenities.
The 50×50 plan is ideal for medium-sized families who want a single-floor, modern, and well-designed house. If you’re looking for a smart, functional, and Vastu-compliant home, the SVM 047 plan is a great option for you.

