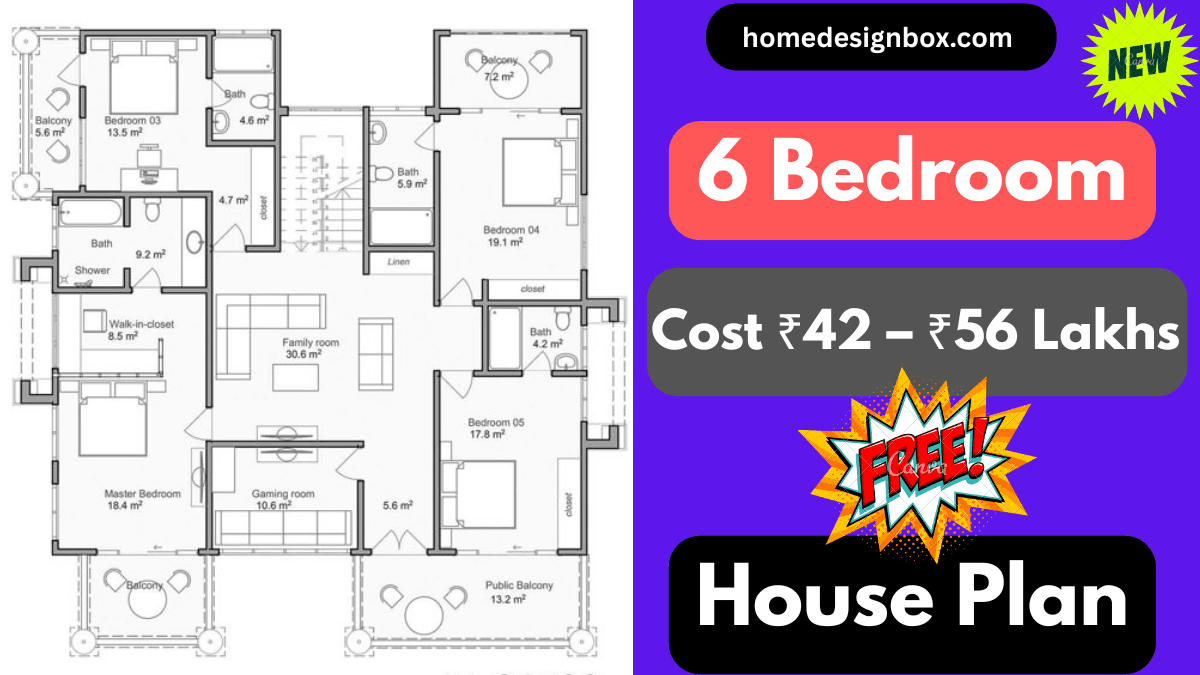If you’re dreaming of a spacious home that offers luxury, comfort, and functionality for a large family, the SVM 066 – 6 Bedroom House Plan might just be what you need. Designed to blend elegance with practicality, this floor plan is perfect for joint families, guest-friendly homes, or those who simply desire more space.
6 Bedroom House Plan Overview Chart
| Feature | Details |
|---|---|
| Plan Code | SVM 066 |
| Bedrooms | 6 |
| Bathrooms | 5 or more |
| Floors | 2 |
| Total Built-up Area | Approximately 3000 – 3500 sq. ft. |
| Recommended Plot Size | Minimum 40×60 ft or larger |
| Design Style | Modern + Traditional Blend |
| Key Highlights | 2 Master Bedrooms, Study Room, Big Balcony |
| Customization Available | Yes |
| Ideal For | Joint families, guest-friendly homes |
Key Features of SVM 066
1. Two Master Bedrooms :
This design includes two luxurious master suites, one on each floor – ideal for parents and elder members who prefer ground-floor access, while the other adds privacy upstairs.
2. Spacious Living Areas :
The open-layout living room and family lounge ensure there’s enough room for entertaining guests or relaxing with family.
3. Dedicated Dining Room :
A large dining space is positioned adjacent to the kitchen and living area, keeping the family connected during meal times.
4. Modular Kitchen with Utility :
The kitchen is sleek and modular with a utility area attached, giving extra room for storage or laundry.
5. Home Office or Study Room :
With hybrid work becoming the norm, a study room on the ground floor provides a distraction-free workspace.
6. Balcony and Terrace :
The first floor opens up to a balcony and terrace – perfect for evening relaxation or a morning cup of tea.
| Feature | Details |
|---|---|
| Bedrooms | 6 |
| Bathrooms | 5+ |
| Floors | 2 |
| Area | ~3200 sq. ft. |
| Customizable | Yes |
| Style | Modern/Traditional Blend |
Bedroom Distribution
- Ground Floor:
- 2 Bedrooms (1 Master + 1 Guest Room)
- 2 Bathrooms (Attached + Common)
- Living Room, Dining, Kitchen, Study
- First Floor:
- 4 Bedrooms (1 Master + 3 Family/Children Rooms)
- 3 Bathrooms
- Family Lounge, Balcony, Terrace Access
also read.
- RRB NTPC Exam 2026 Cancel Kyu Hua Aur Naya Exam Kab Hoga – Puri Jankari
- India Post GDS Recruitment 2026 10वीं पास के लिए 22000 हजार पदों की मेरिट लिस्ट के आधार पर
Approximate Cost
₹42 – ₹56 Lakhs
Final Thoughts:
Make your dream of owning a spacious home come true with the SVM 066 – 6 Bedroom House Plan. It’s more than just a plan; it’s a lifestyle upgrade for the whole family.
Want to get your hands on the full floor plan, 3D elevation, and structural design for SVM 066? Contact our expert architects today or download the blueprint from our [House Plans Section].
