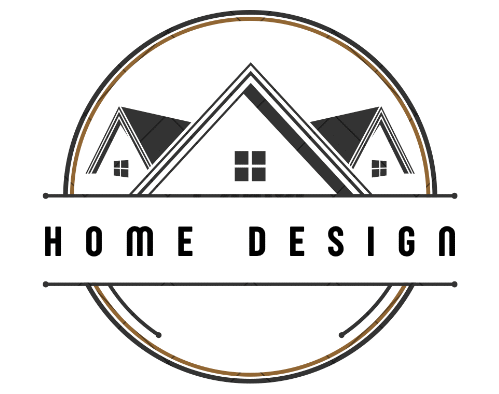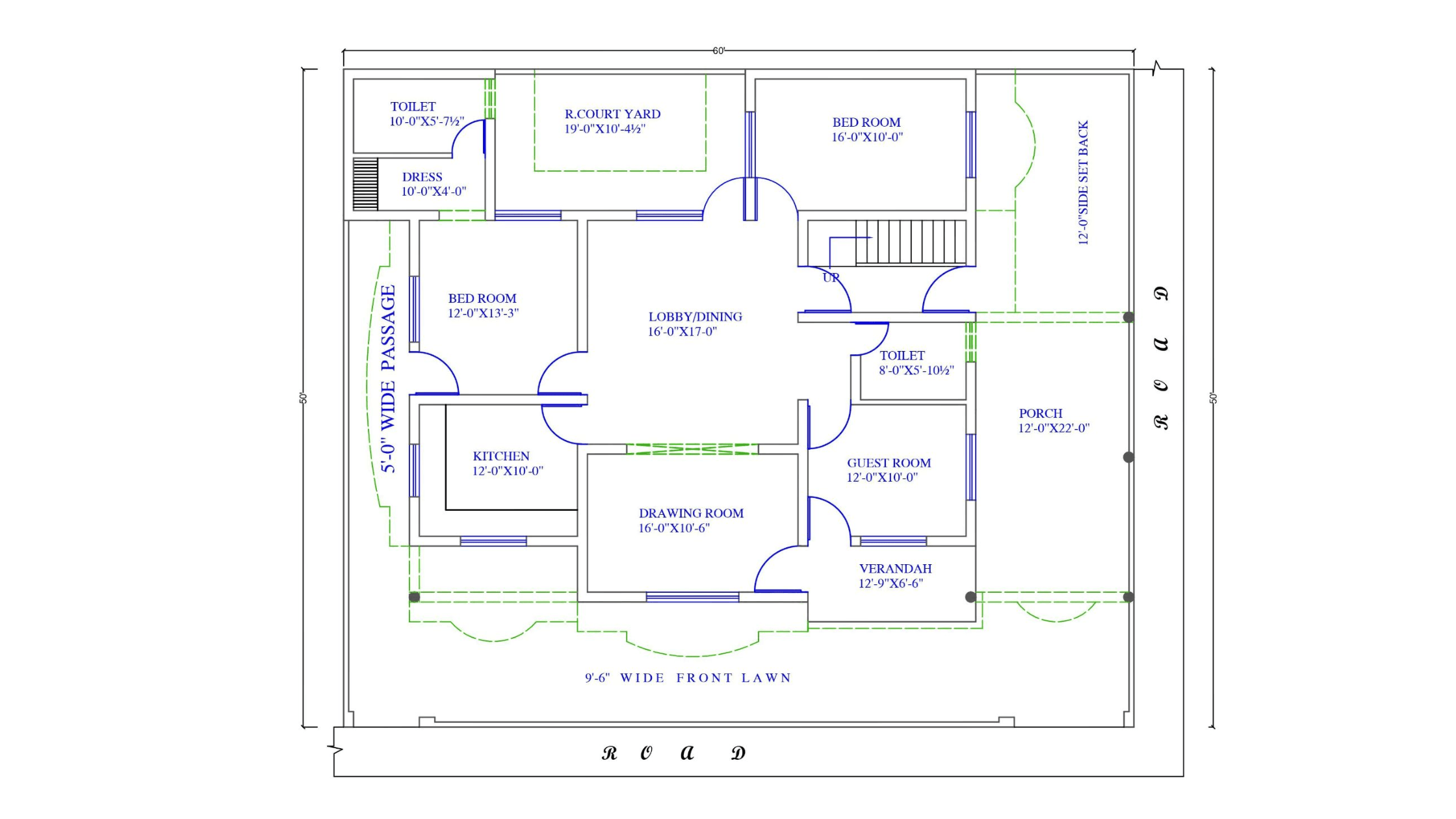Designing a home isn’t just about walls and roofs it’s about creating a space that mirrors your lifestyle and relationship. A 60′ x 50′ feet house plan offers an ideal canvas for comfortable, spacious living, especially for couples seeking both privacy and luxury.
- Plot Area – 3000 square feet
- Total Built Area – 3000 square feet
- Width – 60 feet
- Length – 50 feet
- Cost – Moderate (customizable as per material quality)
- Bedrooms – 3 (including 1 Spacious Couple Bedroom)
- Bathrooms – 2 (1 Attached, 1 Common)
- Kitchen – Modular Kitchen with Dining Space
- Stairs – U-shaped staircase (Inside)
In this article below, we’re sharing a detailed description of the 60′ x 50′ feet house plan with a special focus on the luxurious couple bedroom and overall design layout for a modern lifestyle.
Bedrooms:
A bedroom isn’t just a place to sleep — it’s your personal retreat. Especially for couples, the right design brings a mix of comfort, peace, and elegance. The couple bedroom in this plan has been designed keeping in mind privacy, space, and aesthetics.
Couple Bedroom:
- Size: 14′ x 16′
- Furniture: King-size bed
- Storage: Large wardrobe or walk-in closet
- Add-ons: Dressing table, TV unit, seating near window
- Attached Bathroom: With shower enclosure and vanity unit
Bedroom 2 & 3:
- Size: 12′ x 12′
- Features: Almira, Study table, Guest/Child use
- Bathrooms: Shared with common toilet
Bathrooms:
Bathrooms are not just functional — they must also feel clean, fresh, and ventilated. In this plan, there are two:
Attached Bathroom (Couple Bedroom):
- Size: 8′ x 6′
- Features: Shower area, washbasin, western toilet, mirror
Common Bathroom:
- Size: 7′ x 5′
- Usage: Guests and general household
- Features: Toilet, washbasin, shower, exhaust fan
Kitchen:
Kitchen is the soul of any Indian home. According to Vaastu, the ideal kitchen position is south-east. This plan follows it for positive energy and practicality.
- Size: 12′ x 10′
- Type: Modular
- Features:
- Granite countertop
- Lower & upper cabinets
- Double sink
- Chimney + 4 burner stove
- Space for double-door fridge
- Ventilation window
- Attached dining area (12′ x 10′)
Stairs:
For duplex potential or terrace access, staircase design matters. According to Vaastu, clockwise stairs are favorable.
- Type: U-Shaped
- Location: Inside the house (near living area)
- Size: 13′ x 7′
- Material: RCC or metal railing with stone treads
Living & Dining Area:
- Living Room: 18′ x 15′ with space for sofa set, LED panel, center table
- Dining Space: Connected to kitchen, 8-seater capacity
- Extra: Option for puja room or study nook
Garden/Outdoor Space:
- Front: Small lawn with sit-out porch
- Backyard: Kitchen garden or seating deck
- Parking: Space for 1 car
Estimated Construction Cost (Approx.):
GROSS MATERIAL COST – ₹6,82,500 (approx. 65% of total)
- Cement – ₹1,15,500
- Sand – ₹42,000
- Aggregate – ₹52,500
- Steel – ₹1,57,500
- Bricks – ₹73,500
- Tiles – ₹42,000
- Plumbing – ₹31,500
- Electrical – ₹31,500
- Sanitary – ₹26,250
- Doors & Windows – ₹31,500
- Painting – ₹47,250
- Extra Work for Safety – ₹31,500
- LABOUR COST – ₹2,62,500 (approx. 25%)
- ENGINEER FEES – ₹1,05,000 (approx. 10%)
Total Estimated Cost: ₹10.5 to ₹11 Lakhs (approx.)
Note: This cost may vary depending on location, labor rates, and material quality.

