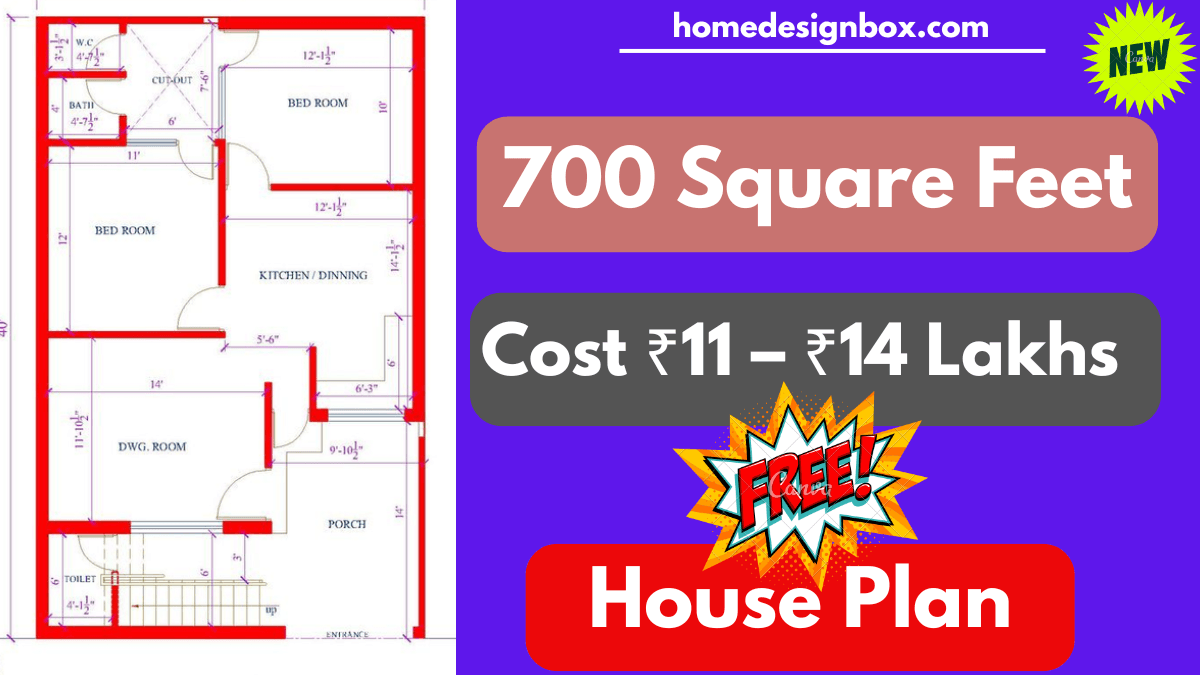If you’re planning to build a smart and space-efficient home under 700 sq ft, then SVM 064 is a perfect option. Whether you’re a small family, a retired couple, or looking for a rental property, this plan offers the right mix of comfort, design, and practicality.
SVM 064 House Plan – Overview Chart
| Feature | Details |
|---|---|
| Total Area | 700 sq ft |
| Bedrooms | 2 |
| Bathroom | 1 (Common) |
| Living Room | 1 |
| Kitchen + Dining | 1 |
| Porch | Yes (Optional) |
| Estimated Construction Cost | ₹11 – ₹14 Lakhs (Approx.) |
| Plan Code | SVM 064 |
| Vastu Friendly | Yes (can be customized as per Vastu) |
Bedrooms :
- Two cozy and well-ventilated bedrooms.
- Master bedroom fits a queen-sized bed and wardrobe comfortably.
- Second bedroom ideal for kids, guests, or as a study.
- Large windows for light and airflow.
Bathroom :
- One common bathroom accessible from bedrooms and living area.
- Can be customized as combined or separate toilet and bath.
- Option to install modern fixtures and wall tiles for a clean look.
Living Room :
- Located at the front entrance of the house.
- Comfortable space for a 3-seater sofa, TV unit, and coffee table.
- Ideal for family time and entertaining guests.
Kitchen + Dining :
- L-shaped kitchen layout with attached dining space.
- Compact yet highly functional design.
- Space for modular kitchen setup and basic appliances.
Veranda:
- Small front porch or veranda gives a welcoming look to the house.
also read.
- 20×30 House Plan – Compact 2BHK Ghar Ka Naksha
- Baseball Training Tips: How to Improve Your Swing Like a Pro
- Best BGMI Sensitivity Settings for Zero Recoil in 2025
- Volvo EX30 Electric SUV: Mileage, Features aur Price Full Details
- Play the D7 Chord on Ukulele: Easy Finger Placement Guide
Estimated Construction Cost :
- Total Estimated Cost: ₹11 – ₹14 Lakhs (depending on location and material quality).
- Architectural Plan Cost: ₹3,000 – ₹5,000 (approx.).
- Cost may vary with customizations or if you include Vastu corrections.
Conclusion
The SVM 064 – 700 sq ft house plan is a great blend of compact design and maximum utility. It fits perfectly on small plots and suits a variety of purposes — from first homes to rentals or holiday homes.
