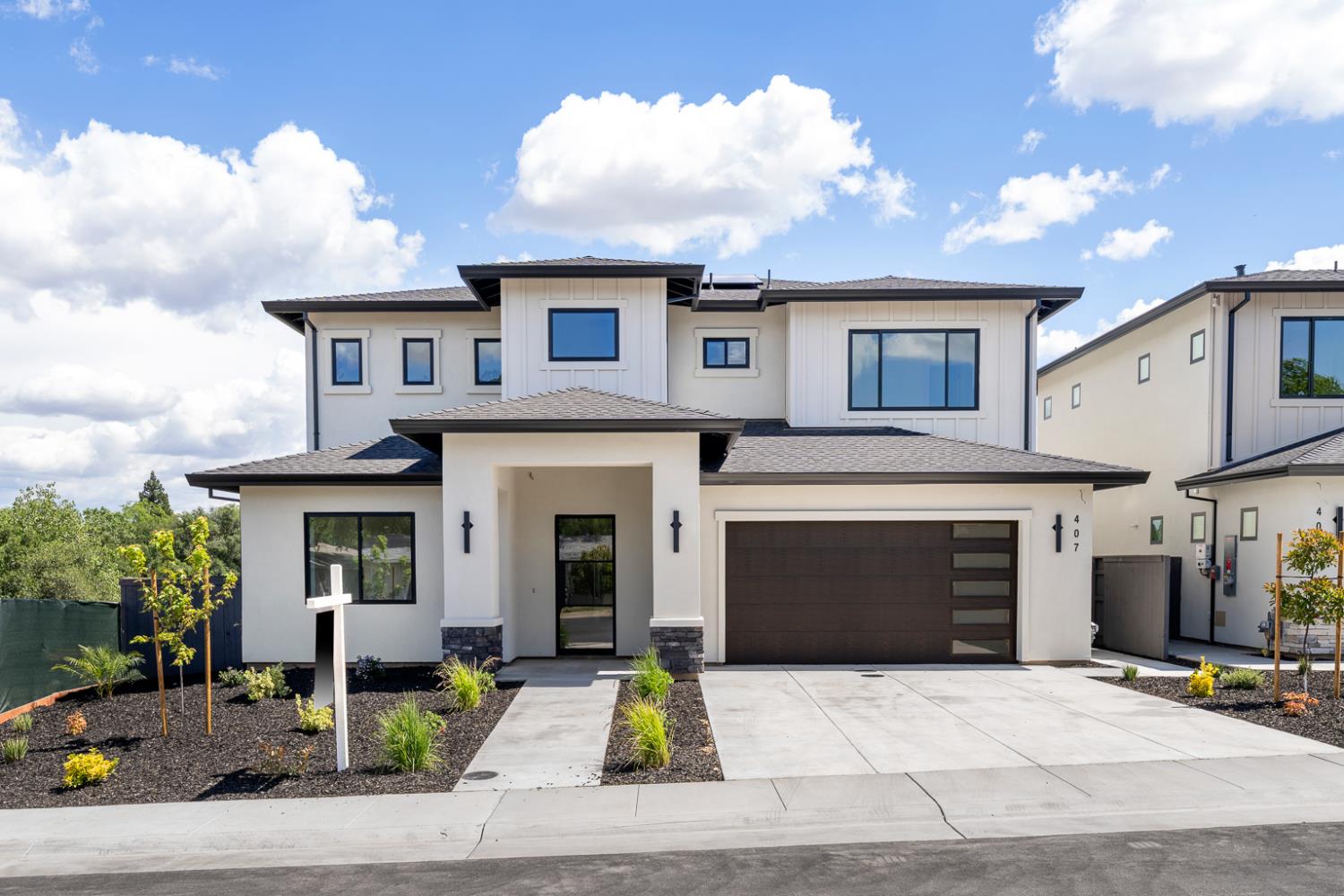Small homes are becoming increasingly popular in India for their smart use of space and cost-effectiveness. An 800 sq ft house with 2 bedrooms is ideal for small families, newlyweds, or even retired couples looking for a comfortable, low-maintenance living space.
In this blog post, we’ll explore an efficient floor plan for an 800 sq ft house in Indian style, including layout ideas, room functionality, and practical design tips.

Basic Floor Plan Overview
| Area | Approx. Dimensions |
|---|---|
| Living Room | 12′ x 14′ |
| Kitchen | 8′ x 10′ |
| Master Bedroom | 12′ x 12′ |
| Second Bedroom | 10′ x 10′ |
| Bathroom / Toilet | 6′ x 8′ (Common) |
| Porch/Veranda | 6′ x 10′ |
also read
- The Secret to Playing the Barre G#m Chord on Guitar
- Step-by-Step Guide to Playing G7, C, and D7 Ukulele Chords
2 Bedrooms – Comfortable and Functional
1. Master Bedroom:
- Enough space for a double bed, wardrobe, and a wall-mounted TV.
- Can include an attached bathroom for added privacy.

2. Second Bedroom:
- Perfect for kids, guests, or a small office.
- Consider wall-mounted shelves and a foldable bed to save space.
Indian Style Kitchen – Smart and Compact
- L-shaped or U-shaped kitchen layouts work best in small spaces.
- Use wall tiles, open shelves, and proper lighting to create a modern yet traditional Indian look.
- Optimize space for gas stove, sink, and essential storage.




Living Room Design Tips
- Prioritize ventilation and natural light – large windows help a lot.
- Choose compact yet stylish furniture like a sofa set, TV unit, and coffee table.
- Use light wall colors and decorative mirrors to make the room appear bigger
Conclusion
An 800 sq ft 2-bedroom house can be the perfect blend of affordability, comfort, and style – especially when designed thoughtfully in an Indian context. With smart planning, you can create a home that feels spacious, modern, and truly yours.
Whether you’re building on a tight budget or downsizing smartly, this design is practical, beautiful, and future-ready.

