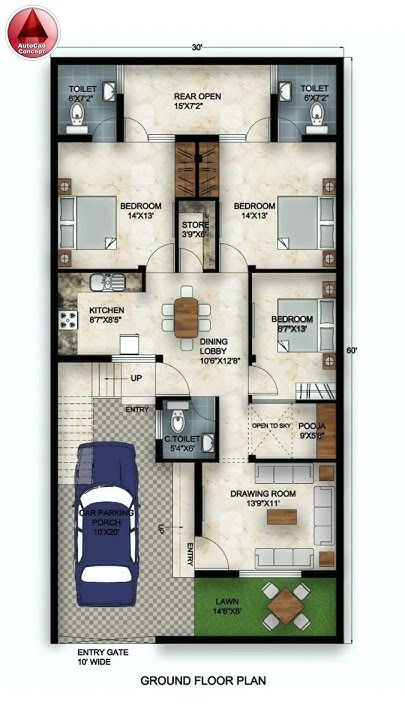If you’re looking for a well-planned home for a small family, a 28×66 feet plot size with a 2BHK house design can be an ideal option. With a total area of 1848 sq ft, this design offers a smart layout, modern style, and functional spaces. Let’s explore this plan in detail.
lot Size and Area Details
- Plot Size: 28 feet (width) × 66 feet (length)
- Total Area: Approx. 1848 square feet
- Facing: Suitable for North, East, or West facing plots
- Ideal For: Small to medium-sized families
2BHK House Plan Overview
This home design includes 2 spacious bedrooms, a living room, a kitchen with a dining area, and 2 bathrooms. Here’s a room-by-room breakdown:
1. Living Room (Drawing Area)
- Size: Approx. 15×14 feet
- Positioned near the main entrance
- Large windows for natural light and ventilation
2. Kitchen + Dining Space
- Kitchen Size: 10×10 feet
- Modern modular kitchen setup
- Attached open dining area for family meals
3. Bedrooms
- Master Bedroom: 14×13 feet with an attached bathroom
- Second Bedroom: 12×12 feet – Ideal for children or guests
4. Bathrooms
- One attached bathroom with master bedroom
- One common bathroom near the hall
- Proper exhaust and window placement for ventilation
5. Other Spaces
- Porch/Entrance Lobby
- Small Store Room (6×6 feet)
- Staircase with underneath utility storage
Conclusion
A 28×66 2BHK house design is a practical and stylish choice for homeowners who want a compact yet spacious home. Whether you’re planning to build in an urban or semi-urban area, this layout balances functionality with modern aesthetics.
Want a 3D floor plan or front elevation design for this house? Let us know in the comments!
