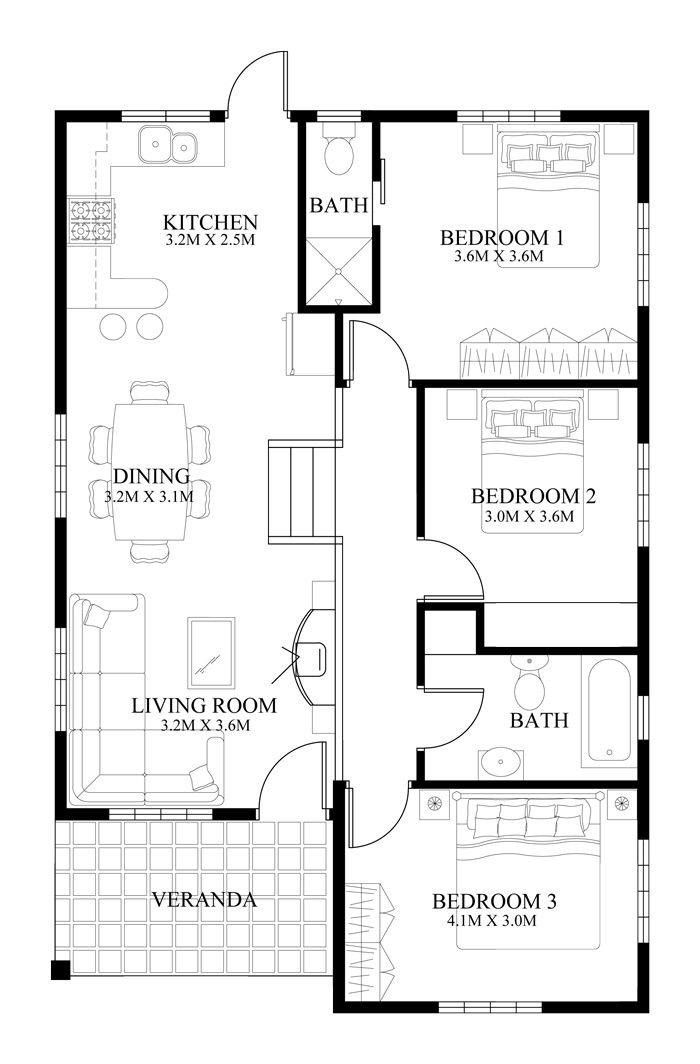Are you looking for a modern and practical house design that fits a 28×88 feet plot? A 2BHK (2 Bedroom, Hall, and Kitchen) layout is perfect for small families, couples, or even rental purposes. In this blog post, we’ll explore a smart and space-efficient 28×88 house design that blends functionality with aesthetics.
Overview of 28×88 House Plan (2BHK)
- Total Area: 2,464 sq ft
- Type: 2BHK (2 Bedrooms, 1 Living Room, 1 Kitchen, 2 Bathrooms, 1 Dining Area, and Parking space)
- Floors: Ground floor (can be extended to duplex or upper floors)
- Suitable For: Small to medium-sized families, urban or semi-urban plots
Floor Plan Details
Here’s a suggested layout for your 28×88 house design with 2 bedrooms:
Front Section (Entrance and Parking)
- Covered porch area for car/bike parking
- Main gate with boundary wall
- Small garden or sit-out space
Living Room (Hall)
- Size: Approx. 15×18 ft
- Spacious enough for a sofa set, TV unit, and center table
- Good ventilation with large windows
Dining Area
- Connected to the living room
- Space for a 6-seater dining table
- Open layout gives a sense of spaciousness
Kitchen
- Modular kitchen design
- Size: Approx. 10×12 ft
- L-shaped or U-shaped design with storage cabinets
- Space for refrigerator and washing area
Bedroom 1 (Master Bedroom)
- Size: 12×15 ft
- Attached bathroom (approx. 5×8 ft)
- Wardrobe space and dressing area
Bedroom 2
- Size: 11×13 ft
- Ideal for kids or guests
- Nearby access to the common bathroom
Common Bathroom
- Size: Approx. 5×7 ft
- Accessible from hall or dining area
Backyard (Optional)
- Space for utility area or gardening
- Can also be used as laundry or extra storage
also read.
Final Thoughts
A 28×88 2BHK house design offers the perfect solution for homeowners looking for a stylish, practical, and spacious living experience. Whether you’re building in a city or small town, this layout offers flexibility, comfort, and modern appeal.
