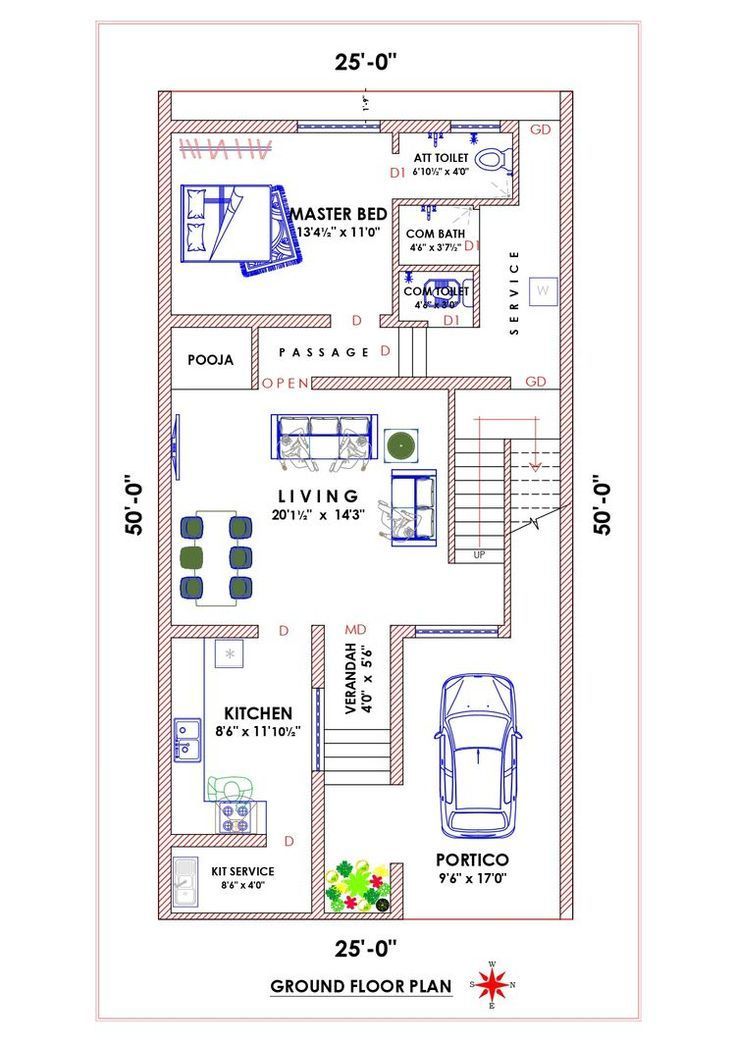Designing a home on a 25×50 feet plot—equivalent to 1250 square feet—may sound like a challenge, but with smart planning, you can create a stylish, functional, and spacious living environment. Whether you’re building a single-family home or planning for a rental property, this plot size offers great potential. In this blog, we’ll explore practical 25×50 house plan ideas, layout suggestions, and tips to make the most out of your space.
Dimensions Overview
- Plot Size: 25 feet (front) x 50 feet (depth)
- Total Area: 1250 sq ft
- Ideal For: Urban/Suburban areas, small families, rental units
- Best House Types: 2BHK, 3BHK, Duplex, Ground + 1
Popular 25×50 House Plan Layouts
1. 2BHK Ground Floor Plan
Perfect for: Small families or senior couples
Layout:
- Living Room at front (12×14 ft)
- Dining area in middle
- Kitchen with utility (8×10 ft)
- 2 Bedrooms (1 master with attached bath)
- 2 Bathrooms (1 attached, 1 common)
- Front porch or car parking
- Open backyard or small garden space
Benefits: Affordable construction cost, quick build, low maintenance
2. 3BHK Ground Floor Plan
Perfect for: Medium-sized families
Layout Highlights:
- Spacious living + dining hall
- Modular kitchen with ventilation
- 3 bedrooms (one with attached bath)
- 2 bathrooms
- Front space for garden or parking
Tips: Use sliding doors and open floor designs to increase perceived space.
3. 25×50 Duplex House Plan
Perfect for: Families wanting separate zones for living and sleeping
Ground Floor:
- Living room
- Kitchen
- Dining
- 1 Bedroom + Bathroom
- Staircase inside
First Floor:
- 2 Bedrooms with attached bathrooms
- Balcony or terrace garden
Advantage: More privacy, ideal for joint families or renting one floor
4. Rental Unit House Plan (Ground + 1)
Ideal for: Earning rental income
Design:
- Each floor has a 2BHK unit
- Separate entrances for both floors
- Small utility or storage room
- Shared staircase
Income Potential: Rent one floor, live in another—great for monthly earnings.
Conclusion
A 25×50 house plan is a perfect fit for compact plots in urban or semi-urban locations. Whether you’re building your dream home or looking for a rental investment opportunity, smart design and space optimization can make this small plot feel spacious, functional, and luxurious. Always consult with a professional architect to customize the design according to your lifestyle and local building bylaws.
