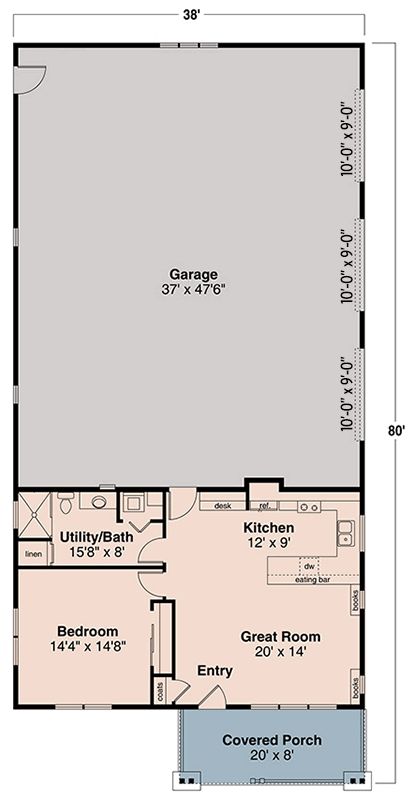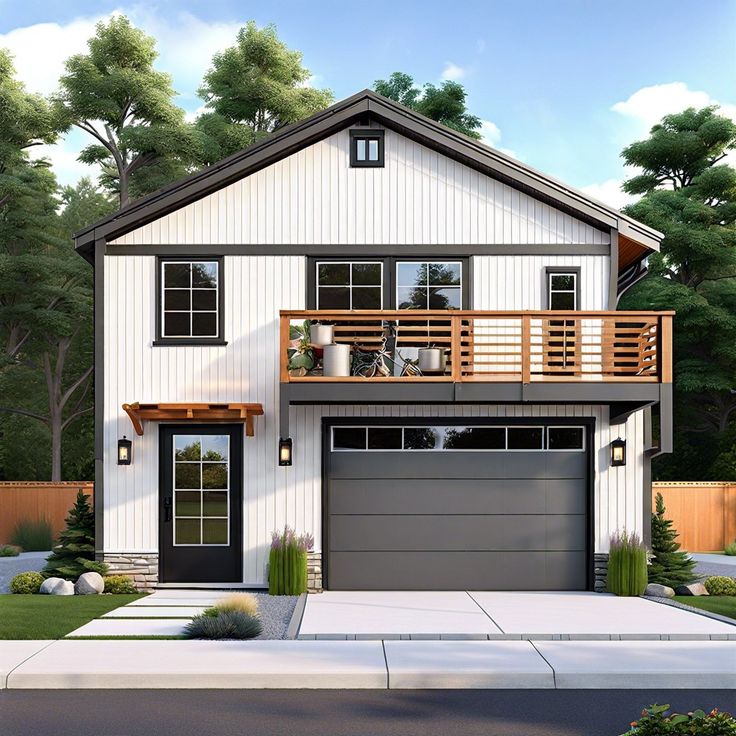Accessory Dwelling Units (ADUs) have become a hot trend in modern housing—offering smart, space-saving, and income-generating opportunities for homeowners. Among the most popular types is the ADU attached to a garage. This design is perfect for those looking to maximize existing space, avoid extensive new construction, and add value to their property.
In this blog post, we’ll explore what makes garage-attached ADUs so desirable, key design ideas, and what to consider before building one.

An ADU attached to a garage is a secondary housing unit built onto, above, or beside an existing or new garage. It can be used as:
- A rental unit for extra income
- A guest suite or in-law apartment
- A home office or creative studio
- A private living space for older children or caregivers
Popular Design Options
Here are some common ADU garage attachment styles:
1. Above-Garage Apartment (Carriage House Style)
- Utilizes vertical space efficiently
- Ideal for small lots
- Can include 1-2 bedrooms with a private entrance
2. Side-Attached ADU
- Built on the side of an existing garage
- Allows for easy expansion and flexible layouts
- Great for open-plan living designs
3. Rear-Attached Studio
- Compact and discreet
- Can use backyard access for privacy
- Perfect for Airbnb or long-term rentals
Sample Floor Plan Ideas
500–600 sq. ft. One-Bedroom Over-Garage Plan:
- Bedroom with closet
- Full bath with walk-in shower
- Open kitchen-living area
- Private stairs with entry porch
700+ sq. ft. Side-Attached ADU Plan:
- 2 bedrooms
- Full bath
- Kitchen with breakfast bar
- Patio or deck access
Final Thoughts
Building an ADU attached to a garage is one of the smartest investments you can make in your home. Whether you’re looking to house family, generate rental income, or simply expand your living space, this design makes the most of your existing property footprint. With proper planning and a creative design, your garage-attached ADU can become a beautiful, functional space that adds lasting value.
