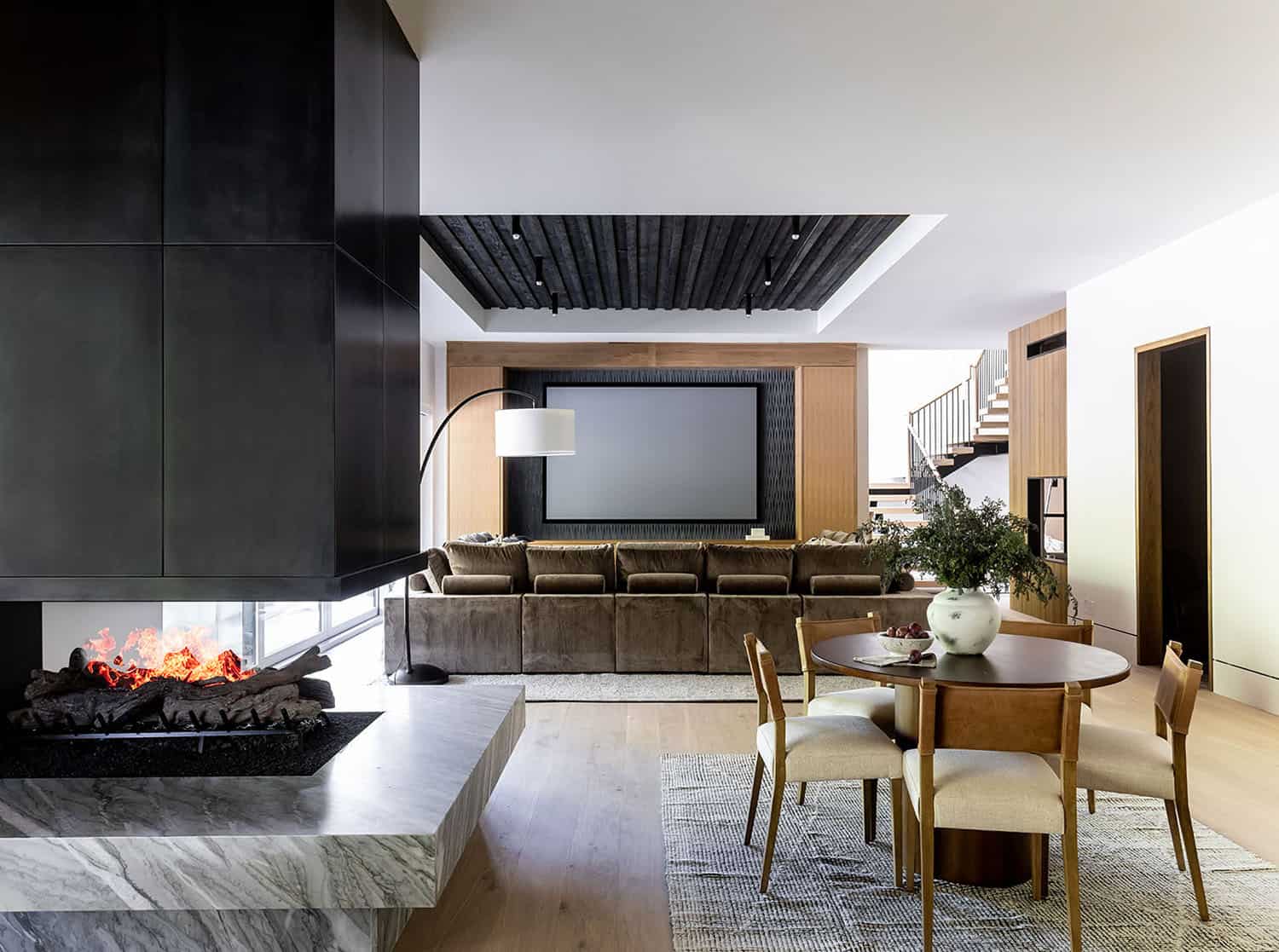Nestled on the slopes of the breathtaking Utah mountains, this stunning mountainside home offers a perfect blend of natural beauty, modern architecture, and luxury living. Every detail of the house is designed to harmonize with the rugged yet serene surroundings. Let’s take a tour of this dream home, room by room.


Location and Exterior Design
Perched on a steep hillside, the house is designed to maximize panoramic mountain views. The exterior features a combination of natural stone, timber, and glass—blending seamlessly into the rocky landscape. Large balconies and wraparound decks allow residents to soak in the sunrise and sunset over the peaks.
Key Features:
- Floor-to-ceiling glass windows
- Stone and wood facade
- Terraced garden spaces
- Outdoor fire pit and lounge area
- Infinity-edge hot tub overlooking the valley


Spacious Living Room with a View
The heart of the home is the expansive living room, framed by towering windows that bring the outdoors in. The room features vaulted ceilings with exposed wooden beams, a double-sided stone fireplace, and cozy seating that invites family gatherings or quiet evenings.
Design Highlights:
- Open-concept layout
- Neutral, earthy tones for a warm ambiance
- Natural hardwood flooring
- Modern rustic furniture
- Smart lighting and temperature control



Modern Kitchen with a Rustic Touch
The kitchen is a masterpiece of design—combining state-of-the-art appliances with rustic charm. Granite countertops, custom oak cabinetry, and a large center island make this a chef’s dream.
Kitchen Features:
- Stainless steel appliances (Wolf, Sub-Zero)
- Built-in wine cooler and coffee station
- Walk-in pantry with mountain-inspired shelving
- Breakfast nook with mountain views
- Handmade copper pendant lighting\



Luxury Master Bedroom Suite
The master suite is a private retreat with a spectacular view of the snowy peaks. It opens to a private balcony and includes a spa-like en-suite bathroom.
Highlights:
- King-sized bed with custom timber headboard
- Fireplace and reading corner
- En-suite bathroom with soaking tub and rain shower
- Heated flooring and towel racks
- Walk-in closet with custom shelving


Spa-Inspired Bathrooms
All bathrooms in the house are designed for relaxation and comfort. Natural stone tiles, sleek fixtures, and ambient lighting create a soothing environment.
Key Bathroom Features:
- Floating vanities
- Frameless glass showers
- Freestanding soaking tubs
- Skylights for natural light

Guest Bedrooms and Private Office
The home includes two beautifully decorated guest bedrooms and a private office overlooking the hills—ideal for remote work or creative inspiration.
Extras:
- Built-in shelving and desks
- Plush carpeting in guest rooms
- Custom art and decor with mountain themes
- Soundproof walls for privacy


Entertainment and Wellness Zones
Entertainment is built into the very foundation of the home. A lower level houses a fully-equipped home theater, gym, and sauna.
Entertainment Area Includes:
- 10-seat home theater with surround sound
- Game room with pool table and bar
- Personal gym with cardio and strength equipment
- Infrared sauna and massage room

Final Thoughts
This Utah mountainside house is more than just a home—it’s a lifestyle. With luxury, nature, and comfort woven into every corner, it’s a sanctuary for those seeking peace, beauty, and modern living in one extraordinary location.
