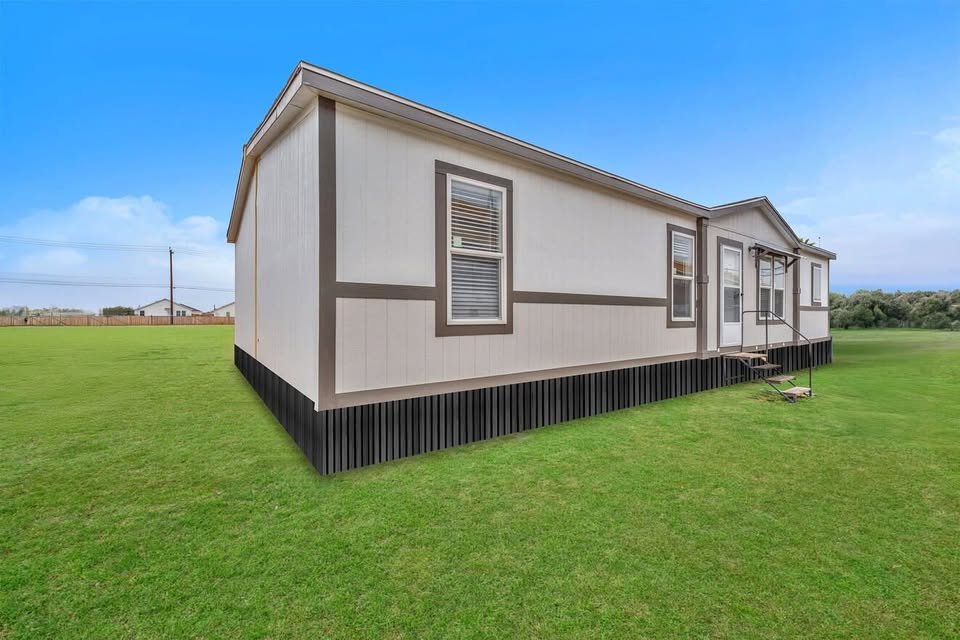When you think of a 300 square foot home, the words “cramped” and “claustrophobic” might come to mind. But what if we told you that this tiny house manages to feel more like a luxury mansion than a shoebox? With smart design, multi-functional furniture, and an airy aesthetic, this tiny house is redefining how we look at small-space living.
Let’s step inside this cleverly crafted dream home and discover how tiny can still feel truly grand.

1. A Grand Welcome: The Open Living Space
As you enter, you’re greeted by a living area that doesn’t feel small at all. Natural light pours in through oversized windows, making the space feel open and inviting. High ceilings (a rare luxury in tiny homes) give the illusion of even more space, while a neutral color palette creates a calm and expansive atmosphere.
The living area features:
- A built-in sofa with hidden storage underneath
- A fold-out table that doubles as a desk or dining space
- Floating shelves and minimalist wall décor to keep things light



2. The Kitchen: Compact Yet Gourmet
In just a few square feet, the kitchen packs in all the functionality of a full-sized one. With quartz countertops, sleek cabinetry, and modern appliances, it’s designed for both beauty and utility. There’s even a pull-out pantry, under-sink drawers, and cleverly hidden spice racks.
Features include:
- A two-burner induction cooktop
- Built-in microwave and convection oven combo
- Deep sink with a pull-down faucet
- Foldable breakfast bar with stools tucked underneath



3. Loft Bedroom: Cozy Luxury Above
A staircase—not a ladder—leads you to a loft bedroom that offers the feel of a high-end hotel suite. Large skylights above the bed bring in natural light during the day and offer stargazing at night.
The loft bedroom features:
- A queen-sized mattress with storage underneath
- Ambient lighting built into the ceiling and stairs
- Built-in nightstands with charging ports
- A privacy curtain or sliding partition for added comfort
4. The Spa-Style Bathroom
Despite the limited square footage, the bathroom feels surprisingly indulgent. Smart spatial planning allows room for a walk-in shower with glass walls, a compact vanity, and even a combo washer-dryer tucked away behind a sliding door.
Luxurious touches:
- Rainfall showerhead
- Tiled walls and floors for an upscale feel
- Recessed shelving and wall-mounted mirror cabinet
- Composting or low-flow toilet for eco-friendly living
5. Storage Everywhere—Without Clutter
Every nook and cranny has been optimized. Under the stairs? Drawers. Behind the sofa? Pull-out pantry shelves. Under the bed? Deep storage bins. This house is a masterclass in maximizing vertical and hidden storage.
Even the ceiling has built-in wooden beams that double as hanging racks for plants, lights, or décor.
6. Outdoor Living: Extending the Mansion Feel
What truly makes this home feel like a mansion is how it connects to the outdoors. Large French doors open up to a beautiful patio area, complete with a pergola, outdoor seating, and even a firepit.
A few extras:
- Vertical garden wall for fresh herbs
- Retractable awning for shade
- Outdoor lighting to create ambiance at night
Final Thoughts
This 300 sq ft tiny house proves that luxury doesn’t have to come in a large package. With clever design, an open floor plan, and thoughtful finishes, it lives large in every sense of the word. Whether you’re downsizing, going off-grid, or just exploring a minimalist lifestyle, this tiny house offers a big inspiration.
