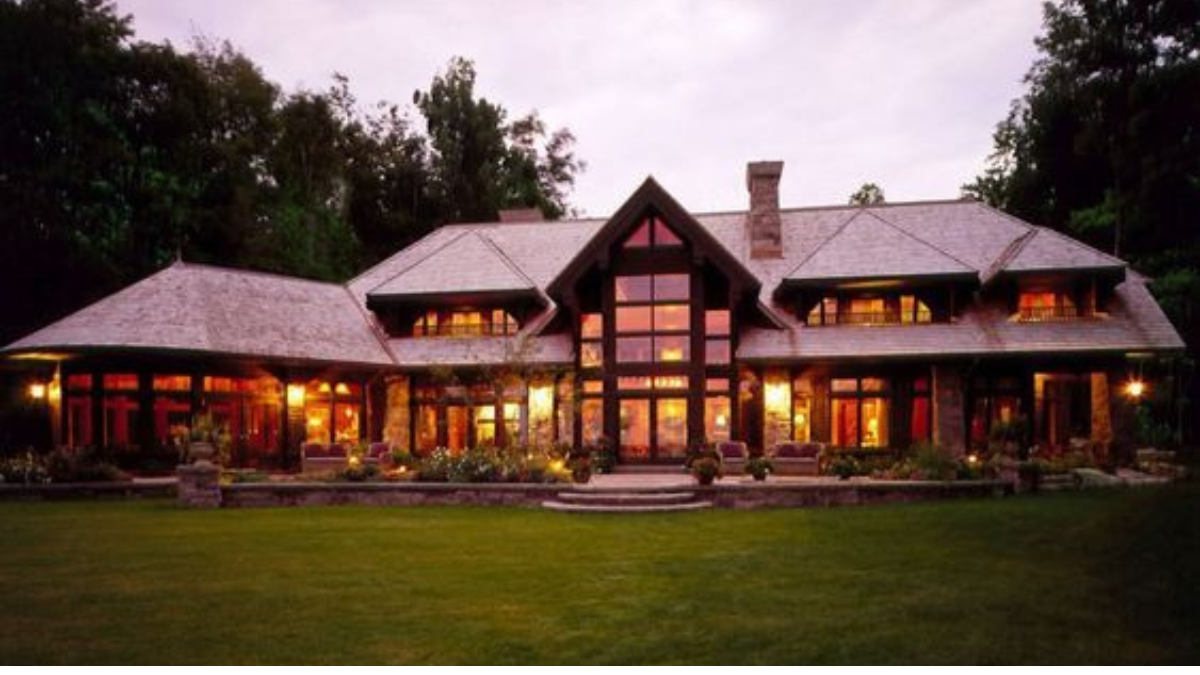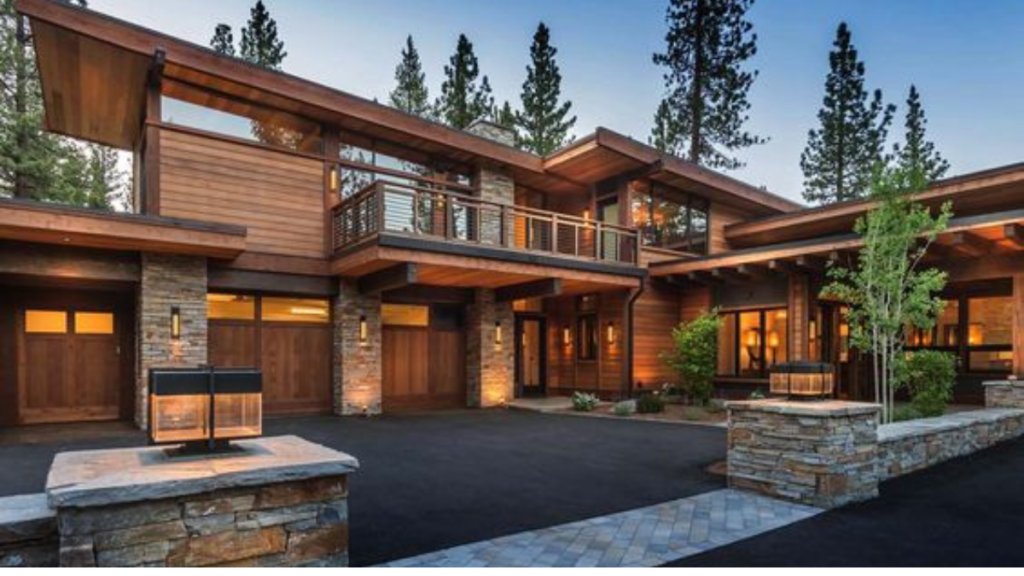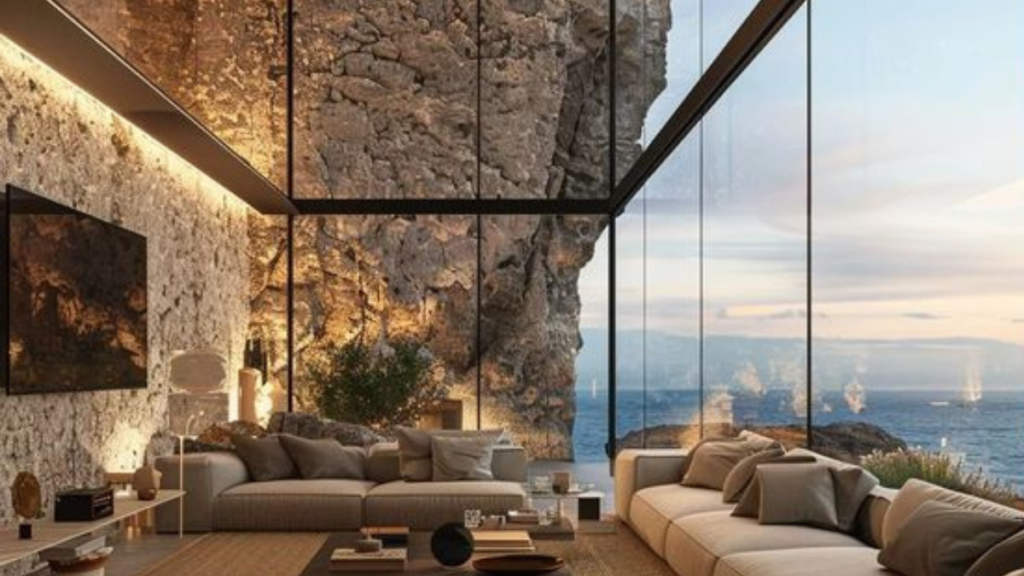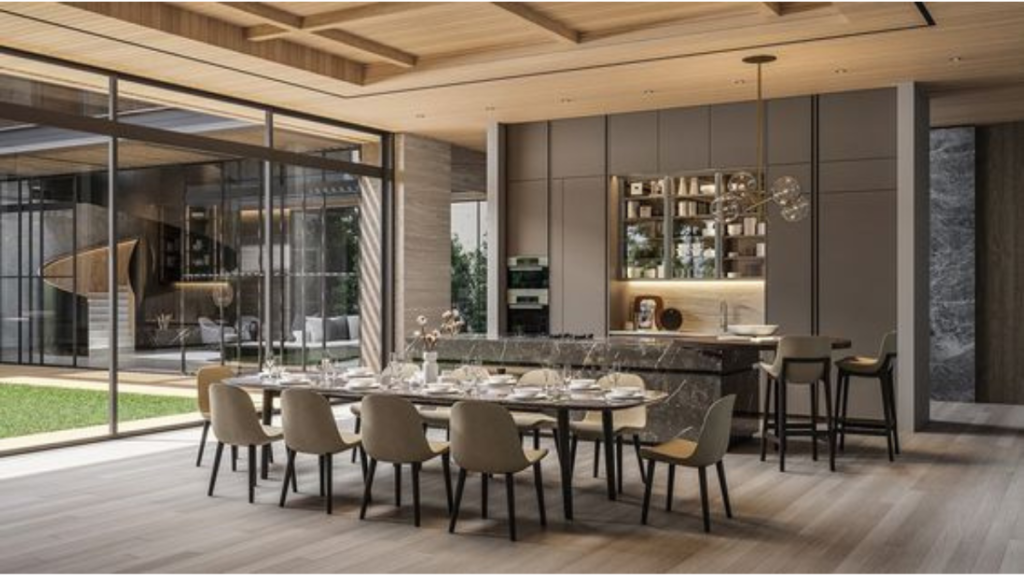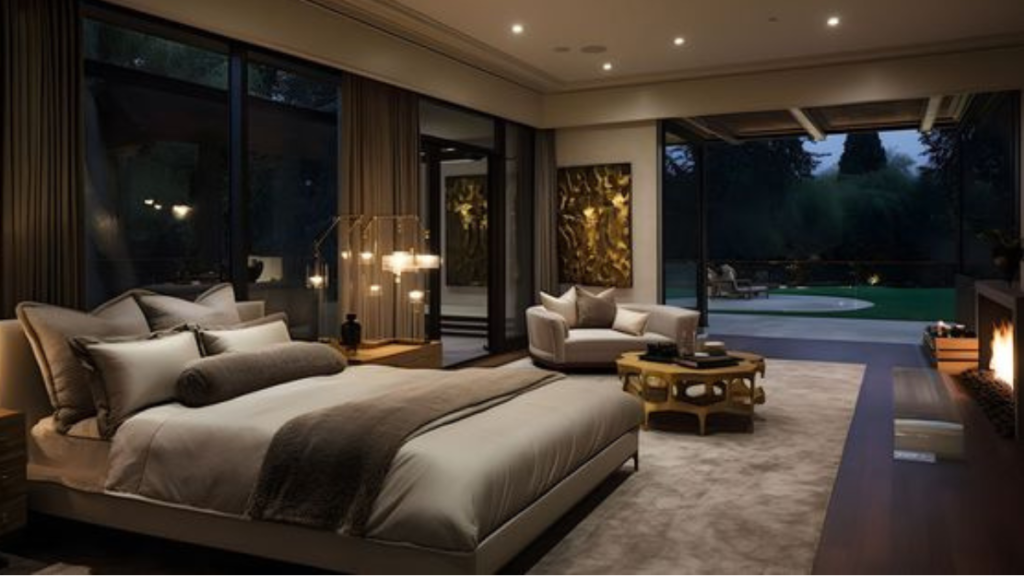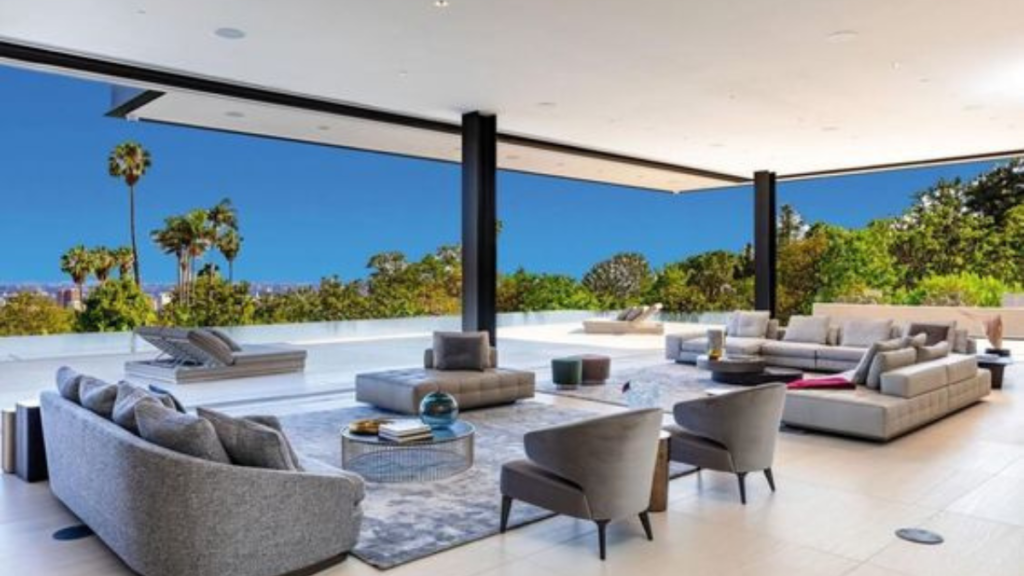Nestled along the serene shores of Lake Chelan, this Washington lake house is a testament to the perfect blend of natural beauty and contemporary design. A true architectural gem, it invites visitors to experience luxury, comfort, and a touch of edginess, making it a standout in modern residential design.
The Vision Behind the Design
The vision for this lake house was to create a space that harmonizes with its stunning natural surroundings while incorporating cutting-edge design elements. The architects aimed to achieve a seamless integration of indoor and outdoor living, ensuring that every room offers breathtaking views of the lake and the surrounding landscape.
Striking Exterior
The exterior of the house is a bold statement, characterized by clean lines, large glass panels, and a mix of natural materials. The use of stone, wood, and metal creates a dynamic facade that reflects the rugged beauty of Washington’s natural environment. The expansive windows not only provide panoramic views but also flood the interiors with natural light, blurring the boundaries between the indoors and outdoors.
3. Inviting Interior Spaces
Upon entering the house, one is immediately struck by the open and airy feel of the space. The interior design features a minimalist approach, with a neutral color palette accented by bold, edgy details.
Living Area
The living area is a perfect example of this design philosophy. It boasts high ceilings, sleek furnishings, and a statement fireplace that serves as the focal point of the room. The furniture is modern and functional, with pops of color that add vibrancy without overwhelming the senses.
Kitchen and Dining
The kitchen is a chef’s dream, equipped with state-of-the-art appliances and custom cabinetry. The island, with its unique geometric design, doubles as a breakfast bar and a casual dining area. The adjacent dining space features a stunning table made from reclaimed wood, surrounded by avant-garde chairs that add a touch of whimsy to the otherwise sophisticated space.
Bedrooms and Bathrooms
Each bedroom is designed as a private retreat, offering unparalleled comfort and style. The master suite, in particular, is a highlight, featuring floor-to-ceiling windows that open up to a private balcony with lake views. The en-suite bathroom is a spa-like haven, with a freestanding tub, a rain shower, and custom vanity units.
Outdoor Living
The outdoor living spaces are just as impressive as the interiors. A spacious deck extends from the living area, equipped with comfortable seating, a dining table, and a built-in grill, perfect for entertaining. The infinity pool appears to merge with the lake, creating a sense of continuity with the natural surroundings. The landscaped garden, with its native plants and rock formations, enhances the overall aesthetic and provides a serene backdrop for relaxation.
Sustainable Features
Sustainability was a key consideration in the design of this lake house. The use of eco-friendly materials, energy-efficient windows, and solar panels helps reduce the environmental footprint. The house is designed to take advantage of natural light and ventilation, reducing the need for artificial lighting and air conditioning.
Conclusion
This exquisite Washington lake house is more than just a home; it’s an experience. With its edgy design details, seamless integration with nature, and luxurious amenities, it offers a unique retreat that combines the best of modern architecture and natural beauty. Whether you’re looking for a weekend getaway or a permanent residence, this lake house promises an unparalleled lifestyle that is both elegant and in harmony with its stunning surroundings.
FAQ
1. Where is this lake house located?
The lake house is situated on the shores of Lake Chelan in Washington state, known for its crystal-clear waters and picturesque surroundings.
2. Who designed the lake house?
The lake house was designed by a team of renowned architects specializing in modernist architecture with a focus on integrating natural surroundings with contemporary design elements.
3. What is the size of the lake house?
The lake house spans approximately 4,000 square feet, providing ample space for living, entertaining, and relaxation.
4. How many bedrooms and bathrooms does the lake house have?
The lake house includes four bedrooms and three and a half bathrooms, each designed with comfort and luxury in mind.
5. What are some unique design features of the lake house?
Some unique design features include an infinity pool that merges with the lake, floor-to-ceiling windows offering panoramic views, a statement fireplace in the living area, and a kitchen island with a geometric design.
6. Is the lake house eco-friendly?
Yes, sustainability was a key consideration in the design. The house uses eco-friendly materials, energy-efficient windows, and solar panels to minimize its environmental impact. It also maximizes natural light and ventilation.
7. Can I visit or tour the lake house?
Currently, the lake house is a private residence. However, there may be opportunities for scheduled tours or open houses. Please contact the property manager for more information.
- 10 Chord Progressions That Every Aspiring Guitarist in the USA Should Master
- Violin Lessons for Kids: Fun and Easy Ways to Start Learning
- How can you play the C# chord quickly and easily on acoustic guitar?
- Breaking Down the G/B Chord: A Simple Approach for Pianists
- How to Improve Your Violin Playing with Simple Practice Routines

