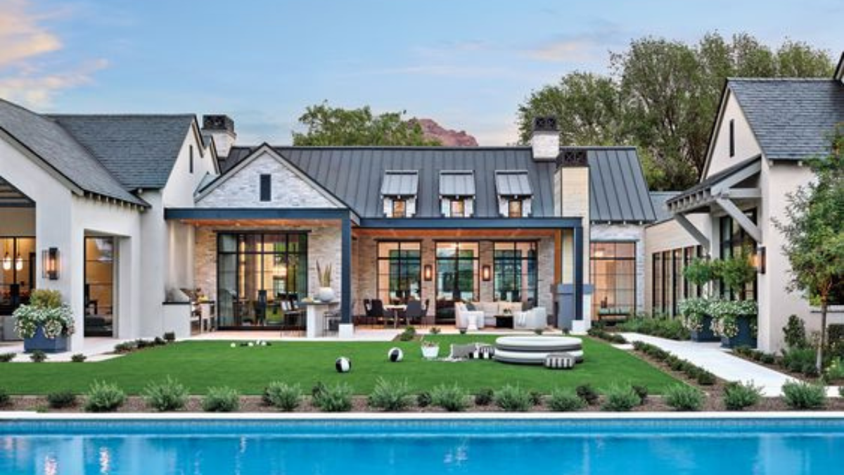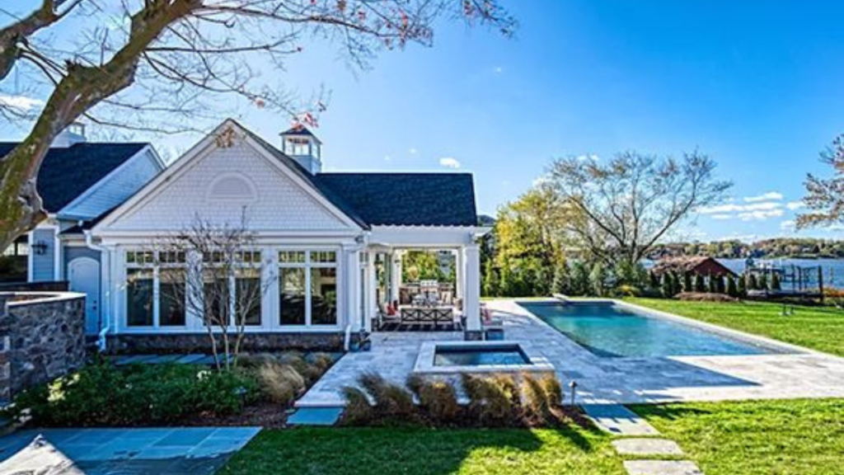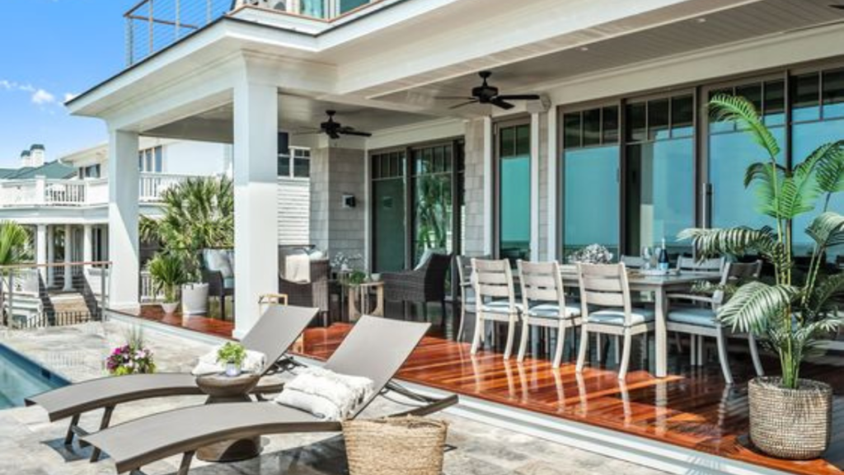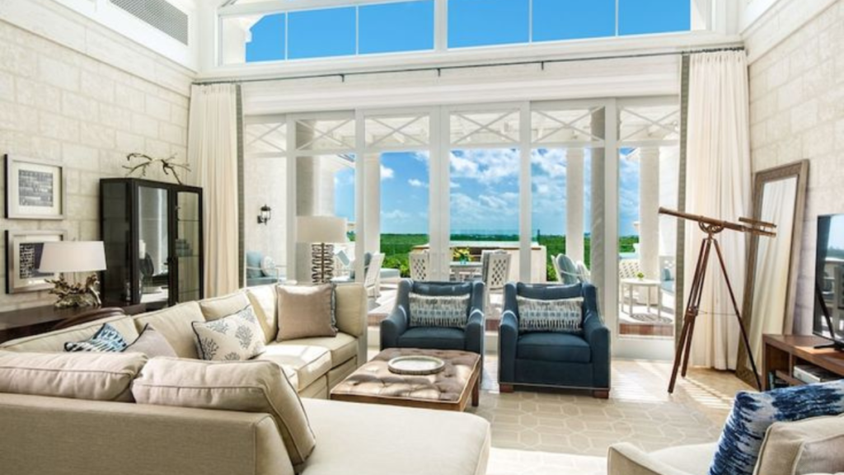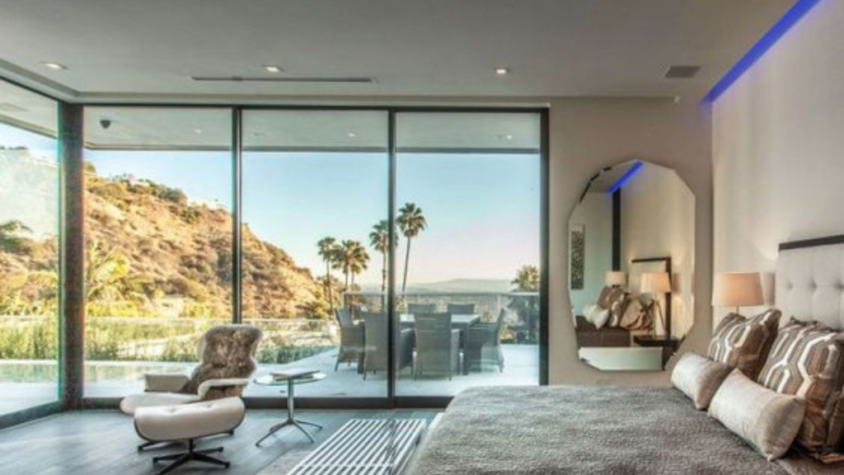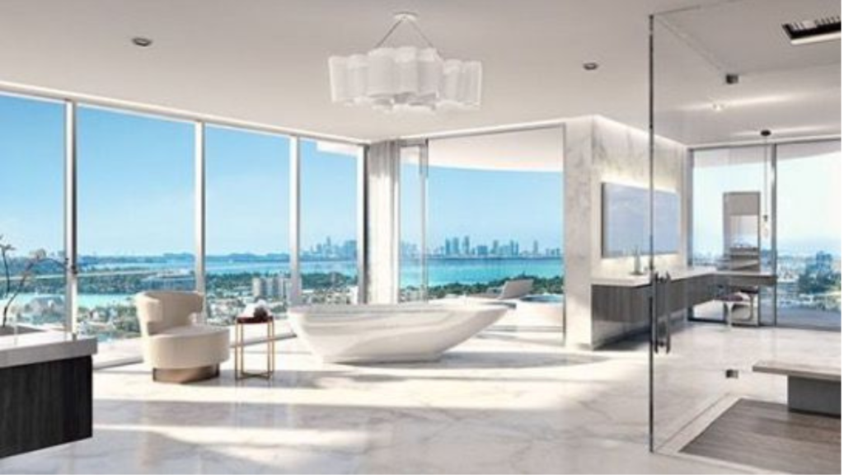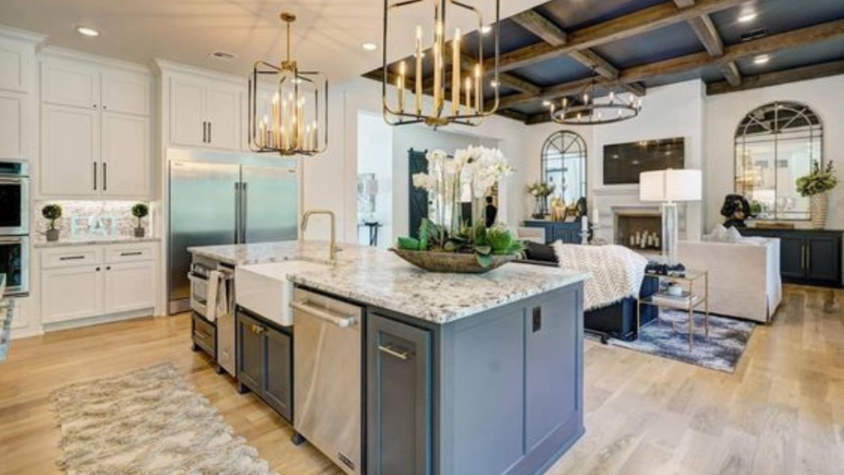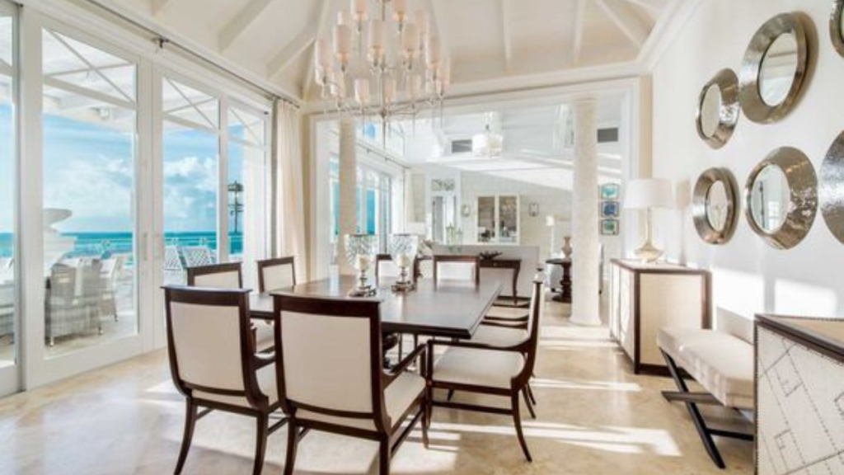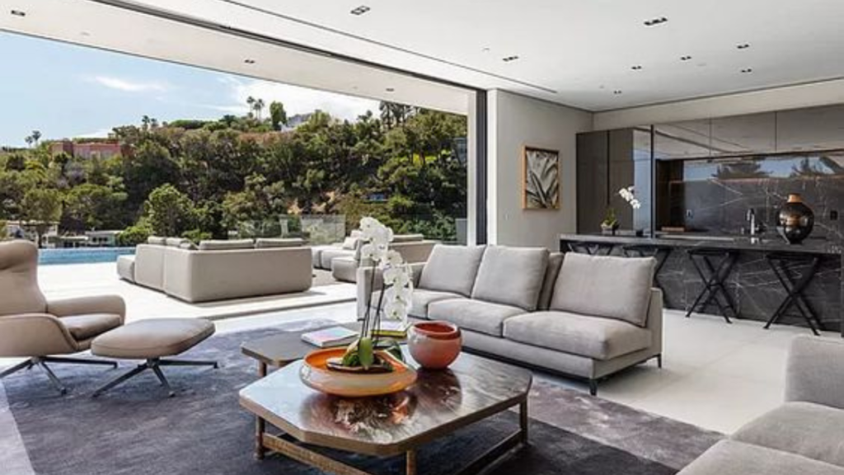This gorgeous wine country home designed by features an elevated farmhouse-inspired style, nestled amongst the vineyards of St. Helena just outside Napa Valley, California. The homeowners requested a tranquil getaway home that focuses on their affection for the vineyard and time spent enjoying the great outdoors.
Spread out over two levels, this home’s distinct L-shaped floor plan is magnified by its indoor-outdoor connection throughout. Interior spaces feature just the right mix of rustic charm and classic details — from reclaimed wood to white shiplap walls. The open and airy layout boasts floor-to-ceiling windows that capture the picturesque views, which are the focal point of this dwelling
Interior Elegance with Farmhouse Roots
Inside, the home’s design continues to celebrate its farmhouse inspiration with a modern twist. The open-concept living area features exposed wooden beams and a large stone fireplace, anchoring the space with a touch of rustic elegance. High ceilings and expansive windows enhance the sense of openness, while carefully chosen furnishings and decor add sophistication and comfort.
Luxurious Bedrooms and Elegant Bathrooms
The farmhouse’s bedrooms are designed to be serene retreats. The master suite is a haven of tranquility, featuring a spacious layout, a cozy sitting area, and direct access to a private patio. The en-suite bathroom is a luxurious escape, complete with a freestanding soaking tub, a walk-in shower with a rainfall showerhead, and dual vanities adorned with elegant fixtures.
Each additional bedroom is thoughtfully decorated with a blend of rustic and modern elements, ensuring comfort and style for family and guests alike. The guest bathrooms continue the theme of understated elegance, with designer tiles and chic hardware enhancing their appeal.
Dream Kitchen
One of the standout features of this wine country retreat is its kitchen. It is a masterpiece of design with its custom hood, reclaimed wood shelving, and abundant natural light pouring in through clerestory windows. This kitchen not only serves as a functional space but also as a beautiful gathering spot that invites both culinary creativity and relaxed entertaining.
Spread across two thoughtfully designed levels, the home features a distinctive L-shaped floor plan that enhances its seamless indoor-outdoor connection. The open and airy layout is accentuated by floor-to-ceiling windows, which frame the breathtaking views of the surrounding vineyards and bring a sense of the outdoors inside.
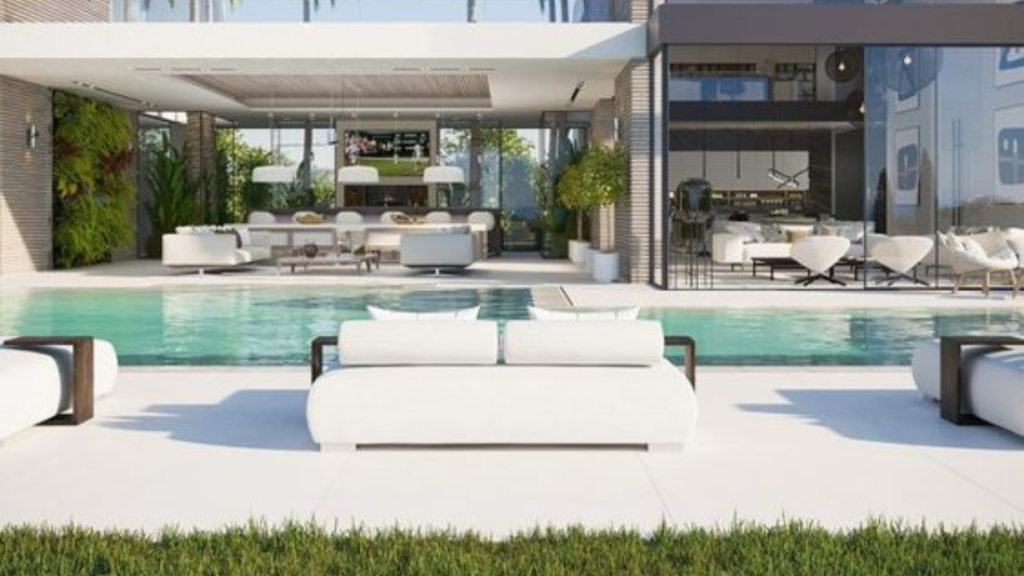
The interior design strikes a harmonious balance between rustic charm and classic elegance. Reclaimed wood and white shiplap walls infuse the spaces with warmth and character. Every room in the house is bathed in natural light, thanks to clerestory windows that illuminate the home’s exquisite details.
A highlight of the home is its charming wine cave, a quintessential addition to a vineyard estate. This space provides a cozy, intimate setting for enjoying the fruits of the land and celebrating the homeowners’ passion for wine.
In essence, this California wine country home is a perfect blend of elevated farmhouse style and contemporary design, offering an idyllic retreat where every detail enhances the enjoyment of its spectacular surroundings.
- 10 Chord Progressions That Every Aspiring Guitarist in the USA Should Master
- Violin Lessons for Kids: Fun and Easy Ways to Start Learning
- How can you play the C# chord quickly and easily on acoustic guitar?
- Breaking Down the G/B Chord: A Simple Approach for Pianists
- How to Improve Your Violin Playing with Simple Practice Routines

