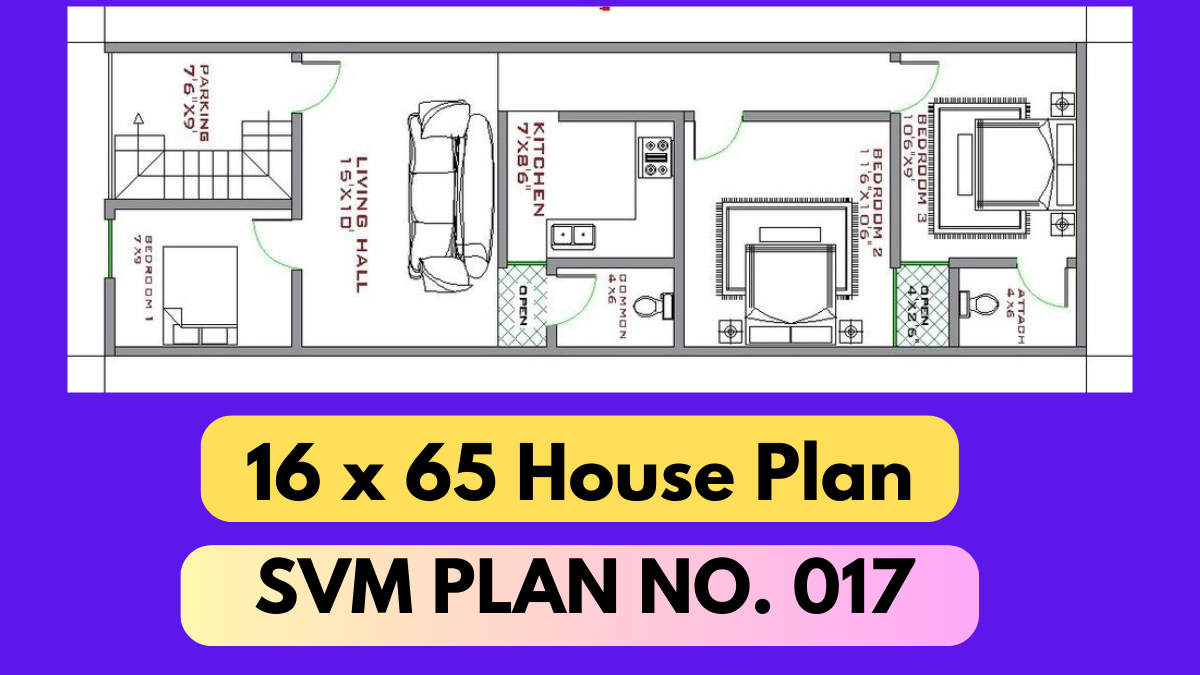If you are looking for a well-structured and beautifully designed house plan for a 16 x 65 square feet plot, then SVM PLAN NO. 017 can be an excellent choice. This plan includes a kitchen, bedroom, bathroom, office, and dining area, all designed efficiently. Let’s explore the details of this house plan.
1. Kitchen Design
The kitchen in this 16 x 65 house plan is designed in a modular style.
- Location: Positioned at the back of the house for better ventilation.
- Space: Approximately 10 x 8 feet.
- Features: Wall-mounted cabinets, granite countertop, sink with ample storage.
- Design: Open kitchen concept connected to the dining area.
2. Bedroom Design
This plan includes two bedrooms that are comfortable and equipped with modern amenities.
- Master Bedroom: 12 x 12 feet, with an attached bathroom and balcony.
- Second Bedroom: 10 x 11 feet, ideal for guests or children.
- Features: Wardrobe, large windows for ventilation, and modern interior.
3. Bathroom Design
- Master Bathroom: 6 x 6 feet, with modern fittings and a washbasin.
- Common Bathroom: 5 x 6 feet, with separate wet and dry areas.
- Features: Waterproof tiles, wall-mounted commode, and shower space.
4. Office Area
If you prefer working from home, this plan offers a dedicated office space.
- Space: 8 x 10 feet separate office area.
- Features: Work desk, bookshelf, and a quiet working environment.
- Location: Situated in a corner to avoid disturbances.
5. Dining Area
- Space: 8 x 10 feet, located near the kitchen.
- Features: Arrangement for a 6-seater dining table.
- Ambiance: Well-lit and ventilated with beautiful interiors.
6. Estimated Construction Cost
The cost of building a house based on this 16 x 65 plan depends on various factors such as materials, labor charges, and location. However, an approximate cost estimation is as follows:
- Basic Construction: ₹1,500 – ₹2,000 per square foot
- Total Area: 1,040 square feet (16 x 65)
- Estimated Cost: ₹15.6 lakh – ₹20.8 lakh (excluding interior design and furniture)
also read.
Conclusion
SVM PLAN NO. 017 is an ideal house plan that accommodates all essential facilities even in a compact plot. This plan not only makes the house comfortable but also aligns with a modern lifestyle. If you are searching for the perfect design for your 16 x 65 plot, this plan can be a great option.
