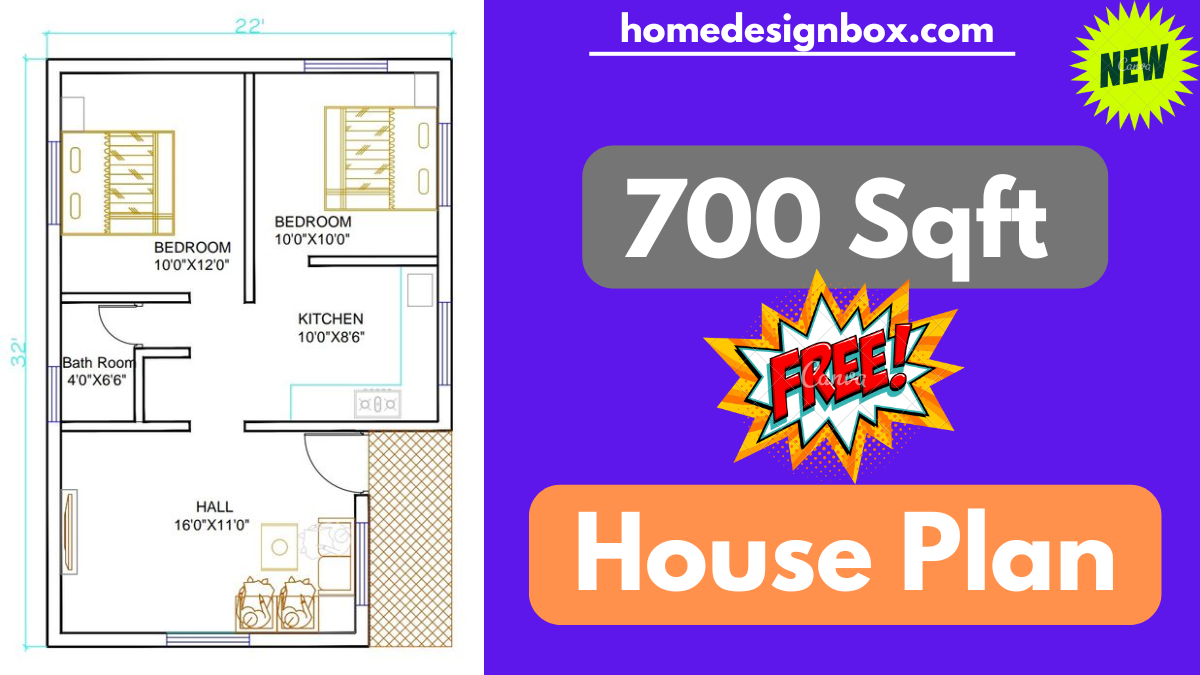If you’re looking for a compact and budget-friendly home design, then the SVM 046 – 700 Sqft House Plan could be the perfect option for you. This plan is ideal for small plots and small families, offering smart space utilization without compromising on comfort.

Overview Chart – SVM 046
| Feature | Details |
|---|---|
| Plan Code | SVM 046 |
| Total Area | 700 Sqft |
| Type | 2BHK Single Floor Plan |
| Floor Level | Ground Floor |
| Bedrooms | 2 |
| Bathrooms | 1 Attached, 1 Common |
| Kitchen | 1 (Open/Closed options) |
| Living Area | Yes |
| Dining Area | Yes (connected to living room) |
| Porch / Entry | Small Open Porch |
| Estimated Cost | ₹10 Lakhs – ₹12 Lakhs (approx.) |
Bedrooms (2 Bedrooms):
- This plan includes two well-proportioned bedrooms.
- One master bedroom comes with an attached bathroom.
- Both rooms have window placements for natural light and ventilation.
- Smart space usage ensures enough room for beds and storage.
Bathrooms:
- One attached bathroom and one common bathroom.
- Common bathroom is perfect for guests and general use.
- Bathrooms are placed for efficient plumbing and drainage.
- Modern tile design and dry/wet zones can be added for a premium touch.
Kitchen:
- Functional kitchen space designed for easy workflow.
- Option for open or closed kitchen as per preference.
- Includes space for sink, stove, and upper/lower cabinets.
- Modular kitchen designs are highly recommended.
Dining Area:
- Small dining space connected to the living room.
- Can comfortably accommodate a 4-seater dining table.
- Smart lighting and wall décor can enhance the space.
Porch / Entry:
- Open front porch ideal for relaxation or décor.
- You can add plants, a bench, or chairs for a welcoming look.
- Porch directly leads to the living area.
- Adds to the curb appeal of the home.
also read.
- New Q5 2025 Review: Audi ने कर डाला बड़ा धमाका!
- New Audi Q5 2025: ऐसा क्या बदला Audi ने जो सबको चौंका गया?
Estimated Construction Cost
- Estimated cost to build this 700 sqft house is ₹10–12 lakhs.
- Final cost may vary depending on location, materials, and labor charges.
- Basic finishing will keep the cost low.
- Modular interiors and premium fittings may increase the cost slightly.
Conclusion
SVM 046 – 700 Sqft House Plan offers an ideal layout for families looking for a simple yet efficient home. Whether you’re building in a town or a village, this plan fits well within a compact plot and delivers both functionality and style.
