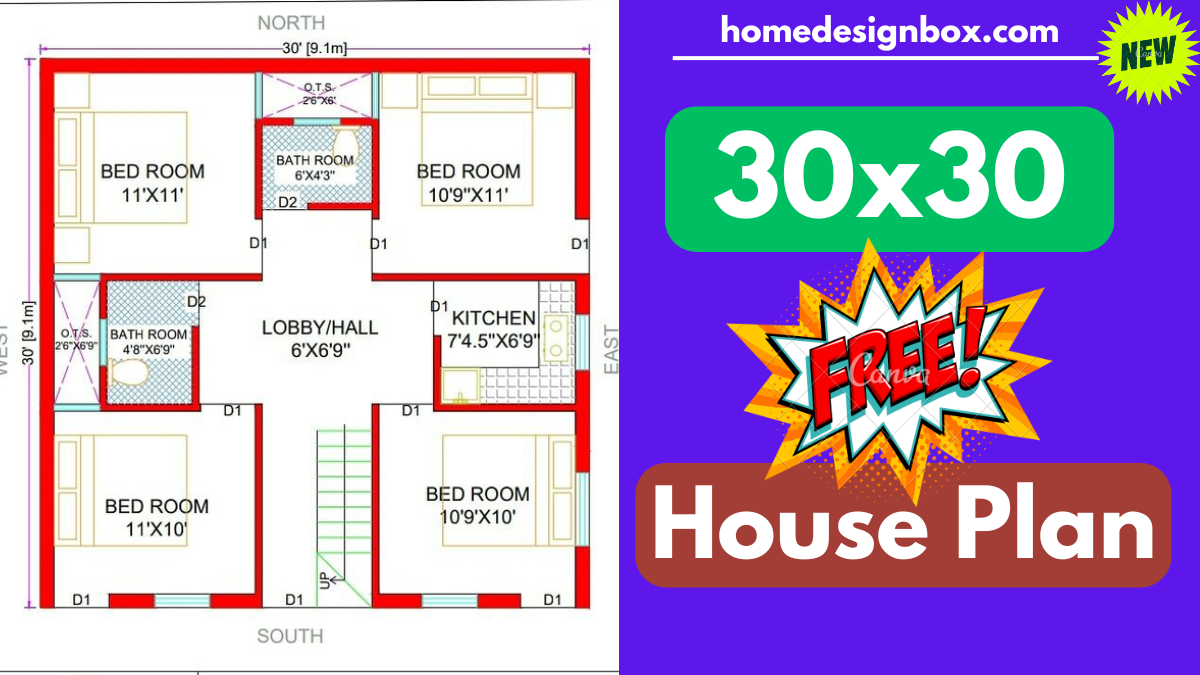When land is limited and budget is tight, a smart floor plan can make all the difference. SVM 049, a well-thought-out 30×30 house plan, is designed to deliver functionality, comfort, and elegance—all within just 900 sq ft. Whether you’re planning a family home or a rental property, this compact design can meet your needs without compromise.

Plan Overview:
| Feature | Details |
|---|---|
| Plot Size | 30 x 30 feet (900 sq ft) |
| Plan Code | SVM 049 |
| Bedrooms | 2 |
| Bathrooms | 1 (can be made 2) |
| Floors | Ground Floor (with future expansion option) |
| Parking | Small vehicle / 2-wheeler space |
| Estimated Budget | ₹12 – ₹20 lakhs (depending on materials) |
Space-wise Details:
Living Room:
- Size: Approx. 12×14 ft
- Positioned at the front for a welcoming entrance
- Can accommodate a TV unit, sofa, and coffee table comfortably
- Ideal for both family time and guest seating
Bedrooms:
- Master Bedroom: Approx. 11×12 ft with window placement for ventilation and light.
- Secondary Bedroom: Approx. 10×10 ft — suitable for kids, guests, or study space.
- Furniture placement like double beds, side tables, and wardrobes has been considered in the layout.
Kitchen:
- Size: Approx. 8×10 ft
- Option for either modular kitchen or traditional design
- Placement near dining space
- Ventilation provided via rear or side window
Bathroom & Toilet:
- Common bathroom: Located centrally for easy access from all rooms
- Option to modify into an attached bathroom with the master bedroom
- Modern fittings, tiles, and geyser point can be added for an upgraded feel
Entry & Porch:
- Small veranda/porch at the front (6-8 ft depth)
- Enough for placing potted plants or parking a scooter
- Option to add a small front gate and compound wall
Estimated Construction Cost:
| Type of Finish | Approx. Cost (in ₹) |
|---|---|
| Basic Finish | ₹12 – ₹14 lakhs |
| Standard Finish | ₹15 – ₹18 lakhs |
| Premium Finish | ₹18 – ₹22 lakhs |
also read.
- New Q5 2025 Review: Audi ने कर डाला बड़ा धमाका!
- New Audi Q5 2025: ऐसा क्या बदला Audi ने जो सबको चौंका गया?
- Thalliki Vandanam Yojana 2025: इस लिस्ट में नाम है तो मिलेंगे ₹15,000 – देखें पात्रता सूची
- PM Kisan Yojana 20वीं किस्त की तारीख घोषित! जानें आपका पैसा कब आएगा
- बैंक ऑफ बड़ौदा FLC काउंसलर भर्ती 2025 – ऑफलाइन आवेदन शुरू, जानिए योग्यता, अंतिम तिथि और वेतन
Vastu Tips for 30×30 House Plan (SVM 049):
- Main door should ideally be in the East or North direction
- Kitchen in Southeast (Agni Kon) is considered auspicious
- Master bedroom in Southwest enhances stability
- Toilet/Bathroom in Northwest or West is preferable
- Ensure cross ventilation for good energy flow
Conclusion:
A 30×30 house doesn’t have to feel small. With the right plan like SVM 049, you can enjoy a spacious feel, maintain privacy, and accommodate everything a family needs—all in 900 square feet. It’s budget-friendly, vastu-compliant, and highly customizable.
Whether you’re building your first home or a rental property, SVM 049 is a perfect blueprint to begin with.
