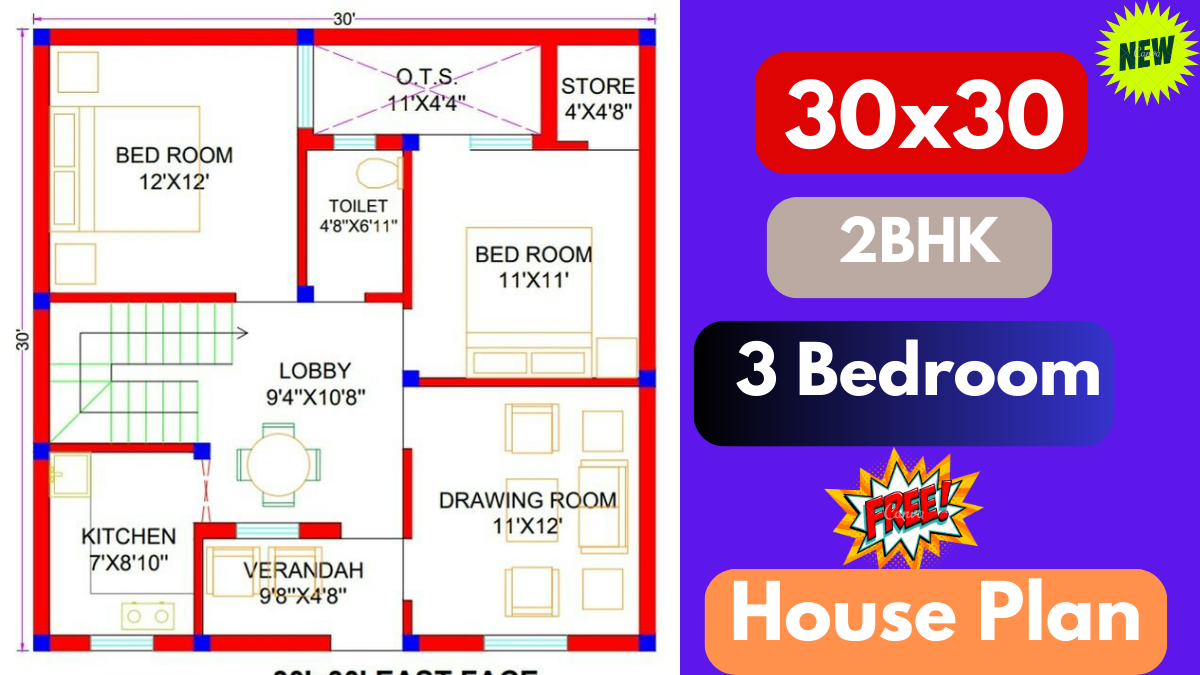If you’re looking for a compact, well-designed, and budget-friendly house plan, then this 30×30 house plan (900 sq ft) might be the perfect match for you. In this article, we’ll walk you through the smart and efficient SVM 050 3 Bedroom 2BHK house plan, ideal for small families or anyone building on a limited plot.

Plan Dimensions: 30 ft x 30 ft
- Total Area: 900 square feet
- Design Code: SVM 050
- Bedrooms: 3
- Bathrooms: 2
- Kitchen: 1
- Living Room: 1
- Dining/Common Area: 1
Room-Wise Details
1. Living Room
- Size: 10′ x 12′
- Located near the front entrance with a large window for ventilation.
- Ample space for a sofa set and TV unit.
2. Master Bedroom
- Size: 10′ x 12′
- Comes with an attached bathroom.
- Space for a double bed, wardrobe, and dressing area.
3. Second Bedroom
- Size: 9′ x 10′
- Ideal for kids or guests.
4. Third Bedroom / Study Room
- Size: 8′ x 9′
- Can be used as a study, guest room, or pooja room as needed.
5. Kitchen
- Size: 8′ x 10′
- Enough space for a modular kitchen setup.
- Includes a ventilation window and rear access to a service area.
6. Bathrooms
- One attached and one common bathroom.
- Designed for modern fittings and easy access.
Estimated Construction Cost
- With standard materials and basic finishes, this 900 sq ft house may cost approximately ₹12 to ₹15 lakhs to build (in India).
also read.
- New Q5 2025 Review: Audi ने कर डाला बड़ा धमाका!
- New Audi Q5 2025: ऐसा क्या बदला Audi ने जो सबको चौंका गया?
- Thalliki Vandanam Yojana 2025: इस लिस्ट में नाम है तो मिलेंगे ₹15,000 – देखें पात्रता सूची
- PM Kisan Yojana 20वीं किस्त की तारीख घोषित! जानें आपका पैसा कब आएगा
- बैंक ऑफ बड़ौदा FLC काउंसलर भर्ती 2025 – ऑफलाइन आवेदन शुरू, जानिए योग्यता, अंतिम तिथि और वेतन
Final Thoughts
The SVM 050 – 30×30 House Plan (3 Bedroom 2BHK) is a smart and space-efficient design tailored for Indian households. If you’re working with a small plot but still want a beautiful, practical home, this layout could be exactly what you’re looking for.
