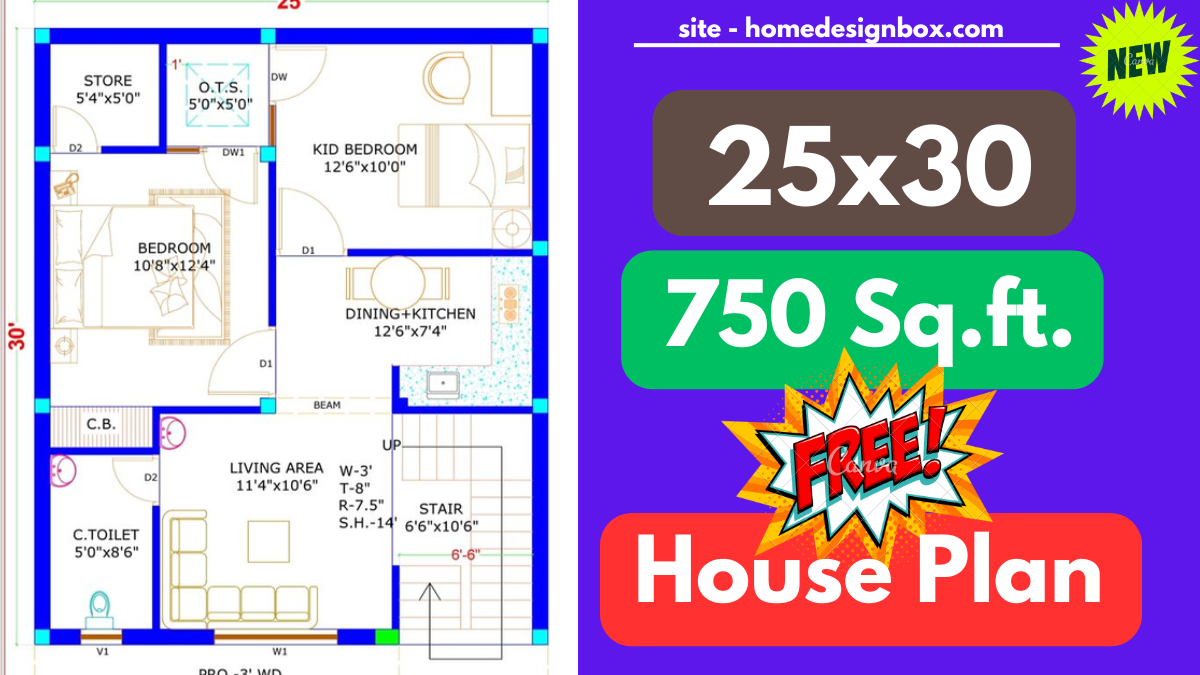If you’re planning to build a compact and functional home within a small plot and tight budget, the SVM 062 – 25×30 house plan is a great option. With 750 sq.ft. of well-utilized space, this layout suits small families and offers all the essential amenities.

Plan Overview
| Feature | Details |
|---|---|
| Plot Size | 25×30 feet |
| Total Area | 750 sq.ft. |
| Plan Code | SVM 062 |
| Estimated Cost | ₹10–15 Lakhs |
| Suitable For | Small Family (4 members) |
Bedroom :
- Includes 2 bedrooms.
- One master bedroom with an attached bathroom.
- Second bedroom ideal for kids or guests.
- Both rooms have proper ventilation and natural lighting.
Bathroom :
- A total of 2 bathrooms:
- 1 attached bathroom with master bedroom.
- 1 common bathroom accessible from hall area.
- Designed for modern fittings and comfortable use.
Living Room :
- A spacious and open living room layout.
- Ideal for family gatherings and entertaining guests.
- Enough wall space for a TV unit or decor elements.
Kitchen :
- Includes 1 modular kitchen.
- Smart layout with good ventilation and nearby wash area.
- U-shape or L-shape design options possible for better utility.
Stairs :
- Stairs are placed outside, near the front entrance.
- Ideal for duplex planning or future floor extension.
- Saves interior space and allows independent upper floor access.
also read.
- New Q5 2025 Review: Audi ने कर डाला बड़ा धमाका!
- New Audi Q5 2025: ऐसा क्या बदला Audi ने जो सबको चौंका गया?
- Thalliki Vandanam Yojana 2025: इस लिस्ट में नाम है तो मिलेंगे ₹15,000 – देखें पात्रता सूची
- PM Kisan Yojana 20वीं किस्त की तारीख घोषित! जानें आपका पैसा कब आएगा
- बैंक ऑफ बड़ौदा FLC काउंसलर भर्ती 2025 – ऑफलाइन आवेदन शुरू, जानिए योग्यता, अंतिम तिथि और वेतन
Estimated Cost :
| Construction Type | Approx. Cost |
|---|---|
| Simple Finishing | ₹10 to ₹12 Lakhs |
| Modular Finishing | ₹13 to ₹15 Lakhs |
Conclusion:
The SVM 062 – 25×30 house plan is an excellent choice for anyone looking to build a modern and budget-friendly home within a small plot. It’s smart, practical, and ready for your dream life.
